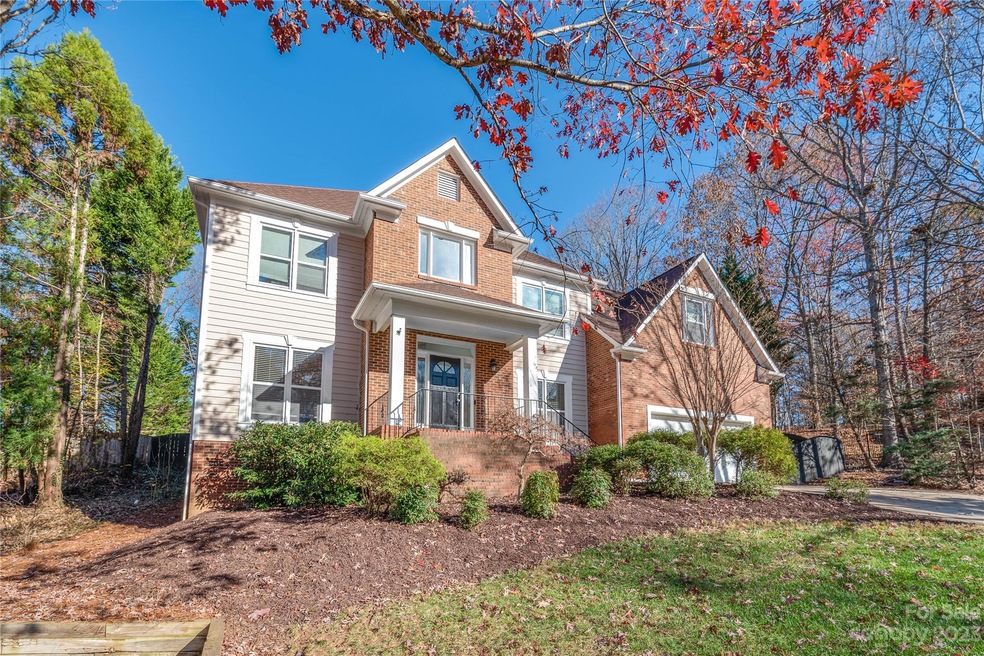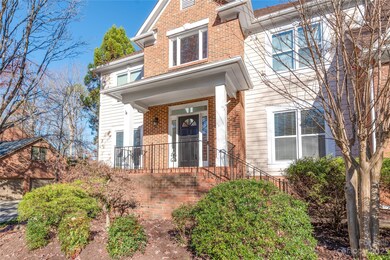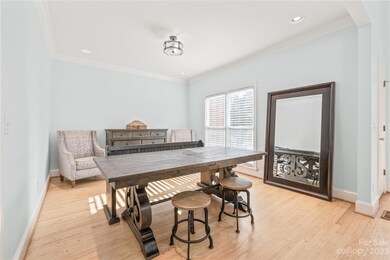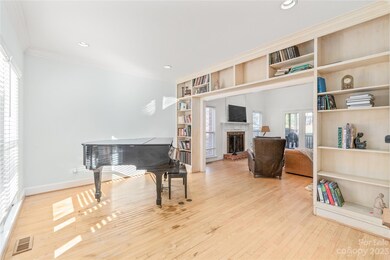
323 Sabot Ln Matthews, NC 28105
Estimated Value: $646,000 - $730,000
Highlights
- Deck
- Wooded Lot
- Wood Flooring
- Elizabeth Lane Elementary Rated A-
- Traditional Architecture
- Screened Porch
About This Home
As of February 2024Come Home to 323 Sabot Lane, Matthews in the Greygate subdivision!! Within walking distance to Elizabeth Ln Elementary and in the sought after Providence HS district, this home offers over 3000sq. ft of living space & the Primary on the Main!! Primary includes decorative trey ceiling feature, room for a king sized bed, custom walk-in closet & renovated bath with two vanities. Large Dining, Den and Family room (all hardwood floors) all connected to the nearby kitchen. Family room has a beautiful open two story ceiling w/wood burning fireplace!! Remaining 3-bedrooms (all new LVP flooring) & Full bath on 2nd level with an oversized Bonus room that connects to an office space. Two large closets at either end of bonus room offer awesome storage. Completely fenced in backyard w/both a spacious screened in porch and ample deck (freshly repainted). With built in stairs, access to the 20'x30' Concrete Sport Court and upper yard is a breeze!! Oversized 2-car garage w/insulated garage door.
Last Agent to Sell the Property
Allen Tate SouthPark Brokerage Email: jamie.craft@allentate.com License #312797 Listed on: 12/07/2023

Co-Listed By
Allen Tate SouthPark Brokerage Email: jamie.craft@allentate.com License #196350
Home Details
Home Type
- Single Family
Est. Annual Taxes
- $4,174
Year Built
- Built in 1990
Lot Details
- Cul-De-Sac
- Privacy Fence
- Wood Fence
- Back Yard Fenced
- Sloped Lot
- Wooded Lot
- Property is zoned R15
HOA Fees
- $11 Monthly HOA Fees
Parking
- 2 Car Attached Garage
- Front Facing Garage
- Driveway
- 2 Open Parking Spaces
Home Design
- Traditional Architecture
- Brick Exterior Construction
- Hardboard
Interior Spaces
- 2-Story Property
- Built-In Features
- Wood Burning Fireplace
- Insulated Windows
- Family Room with Fireplace
- Screened Porch
- Crawl Space
- Pull Down Stairs to Attic
- Dryer
Kitchen
- Electric Oven
- Electric Cooktop
- Microwave
- Dishwasher
- Kitchen Island
- Disposal
Flooring
- Wood
- Tile
- Vinyl
Bedrooms and Bathrooms
- Walk-In Closet
Outdoor Features
- Deck
Schools
- Elizabeth Lane Elementary School
- South Charlotte Middle School
- Providence High School
Utilities
- Zoned Heating and Cooling
- Heat Pump System
- Electric Water Heater
- Cable TV Available
Community Details
- Greygate HOA, Phone Number (704) 847-2312
- Greygate Subdivision
- Mandatory home owners association
Listing and Financial Details
- Assessor Parcel Number 227-321-24
Ownership History
Purchase Details
Home Financials for this Owner
Home Financials are based on the most recent Mortgage that was taken out on this home.Purchase Details
Home Financials for this Owner
Home Financials are based on the most recent Mortgage that was taken out on this home.Purchase Details
Purchase Details
Home Financials for this Owner
Home Financials are based on the most recent Mortgage that was taken out on this home.Similar Homes in Matthews, NC
Home Values in the Area
Average Home Value in this Area
Purchase History
| Date | Buyer | Sale Price | Title Company |
|---|---|---|---|
| Ulloa Laura | $614,000 | Tryon Title | |
| Baker Matthew D | $255,000 | -- | |
| Odonnell David | $254,000 | -- | |
| Wood Douglas M | $247,000 | -- |
Mortgage History
| Date | Status | Borrower | Loan Amount |
|---|---|---|---|
| Open | Ulloa Laura | $350,000 | |
| Previous Owner | Baker Matthew D | $160,000 | |
| Previous Owner | Baker Matthew D | $111,500 | |
| Previous Owner | Baker Matthew D | $155,000 | |
| Previous Owner | Odonnell David P | $220,000 | |
| Previous Owner | Wood Douglas M | $197,600 |
Property History
| Date | Event | Price | Change | Sq Ft Price |
|---|---|---|---|---|
| 02/21/2024 02/21/24 | Sold | $614,000 | -4.8% | $211 / Sq Ft |
| 12/19/2023 12/19/23 | Price Changed | $645,000 | -2.1% | $222 / Sq Ft |
| 12/07/2023 12/07/23 | For Sale | $659,000 | -- | $226 / Sq Ft |
Tax History Compared to Growth
Tax History
| Year | Tax Paid | Tax Assessment Tax Assessment Total Assessment is a certain percentage of the fair market value that is determined by local assessors to be the total taxable value of land and additions on the property. | Land | Improvement |
|---|---|---|---|---|
| 2023 | $4,174 | $550,200 | $135,000 | $415,200 |
| 2022 | $3,545 | $384,400 | $95,000 | $289,400 |
| 2021 | $3,545 | $384,400 | $95,000 | $289,400 |
| 2020 | $3,502 | $386,000 | $95,000 | $291,000 |
| 2019 | $3,496 | $386,000 | $95,000 | $291,000 |
| 2018 | $3,660 | $308,300 | $60,000 | $248,300 |
| 2017 | $3,587 | $308,300 | $60,000 | $248,300 |
| 2016 | $3,584 | $308,300 | $60,000 | $248,300 |
| 2015 | $3,580 | $308,300 | $60,000 | $248,300 |
| 2014 | $3,509 | $308,300 | $60,000 | $248,300 |
Agents Affiliated with this Home
-
Jamie Craft

Seller's Agent in 2024
Jamie Craft
Allen Tate Realtors
(704) 541-6200
3 in this area
29 Total Sales
-
David Huss

Seller Co-Listing Agent in 2024
David Huss
Allen Tate Realtors
(704) 634-9682
6 in this area
186 Total Sales
-
Laura Brookshire

Buyer's Agent in 2024
Laura Brookshire
NorthGroup Real Estate LLC
(704) 591-3697
3 in this area
30 Total Sales
Map
Source: Canopy MLS (Canopy Realtor® Association)
MLS Number: 4087213
APN: 227-321-24
- 316 Epperstone Ln
- 1230 Somersby Ln
- 213 Walnut Point Dr
- 914 Elizabeth Ln
- 443 Silversmith Ln
- 114 Sardis Plantation Dr
- 200 Linville Dr
- 616 Silversmith Ln
- 124 Courtney Ln
- 532 Courtney Ln
- 200 Port Royal Dr
- 1025 Courtney Ln Unit 18
- 1016 Courtney Ln Unit 26
- 119 Lakenheath Ln
- 200 Highland Forest Dr
- 6719 Woodshed Cir
- 9310 Hunting Ct
- 1233 Weymouth Ln
- 406 Bubbling Well Rd
- 1245 Bellemeade Ln






