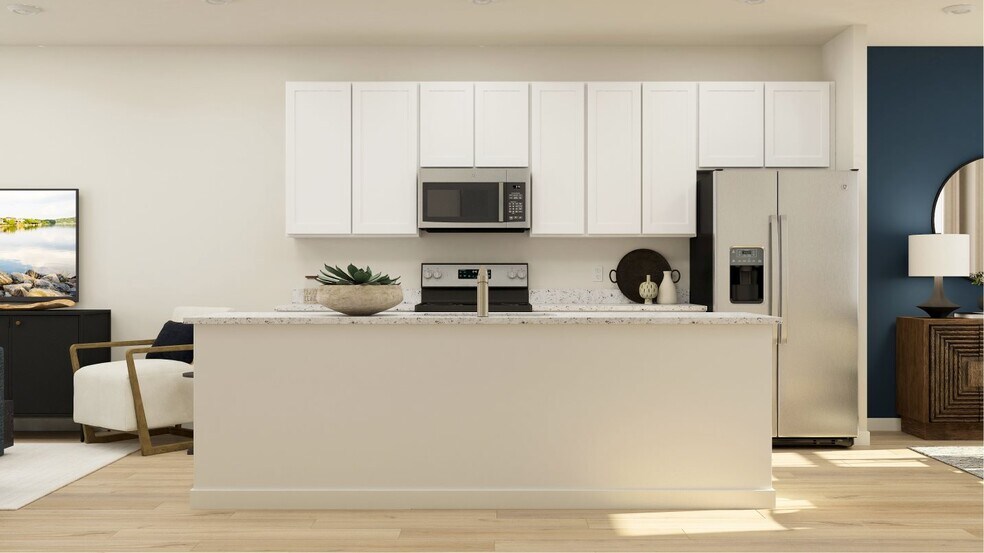
Verified badge confirms data from builder
323 Sandy Bottom Cir Ranson, WV 25438
Shenandoah Springs - Townhomes
Quincy Plan
Estimated payment $1,839/month
Total Views
16
2
Beds
2
Baths
1,283
Sq Ft
$224
Price per Sq Ft
Highlights
- Fitness Center
- Lap or Exercise Community Pool
- Children's Playroom
- New Construction
- Community Basketball Court
- Picnic Area
About This Home
The first floor of this three-story home features a recreation room with a convenient powder room. The second level is host to an open concept floorplan that seamlessly connects a Great Room, dining area and modern kitchen. On the top floor, there are two bedrooms, including the luxurious owner’s suite, which offers residents a restful bedroom, spa-inspired bathroom and generous walk-in closet. A full bathroom is easily accessible from the secondary bedroom.
Home Details
Home Type
- Single Family
HOA Fees
- $55 Monthly HOA Fees
Parking
- 1 Car Garage
Taxes
- Special Tax
- 0.86% Estimated Total Tax Rate
Home Design
- New Construction
Interior Spaces
- 3-Story Property
- Family Room
Bedrooms and Bathrooms
- 2 Bedrooms
- 2 Full Bathrooms
Community Details
Amenities
- Picnic Area
- Children's Playroom
Recreation
- Community Basketball Court
- Sport Court
- Community Playground
- Fitness Center
- Lap or Exercise Community Pool
- Tot Lot
- Trails
Matterport 3D Tour
Map
Other Move In Ready Homes in Shenandoah Springs - Townhomes
About the Builder
Since 1954, Lennar has built over one million new homes for families across America. They build in some of the nation’s most popular cities, and their communities cater to all lifestyles and family dynamics, whether you are a first-time or move-up buyer, multigenerational family, or Active Adult.
Nearby Homes
- 0 Shenandoah Springs Unit PRIMROSE FLOORPLAN
- Shenandoah Springs #Ashton Floorplan
- Shenandoah Springs - Mountain Laurel Collection
- Shenandoah Springs - Townhomes
- 306 Harrow Place
- Riverpointe - Townhomes
- 4 Somerset Blvd
- 73 Taft Ave
- 2 Somerset Blvd
- Riverpointe - Single Family
- 364 Anthem St
- 455 Presidents Pointe Ave
- 451 Presidents Pointe Ave
- Lot 3 Somerset Blvd
- Presidents Pointe - Townhomes
- Essence at Stone Spring - Single Family Homes
- Presidents Pointe - Single Family Homes
- 0 Old Country Club Rd Unit WVJF2005480
- 0 Old Country Club Rd Unit WVJF2005482
- 0 Old Country Club Rd Unit WVJF2005484





