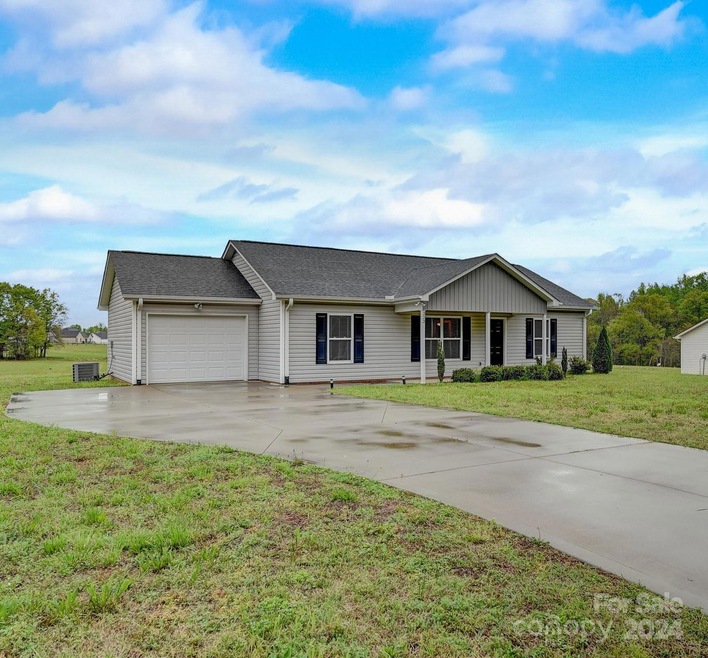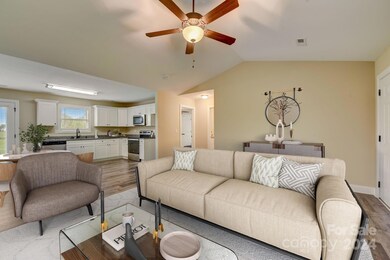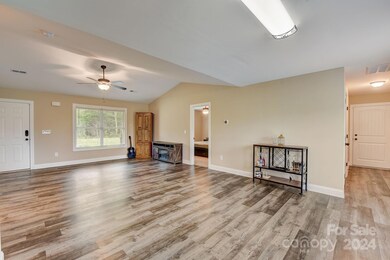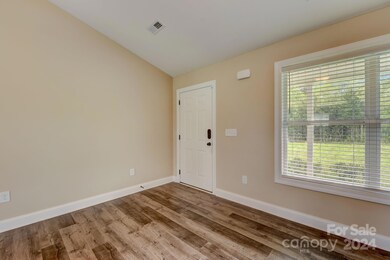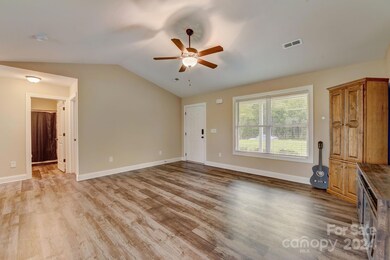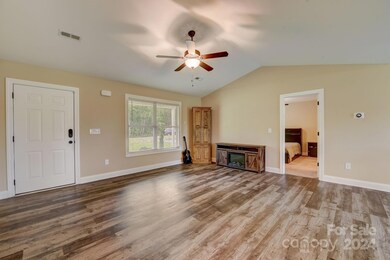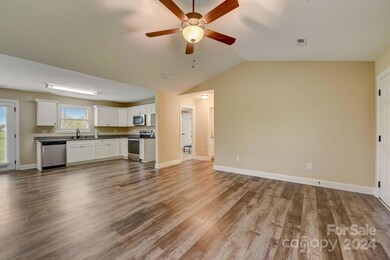
323 Scruggs Trail Gaffney, SC 29341
Highlights
- Porch
- Patio
- 1-Story Property
- 1 Car Attached Garage
- Laundry Room
- Central Air
About This Home
As of May 2024Welcome to your dream home in Gaffney, SC! This stunning 3 bed, 2 bath residence boasts the allure of new construction with its immaculate condition and modern features. Step inside to discover a spacious and inviting open floor plan, perfect for both entertaining and everyday living. The home's thoughtful design includes a desirable split floor plan, offering privacy and comfort to all occupants. You'll love the convenience of the attached one-car garage, providing ample space for parking and storage. Situated on over 1.29 acres of land, there's plenty of room for outdoor enjoyment and future expansion possibilities. Don't miss this opportunity to make this exceptional property your own. Schedule your showing today and experience the epitome of Southern living!
Last Agent to Sell the Property
Nestlewood Realty, LLC Brokerage Email: howard@nestlewoodrealty.com License #315640
Co-Listed By
Nestlewood Realty, LLC Brokerage Email: howard@nestlewoodrealty.com License #301328
Last Buyer's Agent
Non Member
Canopy Administration
Home Details
Home Type
- Single Family
Est. Annual Taxes
- $746
Year Built
- Built in 2020
Lot Details
- Level Lot
Parking
- 1 Car Attached Garage
- Front Facing Garage
- Driveway
Home Design
- Slab Foundation
- Vinyl Siding
Interior Spaces
- 1,240 Sq Ft Home
- 1-Story Property
- Insulated Windows
- Vinyl Flooring
- Laundry Room
Kitchen
- Electric Range
- Microwave
- Dishwasher
Bedrooms and Bathrooms
- 3 Main Level Bedrooms
- 2 Full Bathrooms
Outdoor Features
- Patio
- Porch
Utilities
- Central Air
- Heat Pump System
- Septic Tank
- Cable TV Available
Listing and Financial Details
- Assessor Parcel Number 014-00-00-053.407
Ownership History
Purchase Details
Home Financials for this Owner
Home Financials are based on the most recent Mortgage that was taken out on this home.Purchase Details
Home Financials for this Owner
Home Financials are based on the most recent Mortgage that was taken out on this home.Map
Similar Homes in Gaffney, SC
Home Values in the Area
Average Home Value in this Area
Purchase History
| Date | Type | Sale Price | Title Company |
|---|---|---|---|
| Deed | $225,000 | None Listed On Document | |
| Deed | $161,900 | -- | |
| Deed | $161,900 | -- |
Mortgage History
| Date | Status | Loan Amount | Loan Type |
|---|---|---|---|
| Open | $220,924 | FHA | |
| Closed | $8,000 | No Value Available | |
| Previous Owner | $129,500 | New Conventional |
Property History
| Date | Event | Price | Change | Sq Ft Price |
|---|---|---|---|---|
| 05/31/2024 05/31/24 | Sold | $225,000 | -2.2% | $181 / Sq Ft |
| 04/19/2024 04/19/24 | For Sale | $230,000 | +42.1% | $185 / Sq Ft |
| 12/23/2020 12/23/20 | Sold | $161,900 | +1.3% | $132 / Sq Ft |
| 11/18/2020 11/18/20 | Pending | -- | -- | -- |
| 11/12/2020 11/12/20 | For Sale | $159,900 | -- | $131 / Sq Ft |
Tax History
| Year | Tax Paid | Tax Assessment Tax Assessment Total Assessment is a certain percentage of the fair market value that is determined by local assessors to be the total taxable value of land and additions on the property. | Land | Improvement |
|---|---|---|---|---|
| 2024 | $746 | $6,450 | $720 | $5,730 |
| 2023 | $736 | $6,450 | $720 | $5,730 |
| 2022 | $703 | $6,450 | $720 | $5,730 |
| 2021 | $706 | $6,380 | $560 | $5,820 |
| 2020 | $123 | $410 | $0 | $0 |
| 2019 | -- | $410 | $0 | $0 |
Source: Canopy MLS (Canopy Realtor® Association)
MLS Number: 4129256
APN: 014-00-00-053.407
- 2 N Green River Rd
- 136 Jonah Rd
- 1324 Bonner Rd
- 0 Carolina Ridge Rd
- 00 Carolina Ridge Rd
- 146 Susans Rd
- 112 Susans Rd
- 136 Susans Rd
- 116 Susans Rd
- 124 Susans Rd
- 11 Carolina Ridge Rd
- 157 Pierce Ln
- 569 Potter Rd
- 575 Potter Rd
- 575 Potter Rd
- 561 Potter Rd
- 573 Potter Rd
- 148 Kristin Dr
- 101 Deno Dr Unit 11
- TBD N Green River Rd
