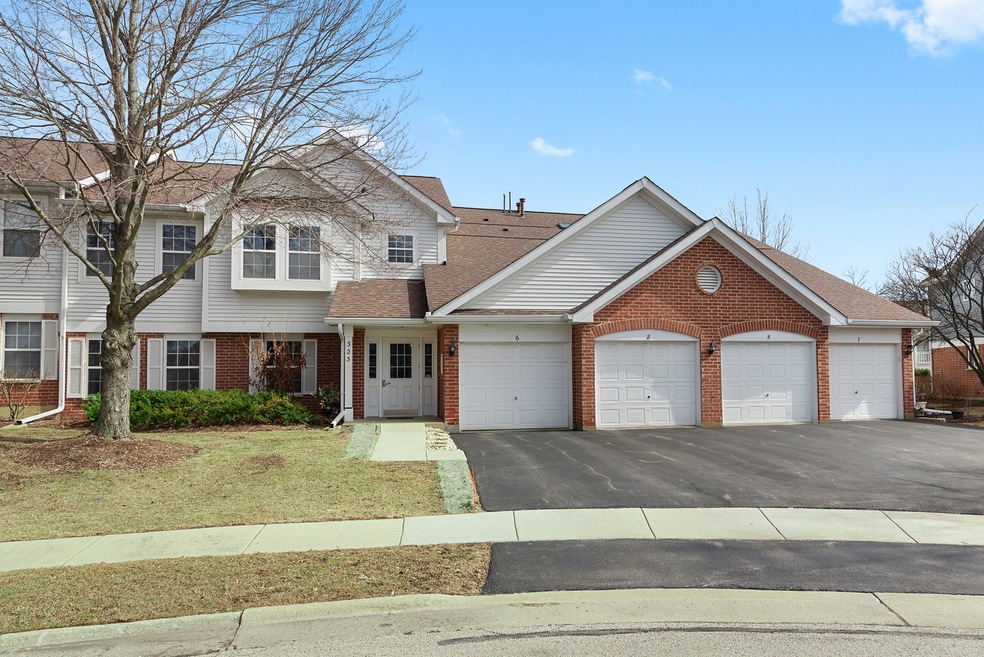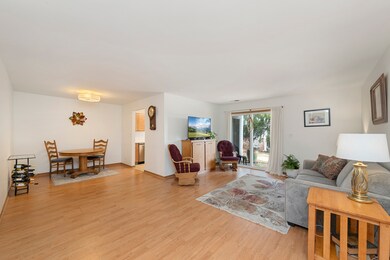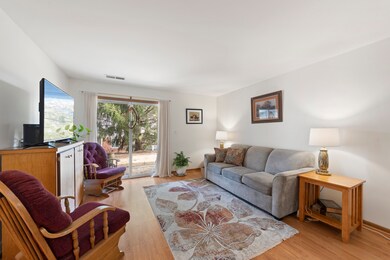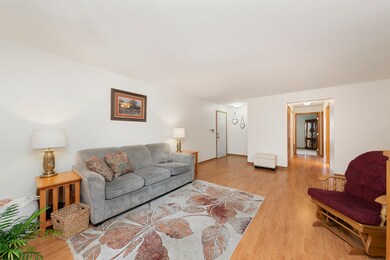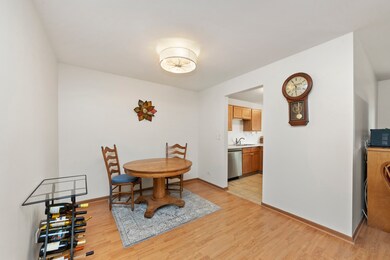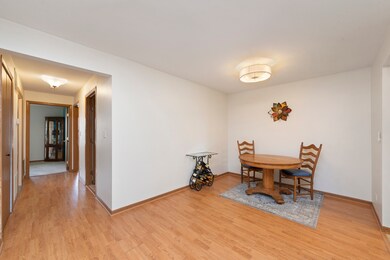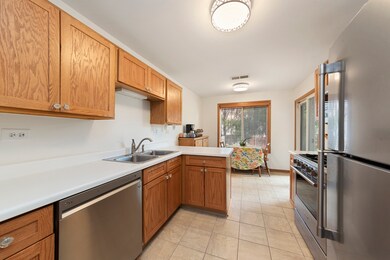
323 Sheffield Ct Unit 5 Roselle, IL 60172
Highlights
- Landscaped Professionally
- Stainless Steel Appliances
- Laundry Room
- Lake Park High School Rated A
- Resident Manager or Management On Site
- 4-minute walk to Odlum Park
About This Home
As of April 2025Rarely Available Accessible FIRST FLOOR Condo - Modern Updates & Unbeatable Location! Nestled in a highly sought-after community, this rare gem offers a private and peaceful retreat while keeping you connected to everything Roselle has to offer. Step inside to find a bright and inviting atmosphere where the open layout flows seamlessly into the spacious living area, offering plenty of natural light and direct access to your private patio. The recently refreshed kitchen includes BRAND NEW (2024) appliances, featuring a state of the art oven with a built in air fryer, along with fresh paint and classic finishes. Both bedrooms are generously sized, offering ample closet space and versatility. The full bathroom is thoughtfully designed for comfort and accessibility with a widened door frame and grab bars. The attached garage offers space for storage and parking - with plenty of guest parking out front as well. Location is everything, and this condo delivers! Situated just minutes from charming downtown Roselle, you'll enjoy easy access to local shops, dining, and entertainment. Commuters will love the short walk to the Metra station, making travel into the city a breeze. This is a rare opportunity to own a thoughtfully designed, move-in-ready condo in an unbeatable location. Don't miss your chance to call this home-schedule your showing today!
Last Agent to Sell the Property
Brummel Properties, Inc. License #475188962 Listed on: 03/13/2025

Property Details
Home Type
- Condominium
Est. Annual Taxes
- $3,111
Year Built
- Built in 1995
Lot Details
- Landscaped Professionally
HOA Fees
- $232 Monthly HOA Fees
Parking
- 1 Car Garage
- Handicap Parking
- Driveway
- Parking Included in Price
Home Design
- Brick Exterior Construction
Interior Spaces
- 1,105 Sq Ft Home
- 2-Story Property
- Family Room
- Combination Dining and Living Room
Kitchen
- Range
- Microwave
- Dishwasher
- Stainless Steel Appliances
- Disposal
Flooring
- Ceramic Tile
- Vinyl
Bedrooms and Bathrooms
- 2 Bedrooms
- 2 Potential Bedrooms
- 1 Full Bathroom
Laundry
- Laundry Room
- Dryer
- Washer
Accessible Home Design
- Grab Bar In Bathroom
- Accessible Bedroom
- Accessible Hallway
- Wheelchair Access
- Accessibility Features
- Accessible Doors
- Doors swing in
- Doors are 32 inches wide or more
- No Interior Steps
- Entry Slope Less Than 1 Foot
- Accessible Entrance
Schools
- Lake Park High School
Utilities
- Central Air
- Heating System Uses Natural Gas
Community Details
Overview
- Association fees include insurance, exterior maintenance, lawn care, snow removal
- 4 Units
- Robyn Association, Phone Number (630) 620-1133
- Turnberry Manor Subdivision, Oxford Floorplan
- Property managed by Real Manage
Pet Policy
- Dogs and Cats Allowed
Additional Features
- Common Area
- Resident Manager or Management On Site
Ownership History
Purchase Details
Home Financials for this Owner
Home Financials are based on the most recent Mortgage that was taken out on this home.Purchase Details
Home Financials for this Owner
Home Financials are based on the most recent Mortgage that was taken out on this home.Purchase Details
Home Financials for this Owner
Home Financials are based on the most recent Mortgage that was taken out on this home.Purchase Details
Home Financials for this Owner
Home Financials are based on the most recent Mortgage that was taken out on this home.Purchase Details
Home Financials for this Owner
Home Financials are based on the most recent Mortgage that was taken out on this home.Purchase Details
Home Financials for this Owner
Home Financials are based on the most recent Mortgage that was taken out on this home.Similar Homes in Roselle, IL
Home Values in the Area
Average Home Value in this Area
Purchase History
| Date | Type | Sale Price | Title Company |
|---|---|---|---|
| Warranty Deed | $257,000 | None Listed On Document | |
| Warranty Deed | $230,000 | None Listed On Document | |
| Warranty Deed | $137,000 | First American Title Company | |
| Warranty Deed | $147,000 | Attorneys Title Guaranty Fun | |
| Warranty Deed | $135,000 | -- | |
| Trustee Deed | $108,500 | -- |
Mortgage History
| Date | Status | Loan Amount | Loan Type |
|---|---|---|---|
| Open | $192,750 | New Conventional | |
| Previous Owner | $20,000 | Credit Line Revolving | |
| Previous Owner | $111,518 | FHA | |
| Previous Owner | $117,600 | Unknown | |
| Previous Owner | $117,600 | Purchase Money Mortgage | |
| Previous Owner | $150,001 | Fannie Mae Freddie Mac | |
| Previous Owner | $33,152 | Credit Line Revolving | |
| Previous Owner | $148,500 | Unknown | |
| Previous Owner | $130,950 | FHA | |
| Previous Owner | $95,000 | Purchase Money Mortgage |
Property History
| Date | Event | Price | Change | Sq Ft Price |
|---|---|---|---|---|
| 04/18/2025 04/18/25 | Sold | $257,000 | +4.9% | $233 / Sq Ft |
| 03/16/2025 03/16/25 | Pending | -- | -- | -- |
| 03/13/2025 03/13/25 | For Sale | $245,000 | +6.5% | $222 / Sq Ft |
| 08/16/2023 08/16/23 | Sold | $230,000 | -3.8% | $208 / Sq Ft |
| 07/16/2023 07/16/23 | Pending | -- | -- | -- |
| 07/13/2023 07/13/23 | Price Changed | $239,000 | -2.0% | $216 / Sq Ft |
| 06/22/2023 06/22/23 | Price Changed | $244,000 | -2.0% | $221 / Sq Ft |
| 06/15/2023 06/15/23 | For Sale | $249,000 | +81.8% | $225 / Sq Ft |
| 09/09/2016 09/09/16 | Sold | $137,000 | +1.6% | -- |
| 07/27/2016 07/27/16 | Pending | -- | -- | -- |
| 07/22/2016 07/22/16 | For Sale | $134,900 | -- | -- |
Tax History Compared to Growth
Tax History
| Year | Tax Paid | Tax Assessment Tax Assessment Total Assessment is a certain percentage of the fair market value that is determined by local assessors to be the total taxable value of land and additions on the property. | Land | Improvement |
|---|---|---|---|---|
| 2023 | $3,111 | $56,570 | $11,390 | $45,180 |
| 2022 | $2,892 | $48,630 | $11,110 | $37,520 |
| 2021 | $2,645 | $50,890 | $10,560 | $40,330 |
| 2020 | $2,729 | $49,650 | $10,300 | $39,350 |
| 2019 | $2,759 | $47,710 | $9,900 | $37,810 |
| 2018 | $2,837 | $48,680 | $9,640 | $39,040 |
| 2017 | $3,371 | $45,110 | $8,930 | $36,180 |
| 2016 | $3,219 | $41,740 | $8,260 | $33,480 |
| 2015 | $3,157 | $38,950 | $7,710 | $31,240 |
| 2014 | $3,045 | $37,540 | $7,430 | $30,110 |
| 2013 | $3,028 | $38,820 | $7,680 | $31,140 |
Agents Affiliated with this Home
-
Cailin Leon

Seller's Agent in 2025
Cailin Leon
Brummel Properties, Inc.
(815) 325-5755
1 in this area
29 Total Sales
-
Anthony Brummel

Seller Co-Listing Agent in 2025
Anthony Brummel
Brummel Properties, Inc.
(630) 699-3536
1 in this area
75 Total Sales
-
Matthew Kveton

Buyer's Agent in 2025
Matthew Kveton
Keller Williams Inspire - Elgin
(314) 440-2235
1 in this area
77 Total Sales
-
Suzanne Cimino
S
Seller's Agent in 2023
Suzanne Cimino
Coldwell Banker Realty
(773) 859-8800
5 in this area
18 Total Sales
-
Lance Kammes

Buyer's Agent in 2023
Lance Kammes
RE/MAX Suburban
(630) 868-6315
4 in this area
930 Total Sales
-

Seller's Agent in 2016
Christy Alwin
Redfin Corporation
(224) 699-5002
Map
Source: Midwest Real Estate Data (MRED)
MLS Number: 12310679
APN: 02-05-219-311
- 1367 Hampshire Ct Unit 15513
- 165 Avalon Ct Unit 13043
- 134 Andover Dr
- 1210 Churchill Dr
- 1170 Singleton Dr
- 200 Rodenburg Rd
- 810 Case Dr
- 1788 Nature Ct Unit 60B178
- 1745 Nature Ct Unit 56B174
- 1808 Grove Ave Unit 15B180
- 1990 Gary Ct Unit 40A199
- 1518 Harbour Ct Unit 2A
- 125 Leawood Dr
- 1926 Grove Ave Unit 34B192
- 742 Crest Ave
- 738 Crest Ave
- 1301 Fairlane Dr
- 930 W Bryn Mawr Ave
- 1259 Cranbrook Dr
- 585 Kensington Ct
