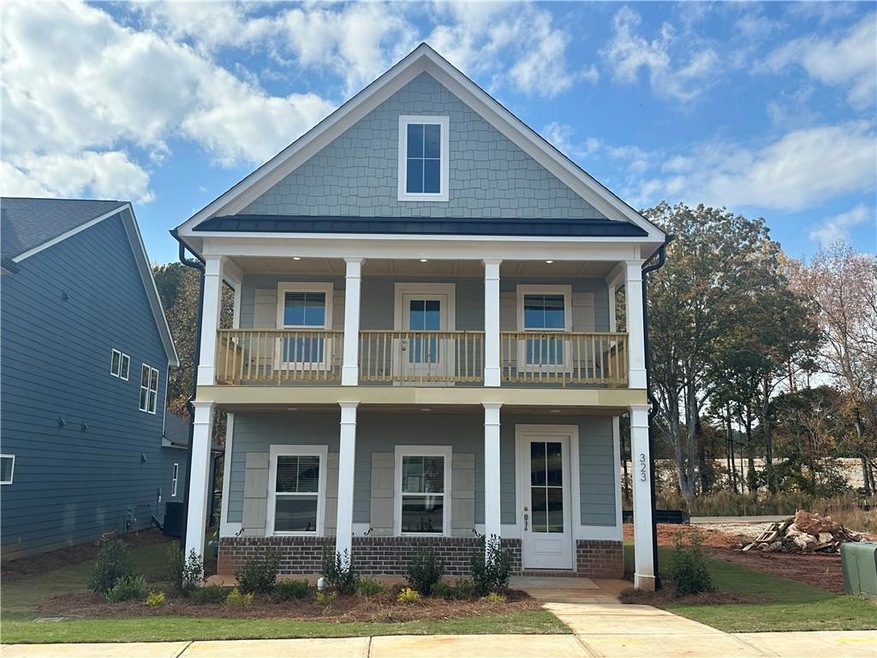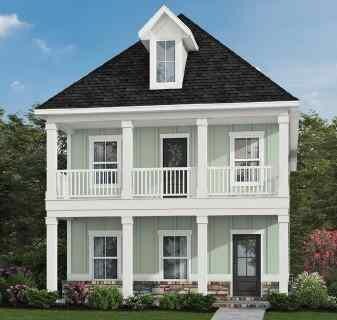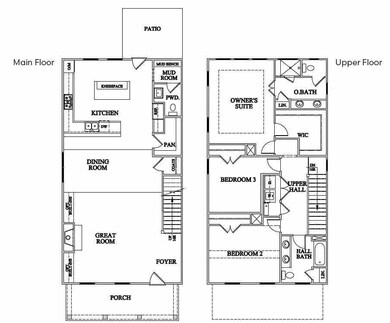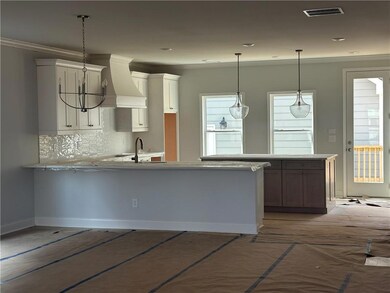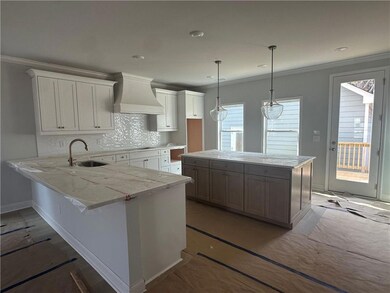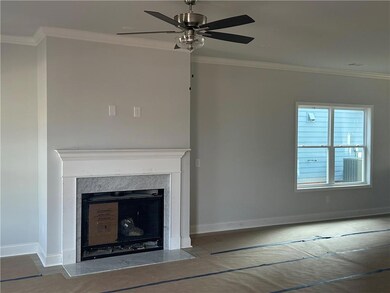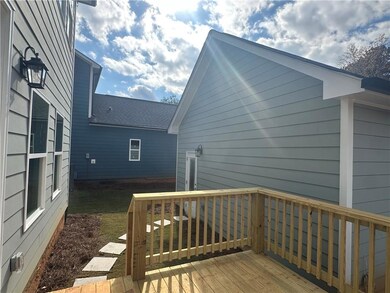323 Summerville Ln Athens, GA 30606
Kingswood NeighborhoodEstimated payment $2,726/month
Highlights
- Open-Concept Dining Room
- New Construction
- Vaulted Ceiling
- Clarke Central High School Rated A-
- Rural View
- Oversized primary bedroom
About This Home
Welcome to Summerville, a charming new construction neighborhood located off of Jennings Mill Rd. $10,000 Buyer Incentive to be used however buyer needs - just minutes from shopping, dining, UGA Campus, and bustling downtown Athens. Traditionally-inspired, these watercolor homes echo the easy appeal of the coast with welcoming porches and rear garages. Step into our Whitney floorplan and find yourself immersed in modern elegance. This spacious first floor is an entertainer's dream with an open concept kitchen, dining space, and living space. This floor features high ceilings and plenty of natural light, as well as generous storage, a stunning fireplace, a mudroom, and a powder room right off the back entrance. Your gourmet kitchen is a chef's dream with quartz countertops, stainless steel appliances, a gas cooktop, a walk-in pantry, and an oversized kitchen island. Upstairs you will find your luxurious owner's suite with a large walk-in closet and a spa-like ensuite. Down the hall are two more bedrooms, your laundry room, an additional bathroom with tile surround, and a lovely balcony overlooking your front yard. With ample space and storage throughout, these new builds will not last long! Tour today to find your little piece of paradise.
*construction photos*
Listing Agent
Ansley Real Estate | Christie's International Real Estate License #353231 Listed on: 10/27/2025
Co-Listing Agent
Ansley Real Estate| Christie's International Real Estate License #306736
Open House Schedule
-
Saturday, November 22, 202510:00 am to 4:00 pm11/22/2025 10:00:00 AM +00:0011/22/2025 4:00:00 PM +00:00Add to Calendar
-
Sunday, November 23, 20251:00 to 4:00 pm11/23/2025 1:00:00 PM +00:0011/23/2025 4:00:00 PM +00:00Add to Calendar
Home Details
Home Type
- Single Family
Est. Annual Taxes
- $1,063
Year Built
- Built in 2025 | New Construction
Lot Details
- 5,663 Sq Ft Lot
- Landscaped
- Rectangular Lot
- Level Lot
HOA Fees
- $129 Monthly HOA Fees
Parking
- 2 Car Attached Garage
Property Views
- Rural
- Neighborhood
Home Design
- Traditional Architecture
- Slab Foundation
- Composition Roof
- HardiePlank Type
Interior Spaces
- 2,101 Sq Ft Home
- 2-Story Property
- Tray Ceiling
- Vaulted Ceiling
- Recessed Lighting
- Gas Log Fireplace
- Double Pane Windows
- Mud Room
- Family Room with Fireplace
- Great Room
- Open-Concept Dining Room
- Loft
- Pull Down Stairs to Attic
Kitchen
- Open to Family Room
- Breakfast Bar
- Walk-In Pantry
- Electric Oven
- Gas Cooktop
- Range Hood
- Microwave
- Dishwasher
- Kitchen Island
- Disposal
Flooring
- Carpet
- Ceramic Tile
- Luxury Vinyl Tile
Bedrooms and Bathrooms
- Oversized primary bedroom
- 4 Bedrooms | 1 Primary Bedroom on Main
- Walk-In Closet
- Dual Vanity Sinks in Primary Bathroom
- Shower Only
Laundry
- Laundry in Mud Room
- Laundry Room
- Laundry on main level
Home Security
- Carbon Monoxide Detectors
- Fire and Smoke Detector
Outdoor Features
- Covered Patio or Porch
Location
- Property is near schools
- Property is near shops
Schools
- Timothy Elementary School
- Clarke Middle School
- Clarke Central High School
Utilities
- Zoned Heating and Cooling
- Heating System Uses Natural Gas
- Underground Utilities
- 220 Volts
- Tankless Water Heater
- High Speed Internet
- Cable TV Available
Community Details
- $1,000 Initiation Fee
- Built by SR Homes
- Summerville Subdivision
Listing and Financial Details
- Home warranty included in the sale of the property
- Tax Lot 14A
- Assessor Parcel Number 073C4 A014
Map
Home Values in the Area
Average Home Value in this Area
Property History
| Date | Event | Price | List to Sale | Price per Sq Ft |
|---|---|---|---|---|
| 10/27/2025 10/27/25 | For Sale | $475,000 | -- | $226 / Sq Ft |
Source: First Multiple Listing Service (FMLS)
MLS Number: 7672389
- 150 Westpark Dr
- 355 Jennings Mill Pkwy
- 225 Jennings Mill Pkwy
- 238 Covington Place
- 125 Jennings Mill Pkwy
- 320 Logmont Trace
- 240 Cleveland Rd Unit 105
- 2035 Timothy Rd
- 632 Creek Pointe Dr
- 220 Providence Rd
- 150 The Preserve Dr
- 1559 Blackstone Way
- 1372 Blackstone Way
- 240 W Huntington Rd
- 1090 Kenway Dr
- 140 Yorkshire Rd
- 805 Zelkova Ridge
- 355 The Preserve Dr
- 132 Wood Lake Dr
- 1595 Timothy Rd
