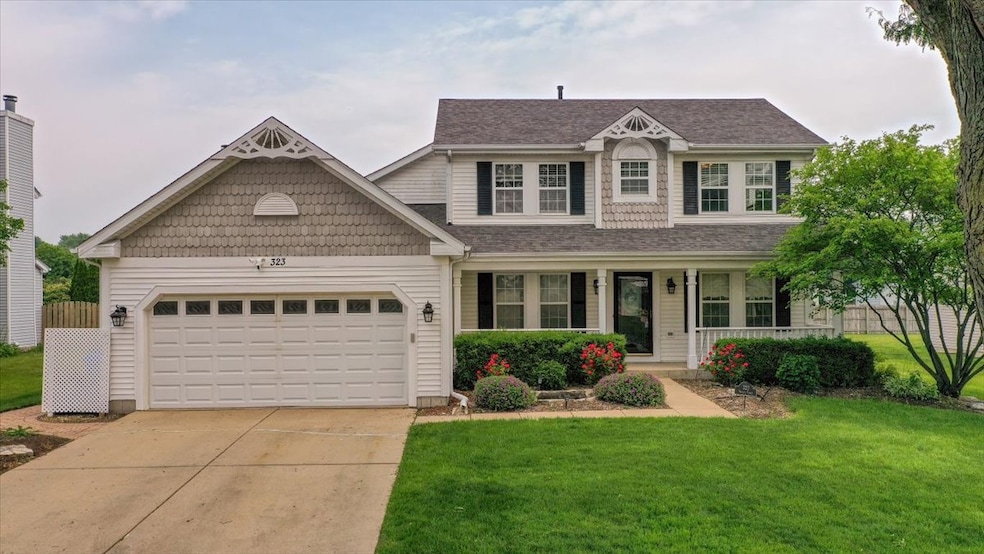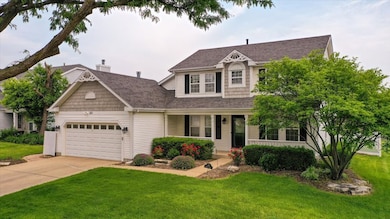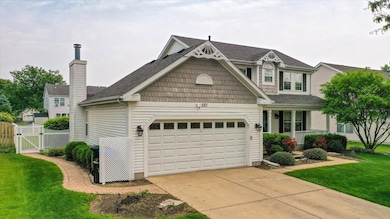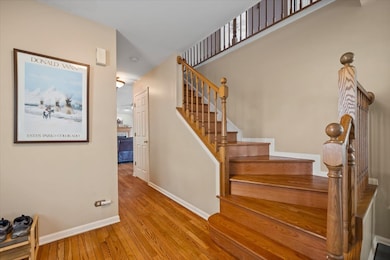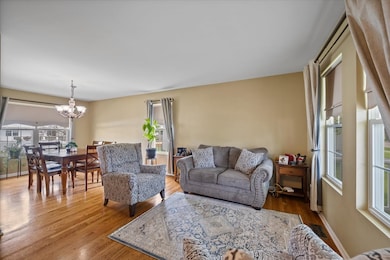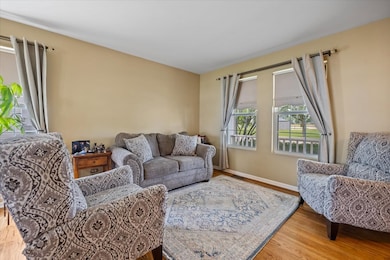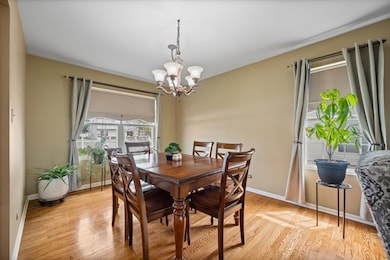
323 Valley Forge Ave Unit 4 South Elgin, IL 60177
Estimated payment $3,032/month
Highlights
- Landscaped Professionally
- Mature Trees
- Property is near a park
- South Elgin High School Rated A-
- Community Lake
- 1-minute walk to Jim Hansen Park
About This Home
Welcome to 323 Valley Forge Ave, a beautifully updated 3-bedroom, 2.1-bath two-story home in South Elgin's sought-after Wildmeadow neighborhood. Set on a landscaped, fenced lot with mature trees and paver walkways, this home is perfectly positioned across from the Park District's playground and ballfields. Curb appeal shines with a concrete drive, inviting front porch, and a low-maintenance backyard oasis featuring a massive paver patio-ideal for summer entertaining. Inside, enjoy vaulted ceilings, hardwood floors throughout, and fresh, neutral decor. The living and dining rooms offer great flow, while the eat-in kitchen impresses with granite countertops, stainless steel appliances, pantry, and sliding door access to the patio. A vaulted family room with a masonry fireplace provides cozy charm. Upstairs, find generously sized bedrooms including a primary suite with walk-in closet and a private bath featuring a double vanity and whirlpool tub. A full basement adds even more potential. Major updates include a new roof (2017), HVAC, water softener, and water heater (2020), plus new bedroom hardwood flooring (2022). Move-in ready and made for easy living!
Home Details
Home Type
- Single Family
Est. Annual Taxes
- $9,536
Year Built
- Built in 1997
Lot Details
- 9,148 Sq Ft Lot
- Lot Dimensions are 72x130
- Fenced
- Landscaped Professionally
- Paved or Partially Paved Lot
- Mature Trees
Parking
- 2 Car Garage
- Driveway
- Parking Included in Price
Home Design
- Asphalt Roof
Interior Spaces
- 1,812 Sq Ft Home
- 2-Story Property
- Ceiling Fan
- Wood Burning Fireplace
- Window Screens
- Family Room with Fireplace
- Combination Dining and Living Room
- Wood Flooring
- Carbon Monoxide Detectors
Kitchen
- Breakfast Bar
- Range
- Microwave
- Dishwasher
- Stainless Steel Appliances
- Disposal
Bedrooms and Bathrooms
- 3 Bedrooms
- 3 Potential Bedrooms
- Walk-In Closet
- Dual Sinks
- Whirlpool Bathtub
Laundry
- Laundry Room
- Dryer
- Washer
Basement
- Basement Fills Entire Space Under The House
- Sump Pump
Schools
- Clinton Elementary School
- Kenyon Woods Middle School
- South Elgin High School
Utilities
- Forced Air Heating and Cooling System
- Heating System Uses Natural Gas
- Water Softener is Owned
Additional Features
- Patio
- Property is near a park
Community Details
- Wildmeadow Subdivision, Goldfinch Floorplan
- Community Lake
Listing and Financial Details
- Homeowner Tax Exemptions
Map
Home Values in the Area
Average Home Value in this Area
Tax History
| Year | Tax Paid | Tax Assessment Tax Assessment Total Assessment is a certain percentage of the fair market value that is determined by local assessors to be the total taxable value of land and additions on the property. | Land | Improvement |
|---|---|---|---|---|
| 2023 | $9,095 | $116,406 | $25,582 | $90,824 |
| 2022 | $8,618 | $106,142 | $23,326 | $82,816 |
| 2021 | $8,120 | $99,235 | $21,808 | $77,427 |
| 2020 | $7,878 | $94,735 | $20,819 | $73,916 |
| 2019 | $7,591 | $90,241 | $19,831 | $70,410 |
| 2018 | $7,447 | $85,013 | $18,682 | $66,331 |
| 2017 | $7,081 | $80,368 | $17,661 | $62,707 |
| 2016 | $6,749 | $74,560 | $16,385 | $58,175 |
| 2015 | -- | $68,341 | $15,018 | $53,323 |
| 2014 | -- | $60,018 | $14,833 | $45,185 |
| 2013 | -- | $61,601 | $15,224 | $46,377 |
Property History
| Date | Event | Price | Change | Sq Ft Price |
|---|---|---|---|---|
| 06/10/2025 06/10/25 | For Sale | $400,000 | +36.8% | $221 / Sq Ft |
| 05/31/2019 05/31/19 | Sold | $292,500 | -0.7% | $161 / Sq Ft |
| 03/31/2019 03/31/19 | Pending | -- | -- | -- |
| 03/25/2019 03/25/19 | For Sale | $294,500 | -- | $163 / Sq Ft |
Purchase History
| Date | Type | Sale Price | Title Company |
|---|---|---|---|
| Warranty Deed | $292,500 | Chicago Title Agency Svcs | |
| Warranty Deed | $231,000 | Attorneys Title Guaranty Fun | |
| Quit Claim Deed | -- | None Available | |
| Trustee Deed | $185,500 | First American Title Ins Co |
Mortgage History
| Date | Status | Loan Amount | Loan Type |
|---|---|---|---|
| Open | $250,000 | New Conventional | |
| Closed | $255,000 | New Conventional | |
| Previous Owner | $176,800 | New Conventional | |
| Previous Owner | $184,800 | New Conventional | |
| Previous Owner | $30,000 | Credit Line Revolving | |
| Previous Owner | $61,360 | Unknown | |
| Previous Owner | $62,923 | Unknown | |
| Previous Owner | $93,000 | No Value Available |
Similar Homes in South Elgin, IL
Source: Midwest Real Estate Data (MRED)
MLS Number: 12375912
APN: 06-34-479-013
- 271 Valley Forge Ave
- 525 Franklin Dr
- 895 Medford Ave
- 273 E Harvard Cir
- 336 Windsor Ct Unit D
- 311 Mayfair Ln
- 327 Windsor Ct Unit C
- 140 E Lynn St
- 150 Cardinal Dr
- 112 S Collins St
- 569 Arbor Ln
- 1175 N Harvard Cir
- 11 Cobbler Ct
- 1 Stratford Ct
- 1 Churchill Ct
- 553 S Haverhill Ln Unit 2
- 1313 Endicott Rd
- 440 Charles Ct
- 517 Endicott Rd
- 616 Endicott Rd
