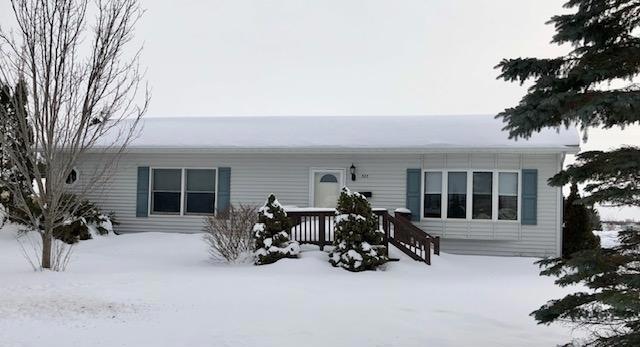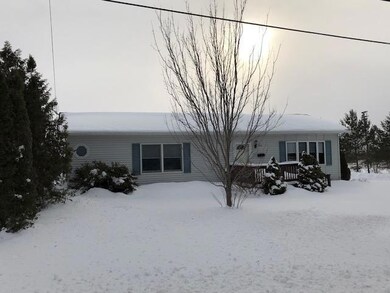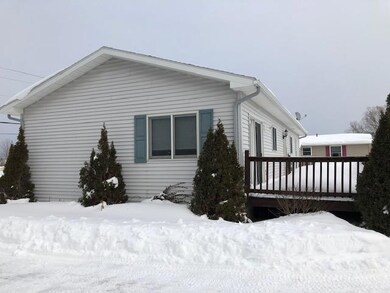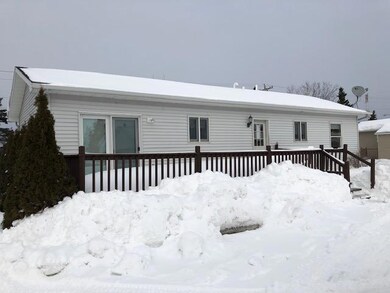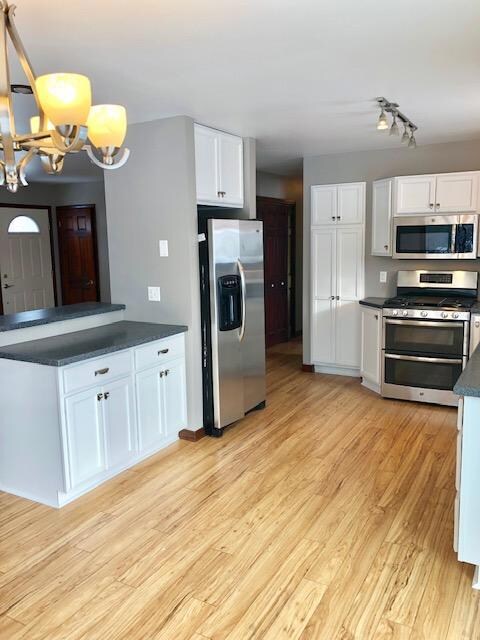
323 W 8th Ave Sault Sainte Marie, MI 49783
Highlights
- Deck
- Ranch Style House
- Hydromassage or Jetted Bathtub
- Washington Elementary School Rated A-
- Wood Flooring
- Lawn
About This Home
As of March 2025Nicely appointed 2 bedroom 1 3/4 bath home located near LSSU and Washington School. You will find a newer kitchen with stainless steel appliances, composite flooring throughout and neutral color scheme. There is a large deck for entertaining and a detached 1 1/2 car garage. Master suite has walk in closet and a jetted tub. This home is tucked away on a nice sized lot. Move in ready!
Last Agent to Sell the Property
Ryan Bennett
CENTURY 21 Advantage Plus Listed on: 02/27/2019
Last Buyer's Agent
Ryan Bennett
Smith & Company Real Estate
Home Details
Home Type
- Single Family
Est. Annual Taxes
- $2,487
Year Built
- Built in 2006
Lot Details
- Lot Dimensions are 105x176
- Landscaped with Trees
- Lawn
Parking
- 1.5 Car Detached Garage
Home Design
- Ranch Style House
- Block Foundation
- Asphalt Shingled Roof
- Vinyl Siding
Interior Spaces
- 1,290 Sq Ft Home
- Ceiling Fan
- Double Pane Windows
- Wood Flooring
- Crawl Space
- Fire and Smoke Detector
Kitchen
- Double Oven
- Gas Oven or Range
- Range Hood
- Microwave
- Dishwasher
Bedrooms and Bathrooms
- 2 Bedrooms
- Walk-In Closet
- Hydromassage or Jetted Bathtub
Laundry
- Laundry on main level
- Dryer
- Washer
Outdoor Features
- Deck
- Porch
Utilities
- No Cooling
- Forced Air Heating System
- Heating System Uses Natural Gas
- Cable TV Available
Ownership History
Purchase Details
Home Financials for this Owner
Home Financials are based on the most recent Mortgage that was taken out on this home.Purchase Details
Home Financials for this Owner
Home Financials are based on the most recent Mortgage that was taken out on this home.Purchase Details
Home Financials for this Owner
Home Financials are based on the most recent Mortgage that was taken out on this home.Similar Homes in the area
Home Values in the Area
Average Home Value in this Area
Purchase History
| Date | Type | Sale Price | Title Company |
|---|---|---|---|
| Warranty Deed | $121,360 | -- | |
| Warranty Deed | $114,500 | Eastern Upper Peninsula Titl | |
| Warranty Deed | $114,900 | -- |
Mortgage History
| Date | Status | Loan Amount | Loan Type |
|---|---|---|---|
| Open | $124,489 | Purchase Money Mortgage | |
| Previous Owner | $91,600 | No Value Available | |
| Previous Owner | $62,320 | No Value Available | |
| Previous Owner | $64,900 | No Value Available |
Property History
| Date | Event | Price | Change | Sq Ft Price |
|---|---|---|---|---|
| 03/20/2025 03/20/25 | Sold | $188,500 | -3.8% | $146 / Sq Ft |
| 03/11/2025 03/11/25 | Pending | -- | -- | -- |
| 02/27/2025 02/27/25 | Price Changed | $195,900 | -2.0% | $152 / Sq Ft |
| 02/12/2025 02/12/25 | For Sale | $199,900 | +53.9% | $155 / Sq Ft |
| 07/27/2020 07/27/20 | Sold | $129,900 | +27.5% | $101 / Sq Ft |
| 02/27/2019 02/27/19 | Sold | $101,900 | -16.0% | $79 / Sq Ft |
| 05/09/2014 05/09/14 | Sold | $121,360 | -- | $94 / Sq Ft |
Tax History Compared to Growth
Tax History
| Year | Tax Paid | Tax Assessment Tax Assessment Total Assessment is a certain percentage of the fair market value that is determined by local assessors to be the total taxable value of land and additions on the property. | Land | Improvement |
|---|---|---|---|---|
| 2024 | $2,487 | $86,100 | $0 | $0 |
| 2023 | $2,727 | $70,400 | $0 | $0 |
| 2022 | $2,727 | $64,000 | $0 | $0 |
| 2021 | $2,608 | $59,100 | $0 | $0 |
| 2020 | $2,495 | $56,800 | $0 | $0 |
| 2019 | $2,378 | $54,200 | $0 | $0 |
| 2018 | $2,366 | $54,600 | $0 | $0 |
| 2017 | $2,017 | $56,200 | $0 | $0 |
| 2016 | $1,993 | $56,700 | $0 | $0 |
| 2011 | -- | $54,800 | $0 | $0 |
Agents Affiliated with this Home
-
Ryan Bennett

Seller's Agent in 2025
Ryan Bennett
Key Realty One
(906) 360-1434
175 Total Sales
-
Leah Jackson

Buyer's Agent in 2025
Leah Jackson
KW Northern Michigan Properties
(906) 440-0907
299 Total Sales
-
J
Buyer's Agent in 2020
Jack Thomas
Tahquamenon Woods, LLC
-
Sherri Mager
S
Buyer's Agent in 2020
Sherri Mager
MRA Emmet
101 Total Sales
-
Christopher Toulouse

Buyer's Agent in 2020
Christopher Toulouse
KW Northern Michigan Properties
(906) 440-0422
104 Total Sales
-
C
Buyer's Agent in 2020
Chris Toulouse
CENTURY 21 Advantage Plus
Map
Source: Eastern Upper Peninsula Board of REALTORS®
MLS Number: 19-36
APN: 051-421-021-00
