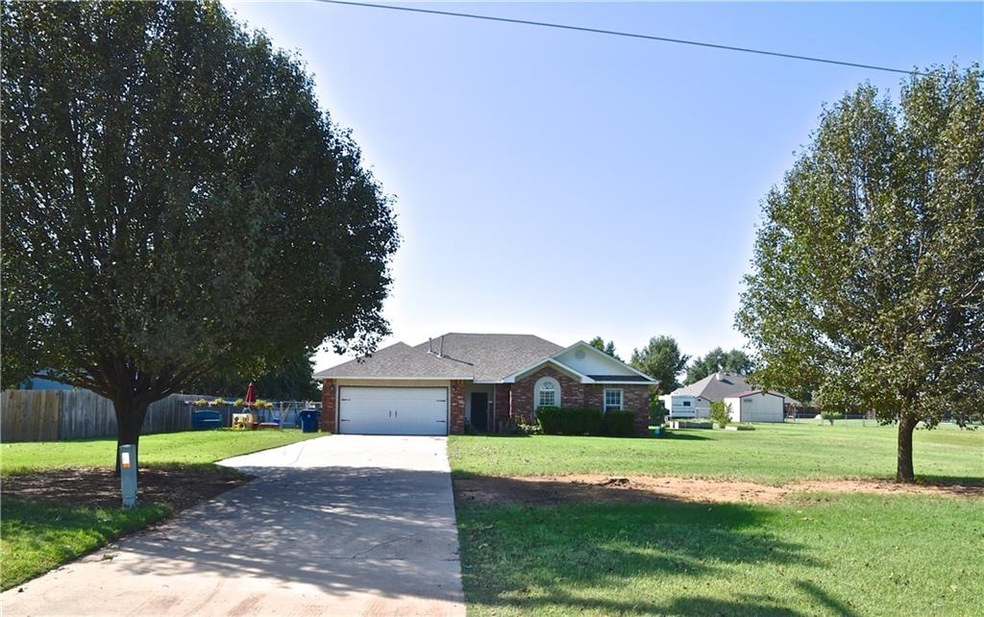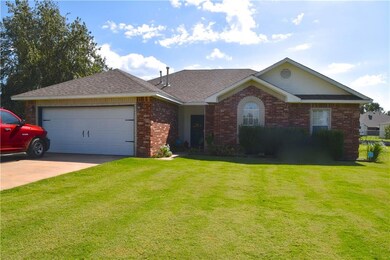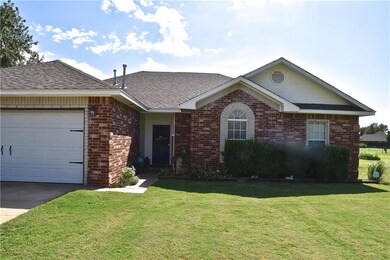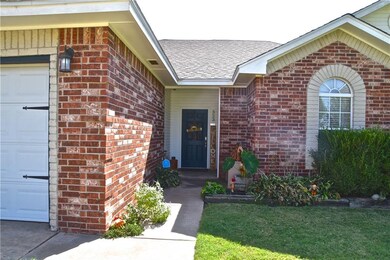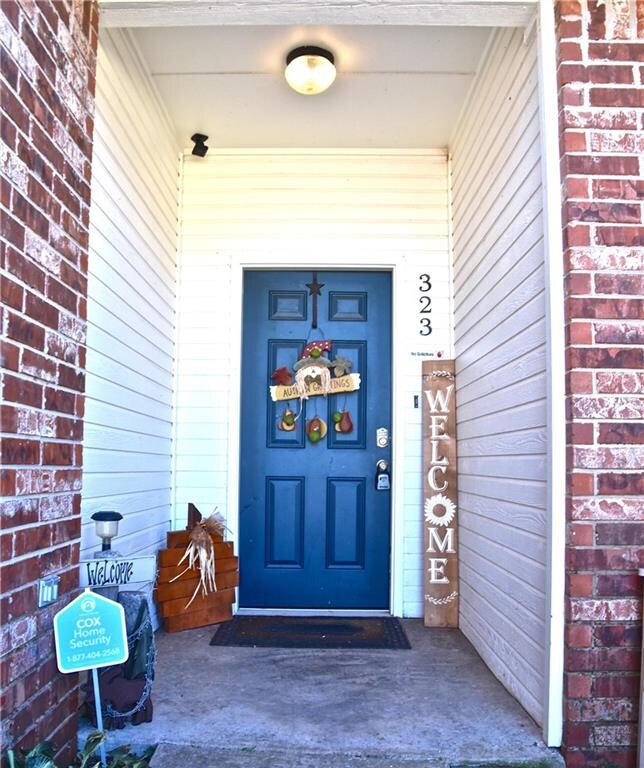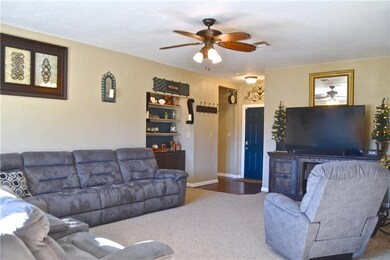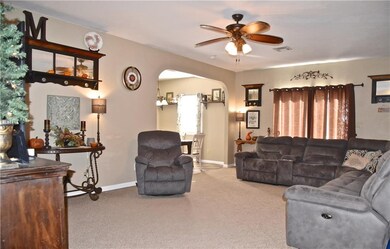
323 W Triplett Rd Guthrie, OK 73044
Estimated Value: $276,000 - $304,000
Highlights
- Above Ground Pool
- 1.19 Acre Lot
- Wood Flooring
- Fogarty Elementary School Rated 9+
- Dallas Architecture
- Whirlpool Bathtub
About This Home
As of February 2020RARE FIND with this fantastic property! Over 1 ACRE, just BLOCKS FROM GUTHRIE LAKE! Convenient location with easy access to I-35 for commuting, yet close to Downtown, Guthrie! This brick home built in 2001 includes a master suite & bath including whirlpool tub, separate shower and walk-in closet! Large living area includes garden doors to large, fenced backyard. Updated kitchen provides granite countertops, pantry & painted cabinetry. Large laundry room w/Storage space! Acreage is 1.2 acres with storm shelter, raised garden beds, chicken coupe and 1 yr old above ground pool. Plenty of space for family games or master gardening! Aerobic septic was pumped/serviced in 2018. Dishwasher & Garbage Disposal new in 2019. Hot water tank & Gas stove new in 2017. Tons of updates throughout in this well-maintained home! Come enjoy the peace of quiet of small town living, yet convenient to metro commuting! You won't be disappointed! **** OPEN HOUSE SUNDAY, JAN 5 from 2-4! ****
Home Details
Home Type
- Single Family
Est. Annual Taxes
- $2,103
Year Built
- Built in 2001
Lot Details
- 1.19 Acre Lot
- North Facing Home
- Chain Link Fence
- Interior Lot
Parking
- 2 Car Attached Garage
- Garage Door Opener
- Driveway
- Additional Parking
Home Design
- Dallas Architecture
- Brick Exterior Construction
- Slab Foundation
- Composition Roof
Interior Spaces
- 1,712 Sq Ft Home
- 1-Story Property
- Ceiling Fan
- Window Treatments
- Inside Utility
- Laundry Room
Kitchen
- Gas Oven
- Gas Range
- Free-Standing Range
- Microwave
- Dishwasher
- Disposal
Flooring
- Wood
- Carpet
- Tile
Bedrooms and Bathrooms
- 3 Bedrooms
- 2 Full Bathrooms
- Whirlpool Bathtub
Home Security
- Home Security System
- Fire and Smoke Detector
Outdoor Features
- Above Ground Pool
- Open Patio
- Outbuilding
Schools
- Cotteral Elementary School
- Guthrie JHS Middle School
- Guthrie High School
Utilities
- Central Heating and Cooling System
- Private Water Source
- Septic Tank
- Cable TV Available
Listing and Financial Details
- Legal Lot and Block 2&3 / 4
Ownership History
Purchase Details
Home Financials for this Owner
Home Financials are based on the most recent Mortgage that was taken out on this home.Purchase Details
Home Financials for this Owner
Home Financials are based on the most recent Mortgage that was taken out on this home.Purchase Details
Purchase Details
Home Financials for this Owner
Home Financials are based on the most recent Mortgage that was taken out on this home.Purchase Details
Home Financials for this Owner
Home Financials are based on the most recent Mortgage that was taken out on this home.Similar Homes in the area
Home Values in the Area
Average Home Value in this Area
Purchase History
| Date | Buyer | Sale Price | Title Company |
|---|---|---|---|
| Burns Aaron | $189,000 | American Eagle Ttl Group Llc | |
| Robbins Erin Katherine | -- | American Eagle Title Group | |
| Bac Home Loans Servicing Lp | -- | None Available | |
| Johnston Kent A | $127,000 | Oklahoma Reo Closing & Title | |
| Bank Of New York | -- | None Available |
Mortgage History
| Date | Status | Borrower | Loan Amount |
|---|---|---|---|
| Open | Burns Aaron | $189,000 | |
| Previous Owner | Mostrom Travis Allen | $167,022 | |
| Previous Owner | Robbins Erin Katherine | $120,408 | |
| Previous Owner | Johnston Kent A | $6,200 | |
| Previous Owner | Johnston Kent A | $127,000 |
Property History
| Date | Event | Price | Change | Sq Ft Price |
|---|---|---|---|---|
| 02/21/2020 02/21/20 | Sold | $189,000 | -0.3% | $110 / Sq Ft |
| 01/08/2020 01/08/20 | Pending | -- | -- | -- |
| 01/02/2020 01/02/20 | For Sale | $189,500 | -- | $111 / Sq Ft |
Tax History Compared to Growth
Tax History
| Year | Tax Paid | Tax Assessment Tax Assessment Total Assessment is a certain percentage of the fair market value that is determined by local assessors to be the total taxable value of land and additions on the property. | Land | Improvement |
|---|---|---|---|---|
| 2024 | $2,103 | $23,322 | $3,850 | $19,472 |
| 2023 | $2,103 | $22,643 | $3,850 | $18,793 |
| 2022 | $1,994 | $22,643 | $3,850 | $18,793 |
| 2021 | $2,006 | $22,643 | $3,850 | $18,793 |
| 2020 | $1,631 | $18,565 | $3,172 | $15,393 |
| 2019 | $1,607 | $18,025 | $2,951 | $15,074 |
| 2018 | $1,562 | $18,025 | $2,951 | $15,074 |
| 2017 | $1,552 | $18,194 | $2,951 | $15,243 |
| 2016 | $1,668 | $18,281 | $2,363 | $15,918 |
| 2014 | $1,040 | $14,634 | $2,363 | $12,271 |
| 2013 | $1,393 | $15,499 | $2,700 | $12,799 |
Agents Affiliated with this Home
-
Dawna Elmore

Seller's Agent in 2020
Dawna Elmore
Gateway Realty LLC
(405) 550-2177
67 in this area
168 Total Sales
Map
Source: MLSOK
MLS Number: 894822
APN: 420004548
- 0 W Lake Rd
- 404 Johnson Dr
- 816 E Roller Coaster Rd
- 412 Brookside Dr
- 6965 Seabiscuit Ln
- 6980 Seabiscuit Ln
- 2429 Gallant Fox Terrace
- 116 Stonegate Dr
- 406 Stonegate Dr
- 4601 S Midwest Blvd
- 6119 S Sooner Rd
- 3515 Homesteaders Ln
- 3507 Homesteaders Ln
- 3401 First Capitol Cir
- 306 Mission Hills Dr
- 512 E Prairie Grove Rd
- 116 Mission Hills Dr
- 6617 Lake Shore Dr
- 1124 Hill View Dr
- 1561 Prairie Vista
- 323 W Triplett Rd
- 5011 Edgar Rd
- 320 Quail Dr
- 314 Quail Dr
- 402 Quail Dr
- 314 W Triplett Rd
- 420 W Triplett Rd
- 5425 W Triplett Rd
- 308 W Triplett Rd
- 5012 Edgar Rd
- 423 W Triplett Rd
- 422 W Triplett Rd
- 228 Quail Dr
- 414 Quail Dr
- 512 W Triplett Rd
- 323 Quail Dr
- 315 Quail Dr
- 214 Quail Dr
- 5111 Quail Dr
- 5024 S Triplett Rd
