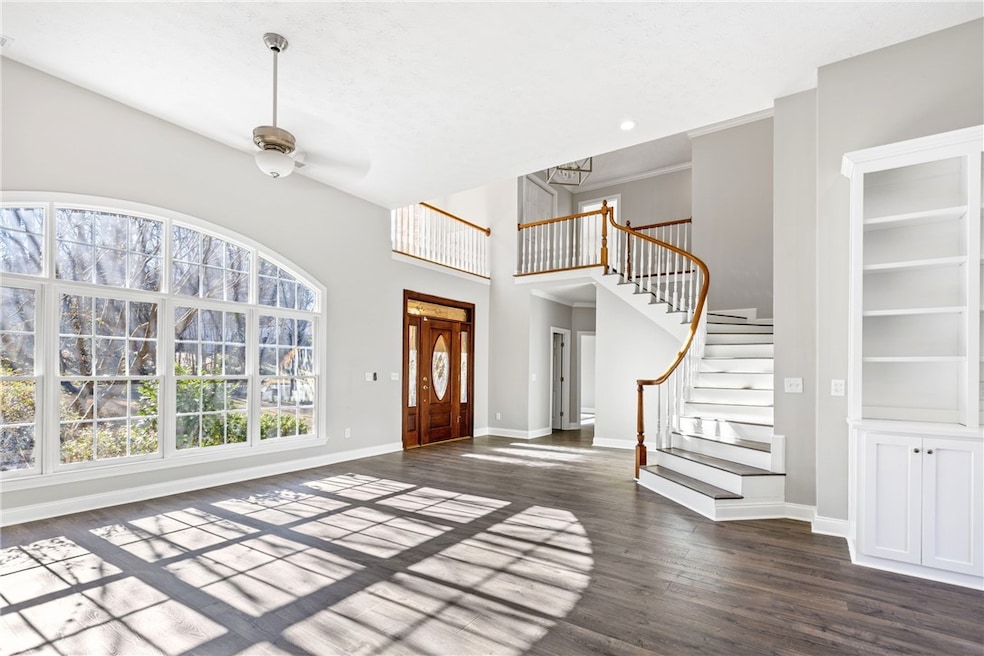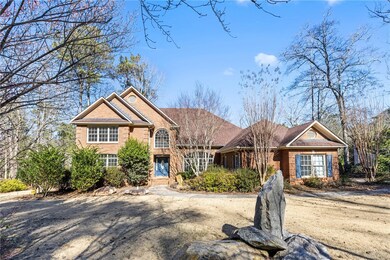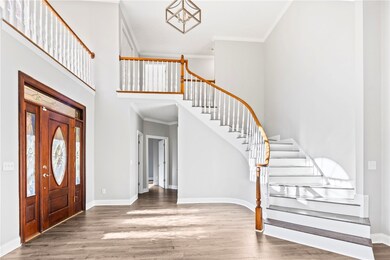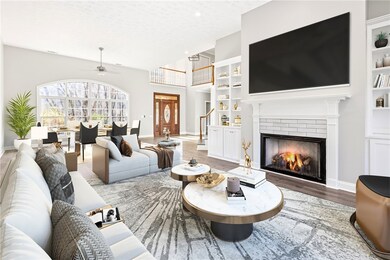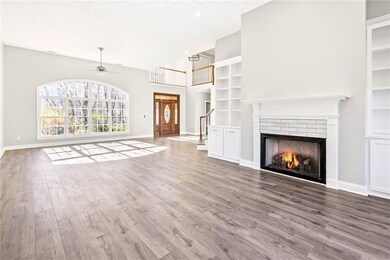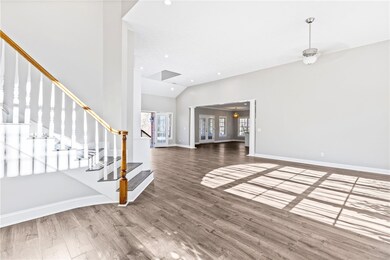
323 Watercrest Ct Auburn, AL 36830
Estimated Value: $697,000 - $783,960
Highlights
- Lake View
- Updated Kitchen
- Engineered Wood Flooring
- Pick Elementary School Rated A
- Deck
- Main Floor Primary Bedroom
About This Home
As of April 2024Nestled on a pristine 0.9-acre lot with gorgeous lakefront, this luxurious custom-built 4-bedroom, 3.5-bathroom home marries classic elegance with modern refinement. Fresh off a comprehensive remodel, the residence boasts an updated kitchen with new appliances, a primary suite with a tray ceiling, lake views, and a spa-like bathroom. The open floor plan reveals a grand living room, formal dining area, and built-in bookshelves framing a cozy gas log fireplace. A flex room/office, guest bedroom, completely remodeled bathroom lie on the same side with Primary bedroom. The sunroom opens to a sprawling deck overlooking the lake—enhance the main level's allure. Upstairs, two bedrooms share a Jack and Jill bathroom, completing this home's thoughtful layout. Highlighted by all new flooring, fresh paint, & a picturesque backyard, this property offers a serene retreat with a touch of luxury at every turn. A brand New water heater.
Last Listed By
AUBURN INTERNATIONAL REAL ESTATE GROUP License #116046 Listed on: 02/02/2024
Home Details
Home Type
- Single Family
Est. Annual Taxes
- $3,751
Year Built
- Built in 1998
Lot Details
- 0.9 Acre Lot
- Partially Fenced Property
- Sprinkler System
Parking
- 2 Car Attached Garage
Home Design
- Brick Veneer
- Slab Foundation
Interior Spaces
- 3,496 Sq Ft Home
- 2-Story Property
- Ceiling Fan
- Gas Log Fireplace
- Formal Dining Room
- Lake Views
- Home Security System
- Washer and Dryer Hookup
Kitchen
- Updated Kitchen
- Breakfast Area or Nook
- Oven
- Gas Cooktop
- Dishwasher
- Kitchen Island
- Disposal
Flooring
- Engineered Wood
- Tile
Bedrooms and Bathrooms
- 4 Bedrooms
- Primary Bedroom on Main
- Garden Bath
Outdoor Features
- Deck
- Front Porch
Schools
- Cary Woods/Pick Elementary And Middle School
Utilities
- Forced Air Heating and Cooling System
- Heating System Uses Gas
- Heat Pump System
- Cable TV Available
Listing and Financial Details
- Assessor Parcel Number 09-03-08-0-000-015.000
Community Details
Overview
- Property has a Home Owners Association
- Association fees include common areas
- Asheton Park Subdivision
Recreation
- Tennis Courts
- Racquetball
- Community Pool
Similar Homes in Auburn, AL
Home Values in the Area
Average Home Value in this Area
Property History
| Date | Event | Price | Change | Sq Ft Price |
|---|---|---|---|---|
| 04/29/2024 04/29/24 | Sold | $700,000 | -4.1% | $200 / Sq Ft |
| 03/18/2024 03/18/24 | Pending | -- | -- | -- |
| 03/12/2024 03/12/24 | Price Changed | $730,000 | -2.5% | $209 / Sq Ft |
| 02/02/2024 02/02/24 | For Sale | $749,000 | -- | $214 / Sq Ft |
Tax History Compared to Growth
Tax History
| Year | Tax Paid | Tax Assessment Tax Assessment Total Assessment is a certain percentage of the fair market value that is determined by local assessors to be the total taxable value of land and additions on the property. | Land | Improvement |
|---|---|---|---|---|
| 2024 | $3,751 | $70,436 | $9,500 | $60,936 |
| 2023 | $3,751 | $55,414 | $9,500 | $45,914 |
| 2022 | $2,617 | $49,445 | $9,500 | $39,945 |
| 2021 | $2,309 | $43,731 | $9,000 | $34,731 |
| 2020 | $2,309 | $43,731 | $9,000 | $34,731 |
| 2019 | $2,170 | $41,158 | $9,000 | $32,158 |
| 2018 | $2,170 | $41,160 | $0 | $0 |
| 2015 | $1,881 | $40,160 | $0 | $0 |
| 2014 | $1,881 | $40,160 | $0 | $0 |
Agents Affiliated with this Home
-
Cordelia Jarvis

Seller's Agent in 2024
Cordelia Jarvis
AUBURN INTERNATIONAL REAL ESTATE GROUP
(334) 752-2477
109 Total Sales
-
TRACIE WEST AND MARION FARINELLA
T
Buyer's Agent in 2024
TRACIE WEST AND MARION FARINELLA
BERKSHIRE HATHAWAY HOMESERVICES
(334) 524-0880
30 Total Sales
Map
Source: Lee County Association of REALTORS®
MLS Number: 168667
APN: 09-03-08-0-000-015.000
- 314 Watercrest Ct
- 1765 Creekwood Trail
- 1894 Hillton Ct
- 30 Kipling Ln
- 200 Bridgewater Blvd
- 113 Turing Ln
- 111 Turing Ln
- 121 Turing Ln
- 131 Turing Ln Unit 19
- 211 Bridgewater Blvd Unit 63
- 102 Benz Ct
- 1903 N Ashe Ct
- 1916 N Ashe Ct
- 2034 Brenton Ln
- 105 Benz Ct
- 107 Benz Ct
- 2084 Brenton Ln
- 101 Pinnacle Dr
- 1530 N College St
- 2860 E University Dr
- 323 Watercrest Ct
- 323 Watercrest Ct Unit 80
- 309 Watercrest Ct
- LOT 83-A Watercrest Ct
- 341 Watercrest Ct
- 328 Watercrest Ct
- Lot 429 Watercrest Dr
- 1896 Watercrest Dr
- 0 Watercrest Ct
- 340 Watercrest Ct
- 1856 Watercrest Dr
- 1844 Watercrest Dr
- 1885 Watercrest Dr
- 1879 Watercrest Dr
- 1851 Watercrest Dr
- 238 Asheton Ln
- 1863 Watercrest Dr
- Lot 430 Watercrest Dr
- 346 Watercrest Ct
- 1655 Creekwood Trail
