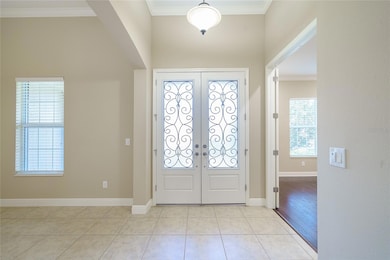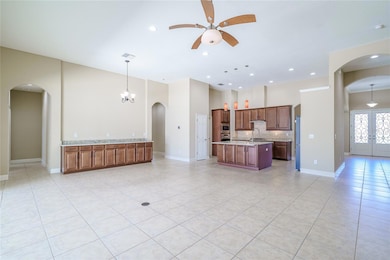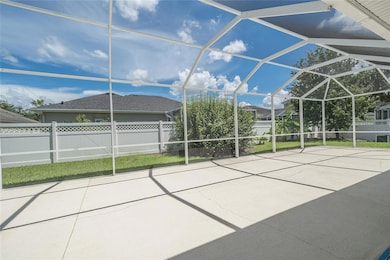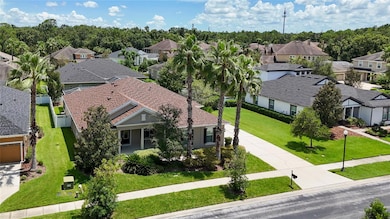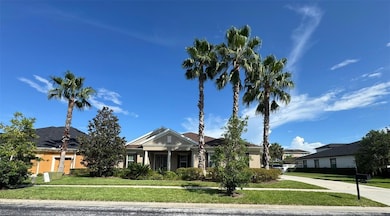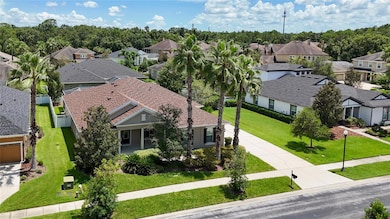3230 Azure Sky Way Wesley Chapel, FL 33544
Estimated payment $3,968/month
Highlights
- Fitness Center
- Gated Community
- Clubhouse
- Seven Oaks Elementary School Rated 9+
- City View
- Private Lot
About This Home
DON’T MISS THIS HOME!! Exquisite West Bay Home in the Gated Seven Oaks Community of Wesley Chapel. Welcome to your dream home in the heart of the gated Seven Oaks community! This stunning 4-bedroom, 3-bathroom West Bay residence offers the perfect blend of comfort, style, and quality craftsmanship. From the moment you step inside, you'll notice the elegant design, high-end finishes, and thoughtful layout that make this home truly special. Experience refined living in a space that’s both modern and timeless.
Step into a bright, open-concept layout with soaring 12-foot ceilings and plenty of natural light throughout. The smart split-bedroom design offers privacy and space for everyone. At the heart of the home is a gourmet kitchen that’s sure to impress, with granite countertops, 42-inch maple cabinets topped with crown molding, a gas cooktop with a sleek chimney hood, and premium stainless-steel appliances. The spacious grand room is perfect for entertaining, already pre-wired for surround sound and ready for your wall-mounted TV. Slide open the fully retractable four-panel glass doors to extend your living space onto the massive 18-by-60-foot screened lanai. With dual screen doors and built-in gas and plumbing hookups, it’s the perfect spot to add an outdoor kitchen and enjoy year-round Florida living.
The spacious master suite is very peaceful, featuring two walk-in closets outfitted with beautiful custom cherry wood cabinetry. The spa-like en suite bathroom offers a relaxing escape with a walk-in shower, a soaking garden tub beneath a privacy window, and elegant finishes throughout. All bedrooms feature real hardwood floors and custom built-in closets, no carpet anywhere, making the home both stylish and allergy friendly.
This home also offers a new roof installed in January 2025, an upgraded laundry room with built-in sink and cabinetry, granite countertops in both the kitchen and bathrooms, custom double-glass front doors with wrought-iron detailing, a dedicated study with double French glass doors, eighteen-inch tile in the main living areas, ceiling fans in every bedroom, study, living area, and lanai, a six-foot PVC privacy fence with dual gates, full-perimeter gutters, a buried propane tank in the front yard, and a raised vegetable garden bed.
Perfectly located just minutes from top-rated schools, The Shops at Wiregrass, and both Advent Health and BayCare hospitals, this home also offers quick and easy access to I-75, making your daily commute a breeze. Living in Seven Oaks means enjoying a true resort-style lifestyle, with access to a clubhouse, multiple pools, a fitness center, tennis courts, playgrounds, and scenic walking trails, all just a short drive from downtown Tampa and Tampa International Airport. This home brings together luxury, location, and lifestyle in one exceptional package. Don’t miss your chance to make it yours, schedule your private showing today!
Listing Agent
BHHS FLORIDA PROPERTIES GROUP Brokerage Phone: 813-907-8200 License #3101588 Listed on: 08/15/2025

Home Details
Home Type
- Single Family
Est. Annual Taxes
- $9,584
Year Built
- Built in 2012
Lot Details
- 10,800 Sq Ft Lot
- Northwest Facing Home
- Vinyl Fence
- Private Lot
- Irrigation Equipment
- Landscaped with Trees
- Property is zoned MPUD
HOA Fees
- $12 Monthly HOA Fees
Parking
- 3 Car Attached Garage
- Side Facing Garage
Home Design
- Ranch Style House
- Block Foundation
- Shingle Roof
- Block Exterior
- Stucco
Interior Spaces
- 2,822 Sq Ft Home
- Wet Bar
- Crown Molding
- Ceiling Fan
- Blinds
- Sliding Doors
- Family Room
- Living Room
- Breakfast Room
- Formal Dining Room
- Den
- City Views
- Fire and Smoke Detector
Kitchen
- Walk-In Pantry
- Convection Oven
- Cooktop
- Recirculated Exhaust Fan
- Microwave
- Dishwasher
- Granite Countertops
- Disposal
Flooring
- Wood
- Ceramic Tile
Bedrooms and Bathrooms
- 4 Bedrooms
- En-Suite Bathroom
- 3 Full Bathrooms
- Soaking Tub
Laundry
- Laundry Room
- Dryer
- Washer
Outdoor Features
- Covered Patio or Porch
- Rain Gutters
Schools
- Seven Oaks Elementary School
- Cypress Creek Middle School
- Cypress Creek High School
Utilities
- Central Heating and Cooling System
- Vented Exhaust Fan
- Propane
- Electric Water Heater
- Water Softener
- Cable TV Available
Listing and Financial Details
- Visit Down Payment Resource Website
- Legal Lot and Block 3 / 76
- Assessor Parcel Number 19-26-24-012.0-076.00-003.0
- $3,327 per year additional tax assessments
Community Details
Overview
- Optional Additional Fees
- Cheryl Waring Association
- Built by West Bay Homes
- Seven Oaks Prcl S 2 Subdivision, Key Largo Floorplan
- The community has rules related to deed restrictions
Recreation
- Tennis Courts
- Community Playground
- Fitness Center
Additional Features
- Clubhouse
- Gated Community
Map
Home Values in the Area
Average Home Value in this Area
Tax History
| Year | Tax Paid | Tax Assessment Tax Assessment Total Assessment is a certain percentage of the fair market value that is determined by local assessors to be the total taxable value of land and additions on the property. | Land | Improvement |
|---|---|---|---|---|
| 2025 | $9,584 | $409,550 | -- | -- |
| 2024 | $9,584 | $398,010 | -- | -- |
| 2023 | $9,360 | $386,420 | $0 | $0 |
| 2022 | $8,755 | $375,170 | $0 | $0 |
| 2021 | $8,663 | $364,250 | $55,296 | $308,954 |
| 2020 | $8,583 | $359,230 | $55,296 | $303,934 |
| 2019 | $8,428 | $351,160 | $0 | $0 |
| 2018 | $8,267 | $344,613 | $0 | $0 |
| 2017 | $8,038 | $344,613 | $0 | $0 |
| 2016 | $8,138 | $330,583 | $0 | $0 |
| 2015 | $8,310 | $328,285 | $0 | $0 |
| 2014 | $8,060 | $358,719 | $55,296 | $303,423 |
Property History
| Date | Event | Price | List to Sale | Price per Sq Ft |
|---|---|---|---|---|
| 11/13/2025 11/13/25 | Price Changed | $599,000 | -13.2% | $212 / Sq Ft |
| 10/21/2025 10/21/25 | Price Changed | $690,000 | -8.0% | $245 / Sq Ft |
| 09/06/2025 09/06/25 | Price Changed | $749,900 | -1.3% | $266 / Sq Ft |
| 08/15/2025 08/15/25 | For Sale | $760,000 | -- | $269 / Sq Ft |
Purchase History
| Date | Type | Sale Price | Title Company |
|---|---|---|---|
| Corporate Deed | $369,300 | Hillsborough Title Llc | |
| Special Warranty Deed | $332,000 | Hillsborough Title |
Mortgage History
| Date | Status | Loan Amount | Loan Type |
|---|---|---|---|
| Open | $295,384 | New Conventional |
Source: Stellar MLS
MLS Number: TB8417550
APN: 24-26-19-0120-07600-0030
- 3243 Watermark Dr
- 3148 Watermark Dr
- 27734 Indigo Pond Ct
- 3144 Sunwatch Dr
- 3207 Sunwatch Dr
- 3500 Grassglen Place
- 27353 Edenfield Dr
- 3254 Grassglen Place
- 3439 Hickory Hammock Loop
- 28642 Tranquil Lake Cir
- 28465 Tranquil Lake Cir
- Plant at Arbors at Wiregrass Ranch - The Townes at Arbors at Wiregrass
- Carnegie Plan at Arbors at Wiregrass Ranch - The Townes at Arbors at Wiregrass
- Flagler Plan at Arbors at Wiregrass Ranch - The Townes at Arbors at Wiregrass
- 27339 Silver Thatch Dr
- 28504 Tranquil Lake Cir
- 28516 Tranquil Lake Cir
- 28520 Tranquil Lake Cir
- 3242 Chapel Creek Cir
- 27239 Firebush Dr
- 27734 Indigo Pond Ct
- 28642 Tranquil Lake Cir
- 28432 Pleasant Bay Lp
- 28407 Grassland Ranch Ln
- 3336 Chapel Creek Cir
- 3463 Silent Gardens Cove
- 3513 Silent Gardens Cove
- 28522 Tranquil Lake Cir
- 27107 Winged Elm Dr
- 3454 Loggerhead Way
- 3453 Loggerhead Way
- 2651 Silvermoss Dr
- 27036 Stillbrook Dr
- 27036 Cool Stream Ln
- 29038 Picana Ln
- 26954 Juniper Bay Dr
- 29868 Picana Ln
- 28878 Golden Vista Blvd
- 3644 Peppervine Place
- 4392 Vermillion Sky Dr

