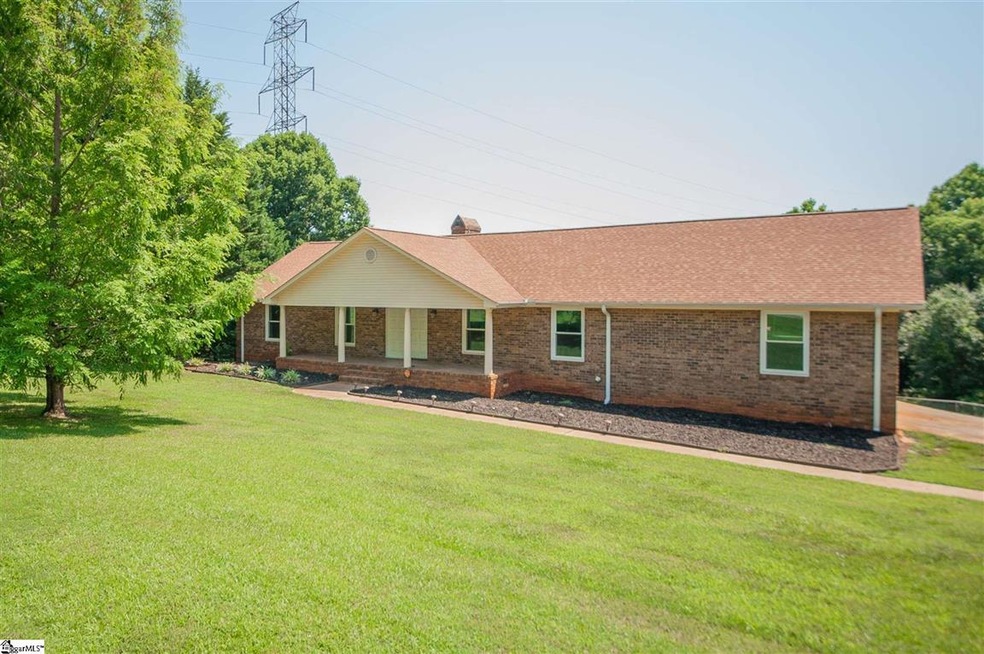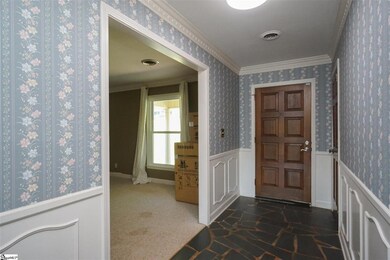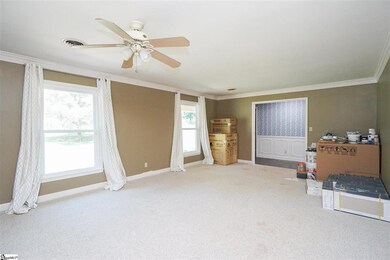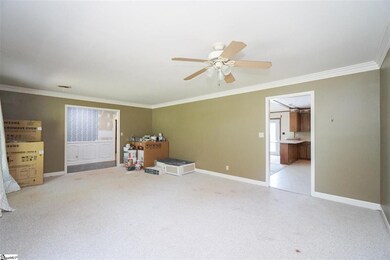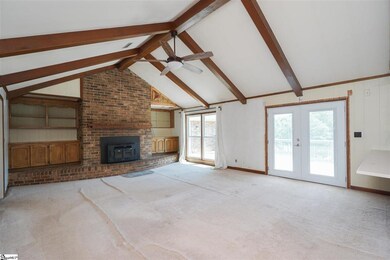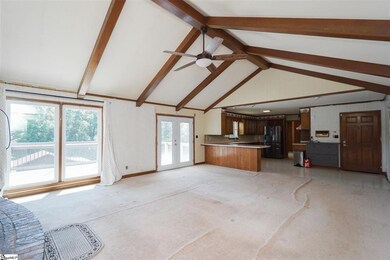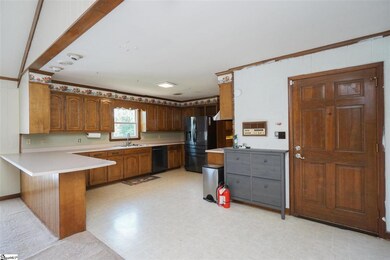
Estimated Value: $427,000 - $585,399
Highlights
- Barn
- Deck
- 2 Fireplaces
- Open Floorplan
- Ranch Style House
- Bonus Room
About This Home
As of September 2021Remodel ready! This house is SOLD AS IS and comes complete with appliances in the box, flooring in the box as well as two closet systems ready for you and your handy man. Large rooms provide great space in this brick ranch home. As you enter the foyer your see the large dining room. The great room features a brick hearth that is the center of the room with built-in shelving and beams on the ceiling to define the vaulted space. The great room is open to the kitchen to provide an open concept for family enjoyment. The laundry/utility room has cabinets galore for added storage plus a utility sink. enjoy time spent out side on the expansive deck wood columns/ post were built to house party lights for festive fun. The are four bedrooms on this main level. The owners suite is in the back of the house with access to the deck and offers a full bath plus a walk in closet. Two of the other bedrooms share a convenient jack and jill bath with a double vanity. The fourth bedroom is spacious as well and is conveniently located across the hall from a full bath also used as a guest bath for this main level. Downstairs offers a large den with an additional fireplace an open area perfect for a rec room. There are two additional rooms one with a closet without window and one with a window no closet. There is an unfished space that features a garage door and lots of area for a workshop or hobby room. There is a half bath on this level that is in a remodeled state at this time. There is a great drive/ patio area under the deck behind the house. This house sits on 7 acres with the property going back to the creek (per the owner) and features a barn plus a covered pad/ pavilion type structure for added fun. There is an easement for the Power lines on the left side of the property. Taxes are reduced as the current owner has some of the property in an agricultural status. There are many disclosures to the property. Types of financing will be limited to Conventional or Cash due to the ongoing remodel in place.
Home Details
Home Type
- Single Family
Est. Annual Taxes
- $1,593
Year Built
- 1970
Lot Details
- 7.15 Acre Lot
- Level Lot
Home Design
- Ranch Style House
- Brick Exterior Construction
- Composition Roof
Interior Spaces
- 2,729 Sq Ft Home
- 4,400-4,599 Sq Ft Home
- Open Floorplan
- Bookcases
- Ceiling Fan
- 2 Fireplaces
- Wood Burning Fireplace
- Fireplace Features Masonry
- Great Room
- Dining Room
- Den
- Bonus Room
- Partially Finished Basement
- Walk-Out Basement
- Security System Leased
Kitchen
- Built-In Oven
- Dishwasher
- Disposal
Flooring
- Carpet
- Vinyl
Bedrooms and Bathrooms
- 4 Main Level Bedrooms
- Primary Bathroom is a Full Bathroom
- 3.5 Bathrooms
Laundry
- Laundry Room
- Laundry on main level
- Sink Near Laundry
Parking
- 2 Car Attached Garage
- Parking Pad
- Garage Door Opener
Outdoor Features
- Deck
- Patio
- Outbuilding
Schools
- Crestview Elementary School
- Greer Middle School
- Greer High School
Farming
- Barn
Utilities
- Central Air
- Heating Available
- Electric Water Heater
- Septic Tank
Listing and Financial Details
- Assessor Parcel Number 0631.06-01-01316
Ownership History
Purchase Details
Home Financials for this Owner
Home Financials are based on the most recent Mortgage that was taken out on this home.Purchase Details
Home Financials for this Owner
Home Financials are based on the most recent Mortgage that was taken out on this home.Purchase Details
Purchase Details
Similar Homes in Greer, SC
Home Values in the Area
Average Home Value in this Area
Purchase History
| Date | Buyer | Sale Price | Title Company |
|---|---|---|---|
| Metellus Pierre | $375,000 | None Available | |
| Colon Mario | $220,000 | None Available | |
| Murray Ricky Stephen | $193,000 | -- | |
| Rner James A | $182,000 | -- |
Mortgage History
| Date | Status | Borrower | Loan Amount |
|---|---|---|---|
| Open | Metellus Pierre | $300,000 | |
| Previous Owner | Colon Mario | $220,000 |
Property History
| Date | Event | Price | Change | Sq Ft Price |
|---|---|---|---|---|
| 09/01/2021 09/01/21 | Sold | $375,000 | -6.2% | $85 / Sq Ft |
| 06/24/2021 06/24/21 | For Sale | $399,900 | -- | $91 / Sq Ft |
Tax History Compared to Growth
Tax History
| Year | Tax Paid | Tax Assessment Tax Assessment Total Assessment is a certain percentage of the fair market value that is determined by local assessors to be the total taxable value of land and additions on the property. | Land | Improvement |
|---|---|---|---|---|
| 2024 | $2,686 | $14,770 | $4,080 | $10,690 |
| 2023 | $2,686 | $14,770 | $4,080 | $10,690 |
| 2022 | $2,504 | $14,770 | $4,080 | $10,690 |
| 2021 | $1,729 | $10,200 | $3,070 | $7,130 |
| 2020 | $1,593 | $8,880 | $2,680 | $6,200 |
| 2019 | $1,585 | $8,880 | $2,680 | $6,200 |
| 2018 | $1,575 | $8,880 | $2,680 | $6,200 |
| 2017 | $1,535 | $8,880 | $1,630 | $7,250 |
| 2016 | $3,662 | $213,090 | $58,180 | $154,910 |
| 2015 | $3,662 | $213,090 | $58,180 | $154,910 |
| 2014 | $3,588 | $210,950 | $43,830 | $167,120 |
Agents Affiliated with this Home
-
Paige Haney

Seller's Agent in 2021
Paige Haney
BHHS C Dan Joyner - Midtown
(864) 414-9937
181 Total Sales
-

Buyer's Agent in 2021
Loretta Pressley
Scott Lyons Elite RE Pros
(803) 269-3206
Map
Source: Greater Greenville Association of REALTORS®
MLS Number: 1447568
APN: 0631.06-01-013.16
- 45 Lake Harbor Ct
- 0 Lake Cunningham Rd Unit 22131988
- 0 Lake Cunningham Rd Unit 317815
- 3151 N Highway 14
- 22 Rustcraft Dr
- 217 Ponder Rd
- 1518 Memorial Drive Extension
- 216 Saddle Creek Ct
- 46 Rustcraft Dr
- 703 Patriot Ln
- 204 Tot Howell Rd
- 108 Saddle Creek Ct
- 200 Tot Howell Rd
- 1765 Memorial Drive Extension
- 113 Faulkner Cir
- 110 Faulkner Cir
- 1761 Memorial Drive Extension
- 2575 Old Ansel School Rd
- 2 Birch Tree Rd
- 129 Faulkner Cir
- 3230 Cannon Rd
- 00 Spindleback Way Unit Pt. 13
- 3212 Cannon Rd
- 3228 Cannon Rd
- 3235 Cannon Rd
- 3231 Cannon Rd
- 4 Spindleback Way
- 3227 Cannon Rd
- 6 Spindleback Way
- 9 Spindleback Way
- 8 Spindleback Way
- 3221 Cannon Rd
- 15 Spindleback Way
- 304 Andella Dr
- 10 Spindleback Way
- 300 Andella Dr
- 3209 Cannon Rd
- 232 Andella Dr
- 100 Spindleback Way
- 3320 Cannon Rd
