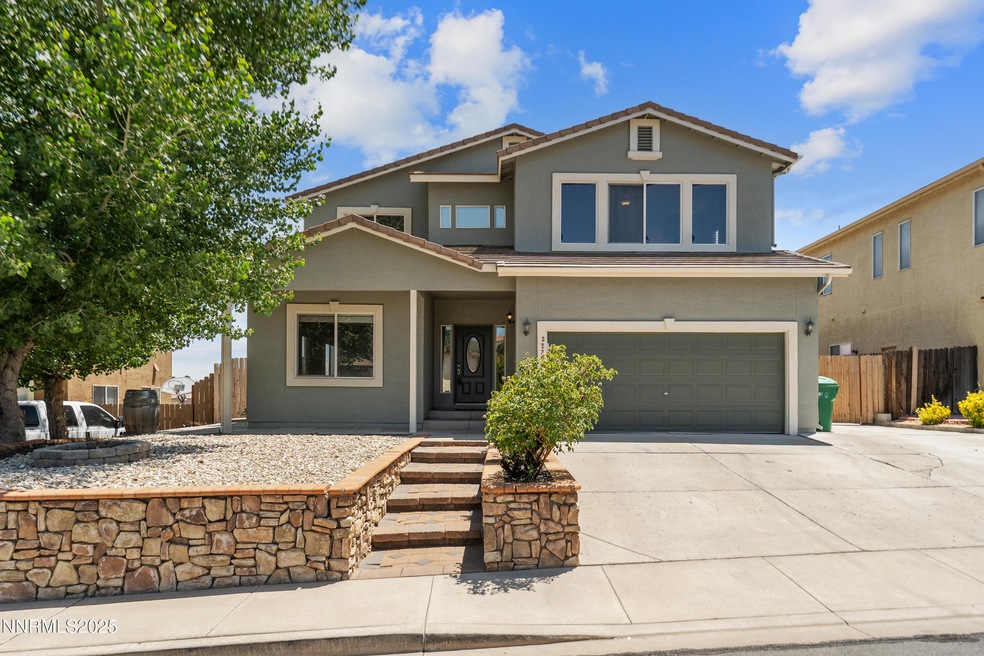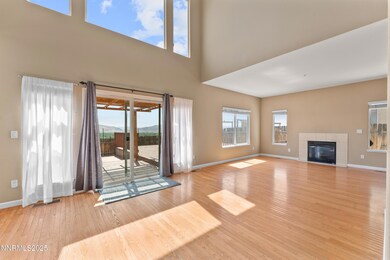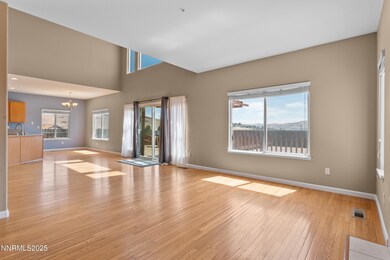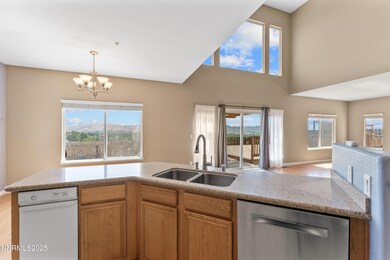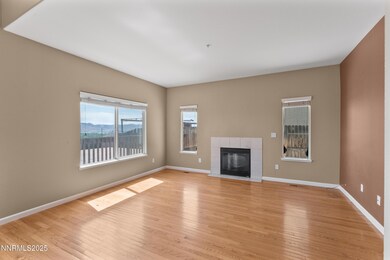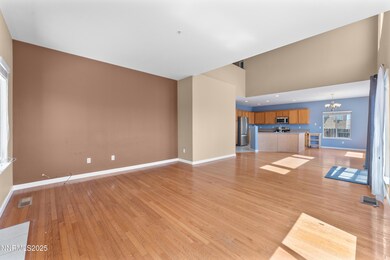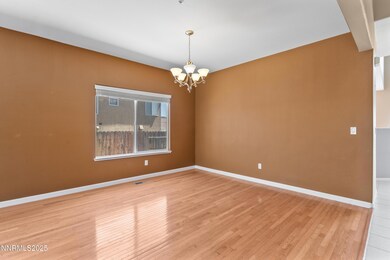3230 Creekside Ln Unit 1 Sparks, NV 89431
Wildcreek NeighborhoodEstimated payment $3,679/month
Highlights
- RV Access or Parking
- Deck
- Main Floor Bedroom
- City View
- Wood Flooring
- High Ceiling
About This Home
The City views from the incredible backyard patio and large deck will absolutely dazzle you. High ceilings and an open floorplan in this turnkey home make it great for entertaining guests or for you and yours to enjoy. The front yard is a low maintenance low water landscape. Luxurious and quiet new carpet was recently installed on the stairs and new white oak look vinyl plank was installed in the master bathroom. All four bedrooms have nice views. Come and see how this beautiful home will work for you at a fantastic price. Seller is offering credit to buyers recurring and non-recurring closing costs with an acceptance offer.
Home Details
Home Type
- Single Family
Est. Annual Taxes
- $3,714
Year Built
- Built in 2003
Lot Details
- 6,417 Sq Ft Lot
- Back Yard Fenced
- Xeriscape Landscape
- Level Lot
- Property is zoned SF-6
Parking
- 2 Car Attached Garage
- Parking Pad
- Parking Storage or Cabinetry
- Garage Door Opener
- RV Access or Parking
Property Views
- City
- Peek-A-Boo
- Mountain
- Desert
- Valley
Home Design
- Slab Foundation
- Pitched Roof
- Composition Roof
- Stick Built Home
- Stucco
Interior Spaces
- 3,050 Sq Ft Home
- 2-Story Property
- High Ceiling
- Ceiling Fan
- Gas Fireplace
- Double Pane Windows
- Vinyl Clad Windows
- Drapes & Rods
- Blinds
- Entrance Foyer
- Great Room
- Living Room with Fireplace
- Open Floorplan
- Home Office
Kitchen
- Breakfast Bar
- Gas Oven
- Self-Cleaning Oven
- Gas Range
- Microwave
- Dishwasher
- Kitchen Island
- Trash Compactor
- Disposal
Flooring
- Wood
- Carpet
- Tile
- Luxury Vinyl Tile
Bedrooms and Bathrooms
- 4 Bedrooms
- Main Floor Bedroom
- Walk-In Closet
- Dual Sinks
- Primary Bathroom Bathtub Only
- Primary Bathroom includes a Walk-In Shower
Laundry
- Laundry Room
- Laundry Cabinets
- Washer and Gas Dryer Hookup
Home Security
- Home Security System
- Carbon Monoxide Detectors
- Fire and Smoke Detector
- Fire Sprinkler System
Outdoor Features
- Deck
- Patio
- Pergola
Schools
- Mathews Elementary School
- Traner Middle School
- Hug High School
Utilities
- Refrigerated Cooling System
- Forced Air Heating and Cooling System
- Heating System Uses Natural Gas
- Underground Utilities
- Natural Gas Connected
- Gas Water Heater
- Internet Available
- Cable TV Available
Community Details
- No Home Owners Association
- Sparks Community
- Wildcreek Estates 1 Subdivision
- The community has rules related to covenants, conditions, and restrictions
- Greenbelt
Listing and Financial Details
- Assessor Parcel Number 026-672-09
Map
Home Values in the Area
Average Home Value in this Area
Tax History
| Year | Tax Paid | Tax Assessment Tax Assessment Total Assessment is a certain percentage of the fair market value that is determined by local assessors to be the total taxable value of land and additions on the property. | Land | Improvement |
|---|---|---|---|---|
| 2025 | $3,714 | $161,864 | $43,820 | $118,044 |
| 2024 | $3,781 | $153,379 | $34,475 | $118,904 |
| 2023 | $3,781 | $153,396 | $40,915 | $112,481 |
| 2022 | $3,501 | $130,689 | $37,485 | $93,204 |
| 2021 | $3,243 | $118,955 | $26,635 | $92,320 |
| 2020 | $3,050 | $119,280 | $26,390 | $92,890 |
| 2019 | $2,904 | $116,893 | $26,880 | $90,013 |
| 2018 | $2,772 | $116,018 | $28,065 | $87,953 |
| 2017 | $2,660 | $114,167 | $26,145 | $88,022 |
| 2016 | $2,506 | $107,191 | $23,415 | $83,776 |
| 2015 | $2,502 | $108,058 | $21,245 | $86,813 |
| 2014 | $2,424 | $81,912 | $17,990 | $63,922 |
| 2013 | -- | $64,954 | $15,925 | $49,029 |
Property History
| Date | Event | Price | List to Sale | Price per Sq Ft |
|---|---|---|---|---|
| 08/15/2025 08/15/25 | Price Changed | $644,000 | -0.8% | $211 / Sq Ft |
| 06/26/2025 06/26/25 | For Sale | $649,000 | -- | $213 / Sq Ft |
Purchase History
| Date | Type | Sale Price | Title Company |
|---|---|---|---|
| Interfamily Deed Transfer | -- | None Available | |
| Grant Deed | $197,000 | Ticor Title Of Nevada Inc | |
| Trustee Deed | $200,000 | Lsi Title Agency Inc | |
| Bargain Sale Deed | $443,000 | First Centennial Title Co | |
| Interfamily Deed Transfer | -- | -- | |
| Interfamily Deed Transfer | -- | First American Title | |
| Bargain Sale Deed | $742,100 | First American Title |
Mortgage History
| Date | Status | Loan Amount | Loan Type |
|---|---|---|---|
| Previous Owner | $354,400 | Fannie Mae Freddie Mac | |
| Previous Owner | $189,700 | Stand Alone First | |
| Closed | $54,200 | No Value Available |
Source: Northern Nevada Regional MLS
MLS Number: 250052121
APN: 026-672-09
- 3211 Cityview Terrace
- 3516 Brassie Dr
- 3492 Mashie Dr
- 3116 Sterling Ridge Cir
- 3046 Sterling Ridge Cir
- 3580 Mashie Ct Unit 1
- 2515 Cityview Terrace
- 3926 Clear Acre Ln Unit 107
- 3725 El Rancho Dr
- 3205 Kingsview Ct
- 3921 Clear Acre Ln Unit 169
- 3919 Clear Acre Ln Unit 166
- 3919 Clear Acre Ln Unit 167
- 1731 Gault Way Unit D
- 3952 Clear Acre Ln Unit 275
- 1793 Sue Way Unit B
- 3949 Clear Acre Ln Unit 284
- 3951 Clear Acre Ln Unit 293
- 3951 Clear Acre Ln Unit 296
- 4928 Black Falcon Way
- 3498 Mashie Dr
- 3550 Mashie Dr Unit 1
- 2950 Cityview Terrace
- 4005 Moorpark Ct
- 2830 Northtowne Ln
- 4928 Black Falcon Way
- 1799 York Way
- 4920 Little Rock Way
- 1501 Gault Way
- 4400 El Rancho Dr
- 1800 Sullivan Ln
- 1864 19th St
- 3277 Reno Vista Dr
- 1695 Trabert Way
- 2300 Wedekind Rd
- 2325 Clear Acre Ln
- 2280 Oddie Blvd
- 1855 Selmi Dr
- 1835 Oddie Blvd
- 2340 Logan Way
