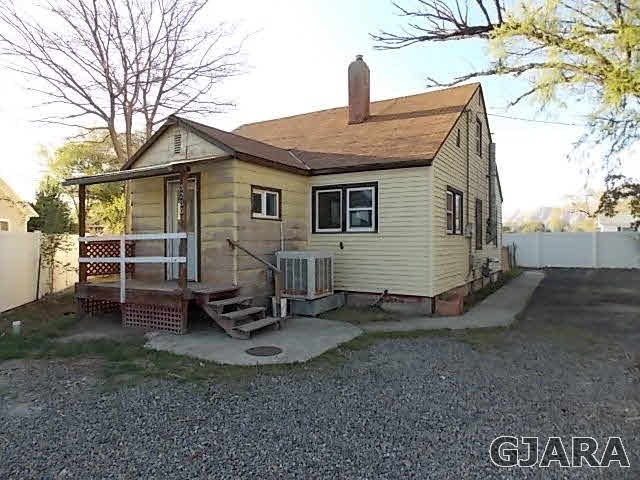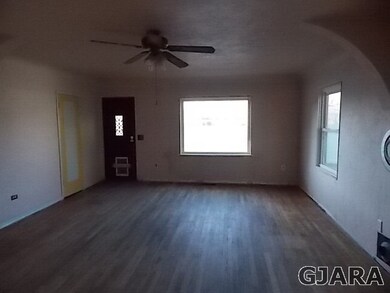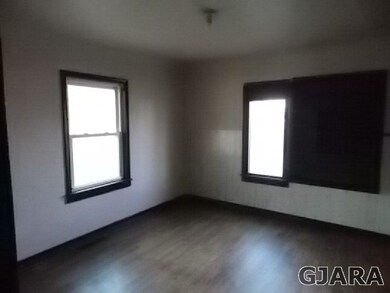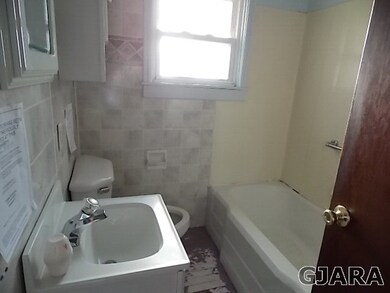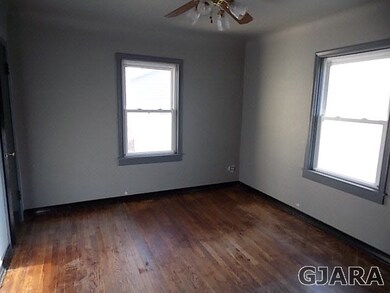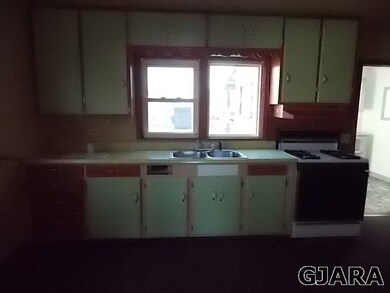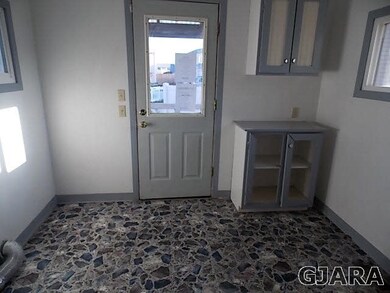
3230 Red Maple Ct Clifton, CO 81520
Clifton NeighborhoodHighlights
- Wood Flooring
- Covered patio or porch
- Landscaped
- Main Floor Primary Bedroom
- Living Room
- Dining Room
About This Home
As of January 2025Her is a great home for he money. Home is in a great area with a lot of potential,Lot of room and storage, You need to get in this one. Home sold as is with all faults Ask your agent for details and submit offer for this property at www.HUDHomestore.com. Buyer to verify all information, including any HOA fees and irrigation. HOA fees and irrigation fees are not guaranteed. Please visit www.MMREM.com for more information case # 052-431559. For a property condition report, forms disclosures & availability, visit www.HUDHomestore. $1000.00 Earnest money made to Buyer select.
Last Agent to Sell the Property
REAL ESTATE WEST License #FA100003317 Listed on: 05/01/2014
Home Details
Home Type
- Single Family
Est. Annual Taxes
- $541
Year Built
- 1950
Lot Details
- Chain Link Fence
- Landscaped
Home Design
- Slab Foundation
- Stem Wall Foundation
- Wood Frame Construction
- Asphalt Roof
- Wood Siding
Interior Spaces
- 2-Story Property
- Family Room
- Living Room
- Dining Room
- Laundry on main level
Flooring
- Wood
- Carpet
- Vinyl
Bedrooms and Bathrooms
- 4 Bedrooms
- Primary Bedroom on Main
- 1 Bathroom
Outdoor Features
- Covered patio or porch
Utilities
- Evaporated cooling system
- Irrigation Water Rights
- Septic Design Installed
Listing and Financial Details
- Seller Concessions Offered
Ownership History
Purchase Details
Home Financials for this Owner
Home Financials are based on the most recent Mortgage that was taken out on this home.Purchase Details
Home Financials for this Owner
Home Financials are based on the most recent Mortgage that was taken out on this home.Purchase Details
Home Financials for this Owner
Home Financials are based on the most recent Mortgage that was taken out on this home.Purchase Details
Purchase Details
Home Financials for this Owner
Home Financials are based on the most recent Mortgage that was taken out on this home.Purchase Details
Similar Home in the area
Home Values in the Area
Average Home Value in this Area
Purchase History
| Date | Type | Sale Price | Title Company |
|---|---|---|---|
| Special Warranty Deed | $167,500 | Land Title | |
| Warranty Deed | $150,000 | Heritage Title Co | |
| Special Warranty Deed | $83,900 | Heritage Title | |
| Special Warranty Deed | -- | None Available | |
| Warranty Deed | $155,000 | Abstract & Title Company Of | |
| Warranty Deed | -- | Abstract & Title Company Of |
Mortgage History
| Date | Status | Loan Amount | Loan Type |
|---|---|---|---|
| Closed | $225,000 | Construction | |
| Previous Owner | $30,531 | FHA | |
| Previous Owner | $4,238 | FHA | |
| Previous Owner | $147,283 | FHA | |
| Previous Owner | $83,952 | FHA | |
| Previous Owner | $8,221 | FHA | |
| Previous Owner | $152,840 | FHA | |
| Previous Owner | $4,585 | Unknown |
Property History
| Date | Event | Price | Change | Sq Ft Price |
|---|---|---|---|---|
| 01/14/2025 01/14/25 | Sold | $167,500 | -4.3% | $117 / Sq Ft |
| 12/30/2024 12/30/24 | Pending | -- | -- | -- |
| 12/15/2024 12/15/24 | For Sale | $175,000 | 0.0% | $122 / Sq Ft |
| 12/15/2024 12/15/24 | Price Changed | $175,000 | +9.4% | $122 / Sq Ft |
| 11/30/2024 11/30/24 | Pending | -- | -- | -- |
| 11/25/2024 11/25/24 | For Sale | $160,000 | +6.7% | $112 / Sq Ft |
| 01/25/2019 01/25/19 | Sold | $150,000 | 0.0% | $105 / Sq Ft |
| 12/23/2018 12/23/18 | Pending | -- | -- | -- |
| 11/27/2018 11/27/18 | For Sale | $150,000 | +78.8% | $105 / Sq Ft |
| 08/01/2014 08/01/14 | Sold | $83,900 | 0.0% | $56 / Sq Ft |
| 05/19/2014 05/19/14 | Pending | -- | -- | -- |
| 05/01/2014 05/01/14 | For Sale | $83,900 | -- | $56 / Sq Ft |
Tax History Compared to Growth
Tax History
| Year | Tax Paid | Tax Assessment Tax Assessment Total Assessment is a certain percentage of the fair market value that is determined by local assessors to be the total taxable value of land and additions on the property. | Land | Improvement |
|---|---|---|---|---|
| 2024 | $1,015 | $12,650 | $3,370 | $9,280 |
| 2023 | $1,015 | $12,650 | $3,370 | $9,280 |
| 2022 | $1,050 | $12,880 | $3,480 | $9,400 |
| 2021 | $1,055 | $13,250 | $3,580 | $9,670 |
| 2020 | $859 | $10,840 | $2,500 | $8,340 |
| 2019 | $819 | $10,840 | $2,500 | $8,340 |
| 2018 | $736 | $8,830 | $2,160 | $6,670 |
| 2017 | $599 | $8,830 | $2,160 | $6,670 |
| 2016 | $599 | $8,500 | $2,190 | $6,310 |
| 2015 | $607 | $8,500 | $2,190 | $6,310 |
| 2014 | $542 | $7,520 | $1,990 | $5,530 |
Agents Affiliated with this Home
-

Seller's Agent in 2025
SHANNAN SPEER
NEXTHOME VIRTUAL
(970) 261-8627
8 in this area
52 Total Sales
-

Buyer's Agent in 2025
ANNA DERBY
RE/MAX
(970) 260-8362
41 in this area
440 Total Sales
-

Seller's Agent in 2019
Judy Hoffschneider
RE/MAX
(970) 260-1801
39 in this area
140 Total Sales
-

Seller Co-Listing Agent in 2019
LADONNA HOFFSCHNEIDER
RE/MAX
(970) 260-0837
-

Buyer's Agent in 2019
Brandon Palmer
RE/MAX
(970) 712-6868
6 in this area
102 Total Sales
-
O
Seller's Agent in 2014
ORRIN THOMPSON
REAL ESTATE WEST
3 in this area
14 Total Sales
Map
Source: Grand Junction Area REALTOR® Association
MLS Number: 669934
APN: 2943-113-74-003
- 524 Autumn Breeze Dr
- 3252 E 1 2 Rd
- 528 Pauline St
- 535 Gardner Way
- 3222 1/2 Bunting Ave
- 3207 Mesa Ave
- 514 32 1 2 Rd
- 3269 Deerfield Ave
- 512 Friendship Ct
- 3263 Friendship Dr
- 3268 E Rd Unit 1
- 3268 E Rd Unit 45
- 3268 E Rd Unit 43
- 541 N Mountain Oak Ct
- 541 1/2 N Mountain Oak Ct
- 3275 1/2 S Mountain Oak Ct
- 3189 Elm Ave
- 3284 W Willow Ct
- 3280 S Mountain Oak Ct
- 508 1/2 Arrowleaf Dr
