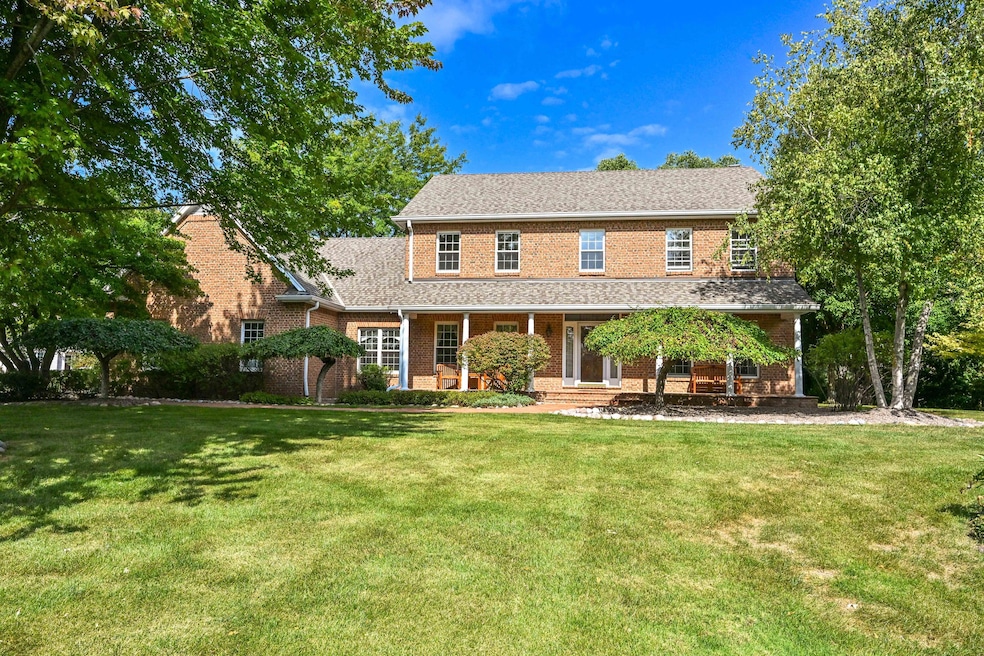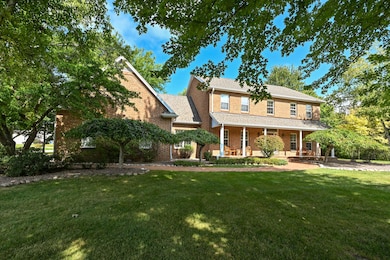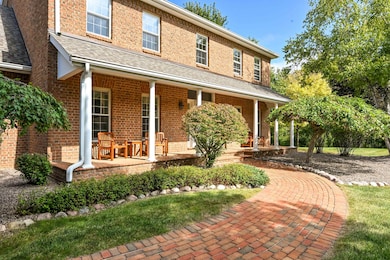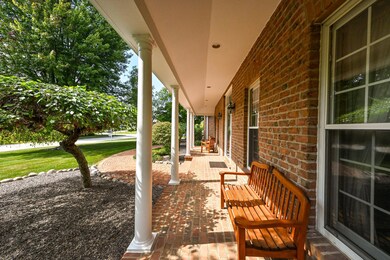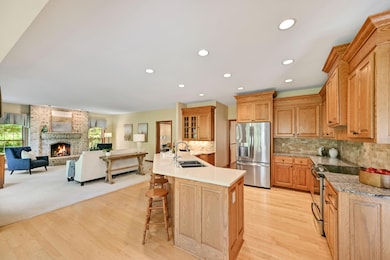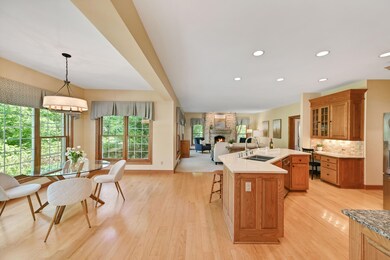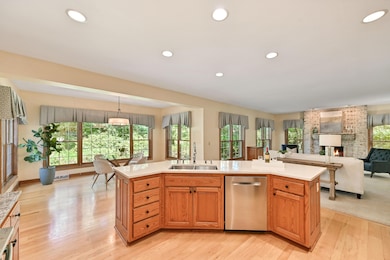3230 Yale Ct Brookfield, WI 53005
Estimated payment $5,960/month
Total Views
7,754
4
Beds
3.5
Baths
4,290
Sq Ft
$233
Price per Sq Ft
Highlights
- Colonial Architecture
- Vaulted Ceiling
- Walk-In Pantry
- Burleigh Elementary School Rated A
- Main Floor Bedroom
- Cul-De-Sac
About This Home
Extremely Well Built, All Brick, 4 Bedroom in Highly Desirable Stanford Place Subdivision. Open Concept With Loads of Light, Huge Kitchen with Lots of Cabinet Space, Walk in Pantry, Recessed Lighting, Main Floor Laundry. Large Primary En Suite. 4th Bedroom and Full Bath on Main Floor, Entrance to Basement from Garage, Private Patio, Gorgeous Lot. Finished Lower Level, Workshop, Exercise Room and Lots More Storage PLUS and 3.5 Car Attached Garage. Roof 7-8 years old, Newer Mechanicals.
Home Details
Home Type
- Single Family
Est. Annual Taxes
- $8,332
Lot Details
- 0.63 Acre Lot
- Cul-De-Sac
- Sprinkler System
Parking
- 3.5 Car Attached Garage
- Garage Door Opener
- Driveway
Home Design
- Colonial Architecture
- Brick Exterior Construction
Interior Spaces
- 2-Story Property
- Central Vacuum
- Vaulted Ceiling
- Recessed Lighting
- Gas Fireplace
Kitchen
- Walk-In Pantry
- Oven
- Microwave
- Dishwasher
- Kitchen Island
- Disposal
Bedrooms and Bathrooms
- 4 Bedrooms
- Main Floor Bedroom
- Walk-In Closet
Laundry
- Dryer
- Washer
Partially Finished Basement
- Basement Fills Entire Space Under The House
- Sump Pump
- Block Basement Construction
Outdoor Features
- Patio
Utilities
- Forced Air Heating and Cooling System
- Heating System Uses Natural Gas
- High Speed Internet
Community Details
- Stanford Place Subdivision
Listing and Financial Details
- Exclusions: Staging Items
- Assessor Parcel Number BR C1047134
Map
Create a Home Valuation Report for This Property
The Home Valuation Report is an in-depth analysis detailing your home's value as well as a comparison with similar homes in the area
Home Values in the Area
Average Home Value in this Area
Tax History
| Year | Tax Paid | Tax Assessment Tax Assessment Total Assessment is a certain percentage of the fair market value that is determined by local assessors to be the total taxable value of land and additions on the property. | Land | Improvement |
|---|---|---|---|---|
| 2024 | $8,332 | $735,100 | $210,000 | $525,100 |
| 2023 | $8,348 | $735,100 | $210,000 | $525,100 |
| 2022 | $8,583 | $591,200 | $190,000 | $401,200 |
| 2021 | $9,099 | $591,200 | $190,000 | $401,200 |
| 2020 | $9,452 | $591,200 | $190,000 | $401,200 |
| 2019 | $9,094 | $591,200 | $190,000 | $401,200 |
| 2018 | $9,875 | $623,500 | $200,000 | $423,500 |
| 2017 | $9,845 | $623,500 | $200,000 | $423,500 |
| 2016 | $9,987 | $623,500 | $200,000 | $423,500 |
| 2015 | $9,919 | $623,500 | $200,000 | $423,500 |
| 2014 | $10,290 | $623,500 | $200,000 | $423,500 |
| 2013 | $10,290 | $623,500 | $200,000 | $423,500 |
Source: Public Records
Property History
| Date | Event | Price | List to Sale | Price per Sq Ft |
|---|---|---|---|---|
| 09/12/2025 09/12/25 | For Sale | $999,000 | -- | $233 / Sq Ft |
Source: Metro MLS
Source: Metro MLS
MLS Number: 1933041
APN: BRC-1047-134
Nearby Homes
- 17350 W Burleigh Rd
- 16935 Martha Dr
- 2975 River Birch Dr Unit C
- 16690 Shore Line Dr
- 17725 Nassau Dr Unit 17725
- 17849 Nassau Dr Unit Bldg EC2
- 17725 Caribou Pass Unit D
- 3845 Bradee Rd
- 2845 Teal Ridge Ct Unit A
- 3465 Wilshire Rd
- 16325 Overhill Dr
- 18530 Pleasant St
- 15935 Hill Ct
- Lt0 Pilgrim Rd
- 3030 N 186th St Unit 2
- 3040 N 186th St Unit 1
- 3810 Mountain Dr
- 15620 Vernon Dr
- 15430 W Burleigh Rd
- 3000 N 186th St Unit 6
- 17465 W River Birch Dr
- 17285 W River Birch Dr
- 2950 N 184th St
- 18415 Hoffman Ave Unit 1
- 4115 Eldorado Ct
- 2848 N Brookfield Rd
- 3755 Brookfield Rd
- 1995 Norhardt Dr
- 1930 Norhardt Dr
- 2340 Robbie Ct
- 15220 Marilyn Dr
- 3115 Lilly Rd
- 4685 N 150th St
- 1455 N Brookfield Rd
- 13275 W Burleigh Rd
- W197 N4950 Hickory St
- 790 Lakeview Dr
- 16505 W Wisconsin Ave
- N54W16164 Westwind Dr
- N55W17626 High Bluff Dr
