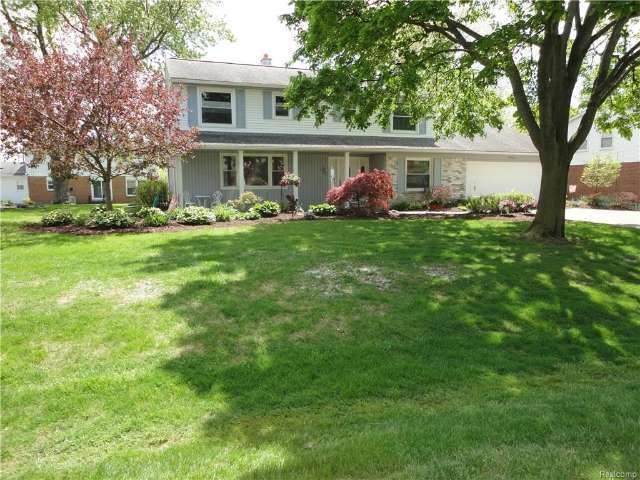
$349,800
- 4 Beds
- 2 Baths
- 1,828 Sq Ft
- 28317 New Castle Rd
- Farmington Hills, MI
This beautifully updated ranch blends modern design with everyday comfort in highly sought-after North Farmington. Set on a large, private, tree-lined lot, the home offers an open-concept layout ideal for entertaining or relaxing in style. The spacious kitchen is a showstopper, featuring a statement island, quartz countertops, modern cabinetry, oversized tile backsplash, and stainless steel
Lindsey Sundin Sold by VIE
