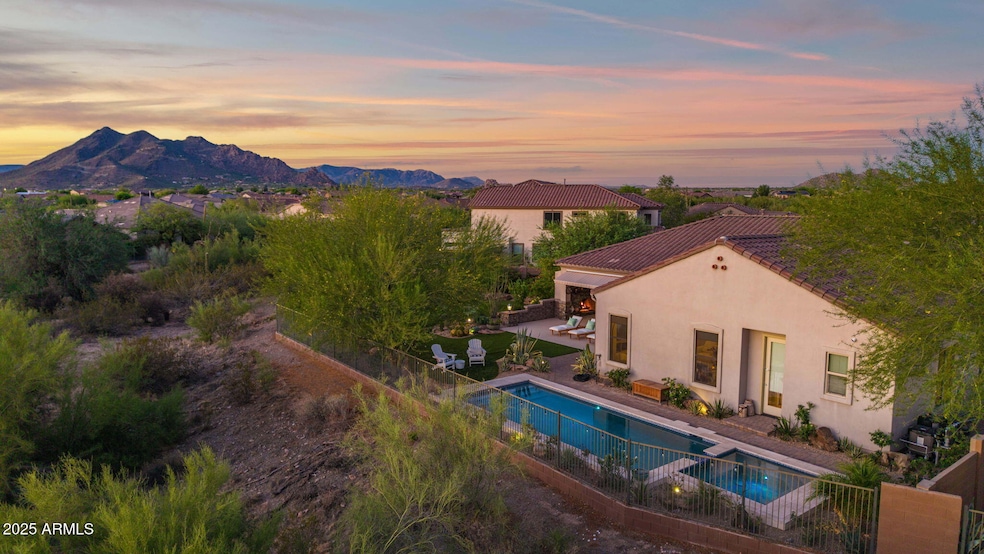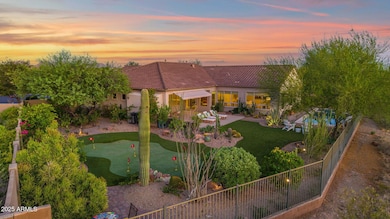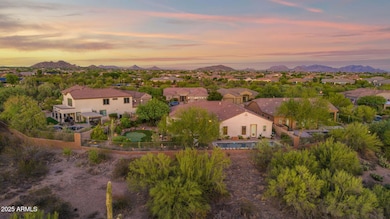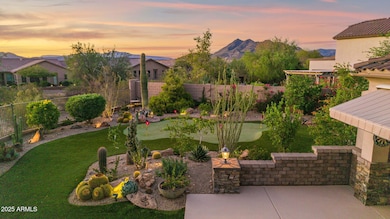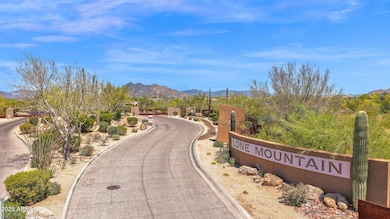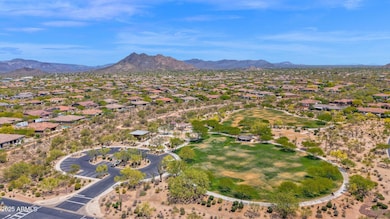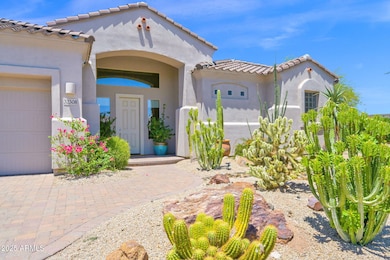32308 N 58th Place Cave Creek, AZ 85331
Desert View NeighborhoodEstimated payment $7,949/month
Highlights
- Heated Spa
- Gated Community
- Outdoor Fireplace
- Lone Mountain Elementary School Rated A-
- Mountain View
- Granite Countertops
About This Home
Tucked away on an oversized cul-de-sac lot with spectacular Arizona sunsets and mountain views, this residence is the perfect blend of luxury, comfort, and elevated outdoor living. At the heart of the home is a spacious great room framed by large windows, bathing the space in natural light and showcasing the serene desert backdrop. The gourmet kitchen anchors the layout with a 48'' gas range, double ovens, custom cabinetry, and generous island, ideal for both entertaining and everyday living. A formal dining room offers a refined space for hosting, while a dedicated office provides a quiet retreat for work or flexible living. Step outside to your own private resort-style backyard, featuring a new heated saltwater pool and spa, a custom putting green, and a cozy outdoor gas fireplace, all thoughtfully positioned to enjoy Arizona's dramatic skies and peaceful evenings. The spacious primary suite provides a true retreat, offering direct patio access and featuring a large soaking tub, as well as dual walk-in closets. The 3-car garage ensures ample storage and convenience. This home offers unmatched tranquility, panoramic views, and refined living both indoors and out. Experience the magic of Arizona sunsets, serenity, and sophistication all in one extraordinary home!
Listing Agent
Russ Lyon Sotheby's International Realty License #SA664104000 Listed on: 07/31/2025

Home Details
Home Type
- Single Family
Est. Annual Taxes
- $3,763
Year Built
- Built in 2011
Lot Details
- 0.31 Acre Lot
- Cul-De-Sac
- Desert faces the front and back of the property
- Wrought Iron Fence
- Block Wall Fence
- Artificial Turf
- Front and Back Yard Sprinklers
- Sprinklers on Timer
HOA Fees
- $136 Monthly HOA Fees
Parking
- 3 Car Direct Access Garage
- Electric Vehicle Home Charger
- Garage ceiling height seven feet or more
- Garage Door Opener
Home Design
- Wood Frame Construction
- Tile Roof
- Stucco
Interior Spaces
- 3,036 Sq Ft Home
- 1-Story Property
- Ceiling height of 9 feet or more
- Ceiling Fan
- Gas Fireplace
- Double Pane Windows
- Vinyl Clad Windows
- Tile Flooring
- Mountain Views
- Security System Owned
Kitchen
- Eat-In Kitchen
- Breakfast Bar
- Double Oven
- Gas Cooktop
- Built-In Microwave
- Kitchen Island
- Granite Countertops
Bedrooms and Bathrooms
- 4 Bedrooms
- Bathroom Updated in 2021
- Primary Bathroom is a Full Bathroom
- 3 Bathrooms
- Dual Vanity Sinks in Primary Bathroom
- Soaking Tub
- Bathtub With Separate Shower Stall
Accessible Home Design
- No Interior Steps
Pool
- Pool Updated in 2024
- Heated Spa
- Heated Pool
- Pool Pump
Outdoor Features
- Covered Patio or Porch
- Outdoor Fireplace
Schools
- Lone Mountain Elementary School
- Sonoran Trails Middle School
- Cactus Shadows High School
Utilities
- Zoned Heating and Cooling System
- Heating System Uses Natural Gas
- High Speed Internet
- Cable TV Available
Listing and Financial Details
- Tax Lot 209
- Assessor Parcel Number 211-48-351
Community Details
Overview
- Association fees include ground maintenance, street maintenance
- Firstservice Residen Association, Phone Number (480) 551-4300
- Built by Lennar
- Lone Mountain Subdivision
Recreation
- Community Playground
- Bike Trail
Security
- Gated Community
Map
Home Values in the Area
Average Home Value in this Area
Tax History
| Year | Tax Paid | Tax Assessment Tax Assessment Total Assessment is a certain percentage of the fair market value that is determined by local assessors to be the total taxable value of land and additions on the property. | Land | Improvement |
|---|---|---|---|---|
| 2025 | $3,869 | $65,307 | -- | -- |
| 2024 | $3,607 | $62,197 | -- | -- |
| 2023 | $3,607 | $73,400 | $14,680 | $58,720 |
| 2022 | $3,507 | $58,270 | $11,650 | $46,620 |
| 2021 | $3,737 | $56,700 | $11,340 | $45,360 |
| 2020 | $3,651 | $51,170 | $10,230 | $40,940 |
| 2019 | $3,576 | $49,480 | $9,890 | $39,590 |
| 2018 | $3,459 | $48,400 | $9,680 | $38,720 |
| 2017 | $3,331 | $47,200 | $9,440 | $37,760 |
| 2016 | $3,276 | $43,020 | $8,600 | $34,420 |
| 2015 | $3,051 | $42,200 | $8,440 | $33,760 |
Property History
| Date | Event | Price | List to Sale | Price per Sq Ft | Prior Sale |
|---|---|---|---|---|---|
| 10/25/2025 10/25/25 | Price Changed | $1,420,000 | -0.4% | $468 / Sq Ft | |
| 07/31/2025 07/31/25 | For Sale | $1,425,000 | +97.9% | $469 / Sq Ft | |
| 08/20/2020 08/20/20 | Sold | $720,000 | -2.7% | $237 / Sq Ft | View Prior Sale |
| 06/29/2020 06/29/20 | For Sale | $740,000 | +17.5% | $244 / Sq Ft | |
| 07/19/2017 07/19/17 | Sold | $630,000 | -4.1% | $207 / Sq Ft | View Prior Sale |
| 06/02/2017 06/02/17 | Price Changed | $657,000 | -1.1% | $216 / Sq Ft | |
| 05/26/2017 05/26/17 | Price Changed | $664,000 | -0.7% | $219 / Sq Ft | |
| 05/20/2017 05/20/17 | Price Changed | $669,000 | -0.9% | $220 / Sq Ft | |
| 05/09/2017 05/09/17 | Price Changed | $674,900 | -0.7% | $222 / Sq Ft | |
| 04/24/2017 04/24/17 | For Sale | $679,900 | -- | $224 / Sq Ft |
Purchase History
| Date | Type | Sale Price | Title Company |
|---|---|---|---|
| Interfamily Deed Transfer | -- | First American Title Ins Co | |
| Deed | $720,000 | First American Title | |
| Deed | -- | First American Title | |
| Interfamily Deed Transfer | -- | None Available | |
| Warranty Deed | $630,000 | Chicago Title Agency Inc | |
| Interfamily Deed Transfer | -- | None Available | |
| Cash Sale Deed | $434,710 | North American Title Company |
Mortgage History
| Date | Status | Loan Amount | Loan Type |
|---|---|---|---|
| Open | $510,400 | New Conventional | |
| Closed | $137,528 | Credit Line Revolving | |
| Previous Owner | $587,202 | VA |
Source: Arizona Regional Multiple Listing Service (ARMLS)
MLS Number: 6899611
APN: 211-48-351
- 5813 E Ashler Hills Dr
- 5653 E Lonesome Trail
- 32654 N 58th St
- 32613 N 57th St
- 5822 E Bramble Berry Ln
- 6030 E Brianna Rd
- 5544 E Dusty Wren Dr
- 6044 E Hodges St
- 6125 E Hodges St
- 5536 E Woodstock Rd Unit 10
- 5506 E Calle Del Sol
- 31709 N 55th Way
- 5501 E Calle Del Sol
- 6217 E Calle Escuda
- 31710 N 55th Place
- 6214 E Forest Pleasant Place
- 5426 E Calle de Baca
- 5323 E Thunder Hawk Rd
- 6315 E Lonesome Trail
- 5468 E Dove Valley Rd
- 5940 E Bramble Berry Ln
- 5410 E Calle de Las Estrellas
- 5447 E Ron Rico Rd
- 6237 E Bramble Berry Ln
- 6033 E Smokehouse Trail
- 33212 N 61st Place
- 5152 E Desert Forest Trail
- 6335 E Marioca Cir
- 5100 E Rancho Paloma Dr Unit 2041
- 5100 E Rancho Paloma Dr Unit 1076
- 5824 E Montgomery Rd
- 5936 E Night Glow Cir
- 6135 E Evening Glow Dr
- 6119 E Lowden Rd Unit ID1255442P
- 6183 E Evening Glow Dr
- 6708 E Calle de Las Estrellas Rd Unit ID1303245P
- 34151 N 60th Place
- 31500 N 49th Way Unit ID1255443P
- 6465 E Shooting Star Way
- 6193 E Brilliant Sky Dr
