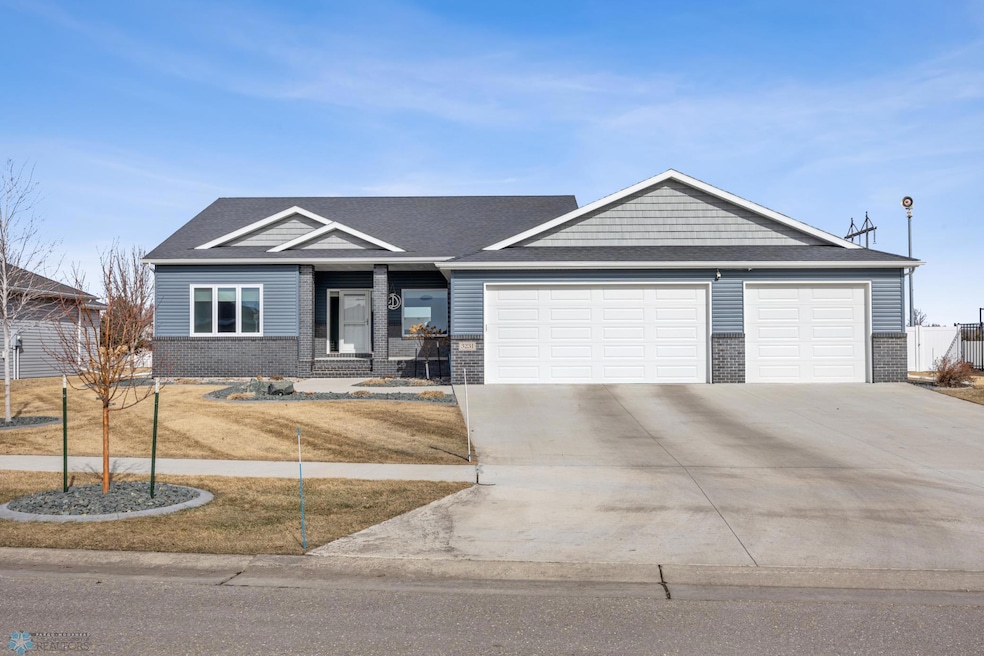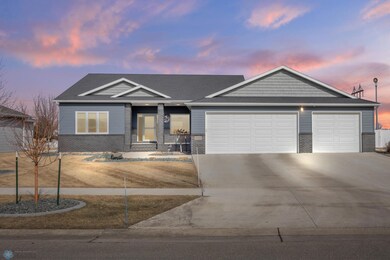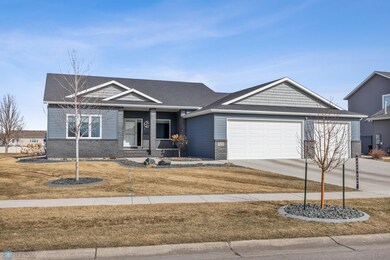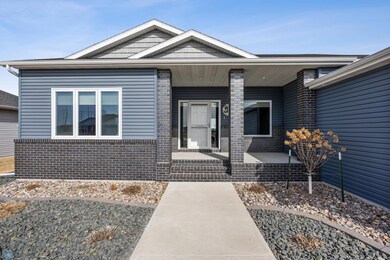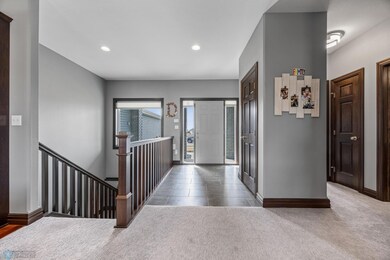
3231 47th Ave S Fargo, ND 58104
Centennial NeighborhoodHighlights
- 2 Fireplaces
- No HOA
- 3 Car Attached Garage
- Discovery Middle School Rated A-
- Stainless Steel Appliances
- Patio
About This Home
As of April 2025Discover luxury living in this meticulously well maintained 4-bedroom, 3-bathroom custom-built home, located in the Davies school district. The kitchen is well designed with quartz countertops, hardwood flooring, and a 10 foot island overlooking the living room and stone fireplace. The primary suite is a true retreat, boasting heated tile floors in the bathroom, a tiled walk-in shower, and blackout window treatments for ultimate relaxation. The entire home features Hunter Douglas window treatments, making it easy to let the sun in, but maintain privacy. Downstairs, you’ll find two bedrooms with oversized walk-in closets, while the cozy family room features a second stone fireplace, and a wet bar, perfect for gatherings or entertaining. This home sits on a prime lot backing to a walking path and green space, ensuring no immediate backyard neighbors. Enjoy spending time outside with a fenced in patio area, beautiful landscaping, and a sprinkler system, making it easy to maintain your lawn. The fully finished 1,100 sq ft heated garage is a standout feature, complete with Penntek coated flooring installed by ECC, painted walls and ceiling, a floor drain, hot and cold water spigots, and a 30-amp plug-in—perfect for hobbyists or extra storage. Additional upgrades include a built-in humidifier and air exchange system, hardwired Ring security system, and two sump pits with a water pressure backup system for peace of mind. Don’t miss the opportunity to make this exceptional home yours - schedule a showing today!
Home Details
Home Type
- Single Family
Est. Annual Taxes
- $7,521
Year Built
- Built in 2019
Lot Details
- 0.32 Acre Lot
- Lot Dimensions are 89x173.94x83x149.31
Parking
- 3 Car Attached Garage
- Parking Storage or Cabinetry
- Garage Door Opener
Interior Spaces
- 1-Story Property
- 2 Fireplaces
- Stone Fireplace
- Family Room
- Living Room
- Dining Room
- Utility Room
- Utility Room Floor Drain
Kitchen
- Microwave
- Dishwasher
- Wine Cooler
- Stainless Steel Appliances
- Disposal
Bedrooms and Bathrooms
- 4 Bedrooms
Laundry
- Dryer
- Washer
Finished Basement
- Basement Fills Entire Space Under The House
- Drainage System
- Sump Pump
- Basement Storage
- Basement Window Egress
Utilities
- Forced Air Heating and Cooling System
- Humidifier
Additional Features
- Air Exchanger
- Patio
Community Details
- No Home Owners Association
- Timber Creek 1St Add Subdivision
Listing and Financial Details
- Assessor Parcel Number 01853600020000
Ownership History
Purchase Details
Home Financials for this Owner
Home Financials are based on the most recent Mortgage that was taken out on this home.Purchase Details
Home Financials for this Owner
Home Financials are based on the most recent Mortgage that was taken out on this home.Purchase Details
Similar Homes in Fargo, ND
Home Values in the Area
Average Home Value in this Area
Purchase History
| Date | Type | Sale Price | Title Company |
|---|---|---|---|
| Warranty Deed | $670,000 | The Title Company | |
| Warranty Deed | $465,236 | Title Co | |
| Warranty Deed | $55,710 | None Available |
Mortgage History
| Date | Status | Loan Amount | Loan Type |
|---|---|---|---|
| Previous Owner | $325,500 | New Conventional | |
| Previous Owner | $325,000 | New Conventional |
Property History
| Date | Event | Price | Change | Sq Ft Price |
|---|---|---|---|---|
| 04/25/2025 04/25/25 | Sold | -- | -- | -- |
| 04/13/2025 04/13/25 | Pending | -- | -- | -- |
| 04/02/2025 04/02/25 | Price Changed | $699,900 | -3.4% | $221 / Sq Ft |
| 03/28/2025 03/28/25 | Price Changed | $724,900 | -1.4% | $229 / Sq Ft |
| 03/14/2025 03/14/25 | For Sale | $735,000 | -- | $232 / Sq Ft |
Tax History Compared to Growth
Tax History
| Year | Tax Paid | Tax Assessment Tax Assessment Total Assessment is a certain percentage of the fair market value that is determined by local assessors to be the total taxable value of land and additions on the property. | Land | Improvement |
|---|---|---|---|---|
| 2024 | $12,087 | $298,900 | $44,000 | $254,900 |
| 2023 | $11,988 | $279,350 | $44,000 | $235,350 |
| 2022 | $11,454 | $254,700 | $44,350 | $210,350 |
| 2021 | $8,738 | $156,550 | $44,350 | $112,200 |
| 2020 | $8,648 | $156,550 | $44,350 | $112,200 |
| 2019 | $5,044 | $19,450 | $19,450 | $0 |
| 2018 | $5,010 | $19,450 | $19,450 | $0 |
| 2017 | $4,833 | $19,450 | $19,450 | $0 |
| 2016 | $4,776 | $19,450 | $19,450 | $0 |
| 2015 | $711 | $200 | $200 | $0 |
| 2014 | $712 | $200 | $200 | $0 |
Agents Affiliated with this Home
-
Jocelyn Leavitt
J
Seller's Agent in 2025
Jocelyn Leavitt
Beyond Realty
(701) 495-1991
1 in this area
17 Total Sales
-
Chad Zeltinger
C
Buyer's Agent in 2025
Chad Zeltinger
REAL (3540 FGO)
(701) 212-7594
1 in this area
58 Total Sales
Map
Source: NorthstarMLS
MLS Number: 6682093
APN: 01-8536-00020-000
- 3230 47th Ave S
- 3110 46th Ave S
- 3296 Timber Creek Cir S
- 3254 Timber Creek Cir S
- 3291 Timber Creek Cir S
- 5050 Prosperity Way S
- 4226 Timberline Dr S
- 3231 43rd Ave S
- 5076 Prosperity Way S
- 2548 Rose Creek Pkwy S
- 4126 Timberline Dr S
- 6610 32nd St S
- 6810 32nd St S
- 6820 32nd St S
- 6809 32nd St S
- 6744 32nd St S
