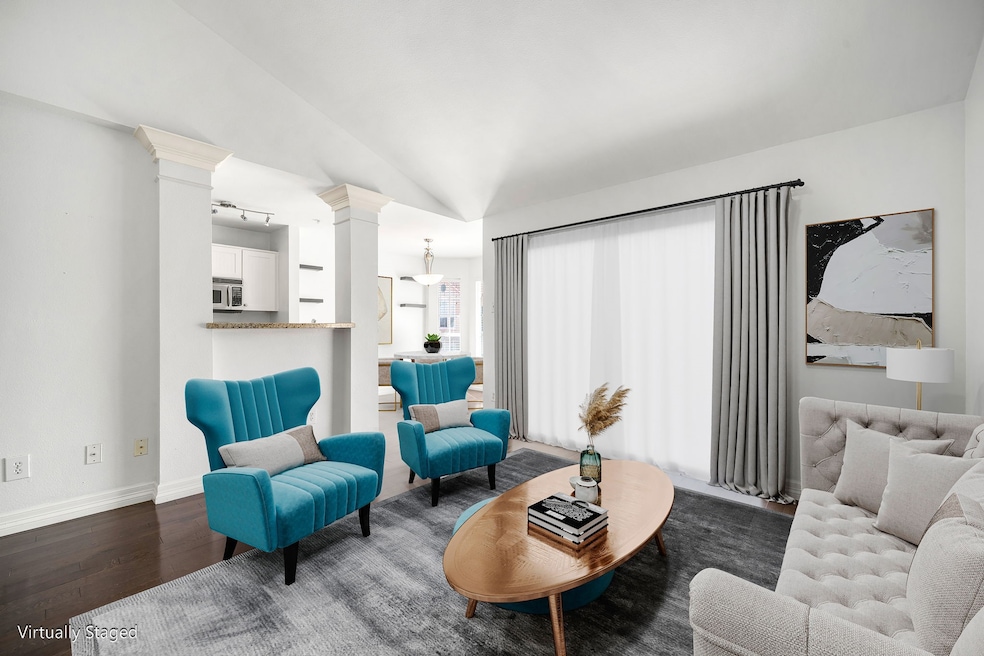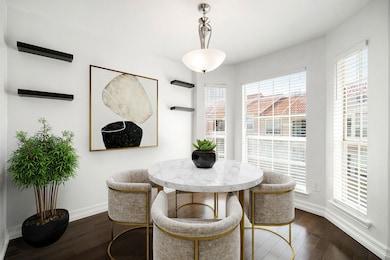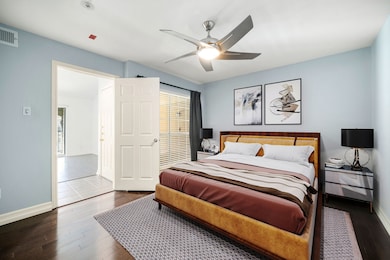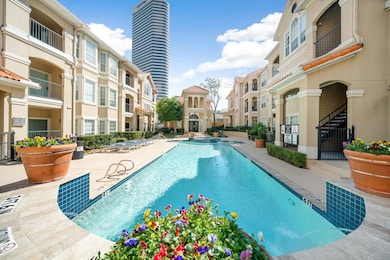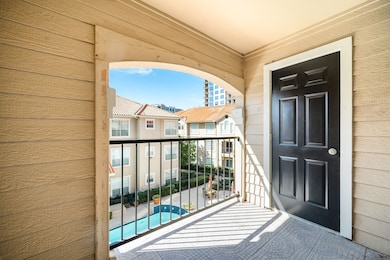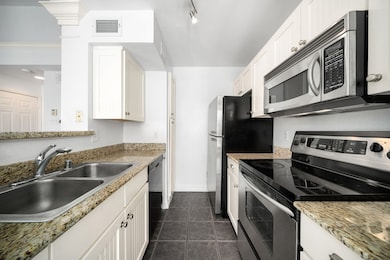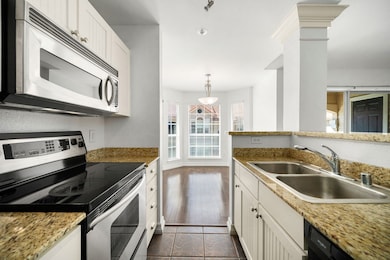
3231 Allen Pkwy Unit 1307 Houston, TX 77019
Montrose NeighborhoodHighlights
- Gated Community
- 130,125 Sq Ft lot
- Wood Flooring
- Wharton Dual Language Academy Rated A-
- Clubhouse
- 4-minute walk to Buffalo Bayou Park
About This Home
As of April 2025Stunning River Oaks Condo in a Prime Location & Modern Updates! This beautifully updated 1-bedroom, 1-bath condo offers a coveted 3rd-floor location with vaulted ceilings and an open, airy feel. Situated in the heart of River Oaks, it’s just a short walk to the River Oaks Shopping Center, Whole Foods, Buffalo Bayou Trails, Downtown, and top-rated dining. The stylish kitchen and bath feature granite countertops and sinks, while wood flooring enhances the spacious living area. Step onto the balcony for a serene view of the sparkling pool, with an extra storage closet for convenience. The oversized bathroom includes a laundry space, and the primary bedroom boasts a large walk-in closet with built-ins. Community amenities include a resort-style pool, fitness center, clubhouse, lush landscaping, controlled-access gates, and two assigned covered garage parking spaces. Refrigerator, washer, and dryer included! This well-maintained gem in a prime location is move-in ready—don’t miss out!
Last Agent to Sell the Property
Tiphani Probstfeld
Redfin Corporation License #0758129 Listed on: 02/27/2025

Property Details
Home Type
- Condominium
Est. Annual Taxes
- $4,651
Year Built
- Built in 1993
HOA Fees
- $358 Monthly HOA Fees
Parking
- 2 Car Detached Garage
- Additional Parking
- Unassigned Parking
Home Design
- Mediterranean Architecture
- Slab Foundation
- Tile Roof
- Stucco
Interior Spaces
- 641 Sq Ft Home
- 1-Story Property
- Crown Molding
- High Ceiling
- Window Treatments
- Combination Dining and Living Room
- Home Gym
- Security Gate
- Property Views
Kitchen
- Convection Oven
- Electric Oven
- Electric Cooktop
- Microwave
- Dishwasher
- Granite Countertops
- Disposal
Flooring
- Wood
- Tile
Bedrooms and Bathrooms
- 1 Bedroom
- 1 Full Bathroom
- Bathtub with Shower
Laundry
- Laundry in Utility Room
- Dryer
- Washer
Schools
- William Wharton K-8 Dual Language Academy Elementary School
- Gregory-Lincoln Middle School
- Lamar High School
Utilities
- Central Heating and Cooling System
- Heating System Uses Gas
Additional Features
- Balcony
- West Facing Home
Community Details
Overview
- Association fees include clubhouse, insurance, ground maintenance, maintenance structure, recreation facilities, sewer, trash, water
- Goodwin & Company Association
- Reata/River Oaks Subdivision
Amenities
- Clubhouse
Recreation
- Community Pool
Security
- Security Guard
- Controlled Access
- Gated Community
Ownership History
Purchase Details
Home Financials for this Owner
Home Financials are based on the most recent Mortgage that was taken out on this home.Purchase Details
Home Financials for this Owner
Home Financials are based on the most recent Mortgage that was taken out on this home.Purchase Details
Home Financials for this Owner
Home Financials are based on the most recent Mortgage that was taken out on this home.Purchase Details
Home Financials for this Owner
Home Financials are based on the most recent Mortgage that was taken out on this home.Purchase Details
Home Financials for this Owner
Home Financials are based on the most recent Mortgage that was taken out on this home.Purchase Details
Home Financials for this Owner
Home Financials are based on the most recent Mortgage that was taken out on this home.Purchase Details
Home Financials for this Owner
Home Financials are based on the most recent Mortgage that was taken out on this home.Similar Homes in Houston, TX
Home Values in the Area
Average Home Value in this Area
Purchase History
| Date | Type | Sale Price | Title Company |
|---|---|---|---|
| Deed | -- | Title Forward | |
| Vendors Lien | -- | Capital Title | |
| Vendors Lien | -- | None Available | |
| Vendors Lien | -- | None Available | |
| Special Warranty Deed | -- | Etc | |
| Warranty Deed | -- | None Available | |
| Warranty Deed | -- | -- |
Mortgage History
| Date | Status | Loan Amount | Loan Type |
|---|---|---|---|
| Open | $180,500 | New Conventional | |
| Previous Owner | $180,600 | New Conventional | |
| Previous Owner | $183,350 | New Conventional | |
| Previous Owner | $173,000 | New Conventional | |
| Previous Owner | $163,400 | New Conventional | |
| Previous Owner | $25,000 | Unknown | |
| Previous Owner | $102,300 | Purchase Money Mortgage | |
| Previous Owner | $152,100 | Purchase Money Mortgage | |
| Previous Owner | $152,100 | Purchase Money Mortgage |
Property History
| Date | Event | Price | Change | Sq Ft Price |
|---|---|---|---|---|
| 04/29/2025 04/29/25 | Sold | -- | -- | -- |
| 04/10/2025 04/10/25 | Pending | -- | -- | -- |
| 03/27/2025 03/27/25 | Price Changed | $199,000 | -2.9% | $310 / Sq Ft |
| 02/27/2025 02/27/25 | For Sale | $205,000 | -- | $320 / Sq Ft |
Tax History Compared to Growth
Tax History
| Year | Tax Paid | Tax Assessment Tax Assessment Total Assessment is a certain percentage of the fair market value that is determined by local assessors to be the total taxable value of land and additions on the property. | Land | Improvement |
|---|---|---|---|---|
| 2024 | $4,651 | $222,307 | $42,238 | $180,069 |
| 2023 | $4,651 | $218,285 | $41,474 | $176,811 |
| 2022 | $4,296 | $195,100 | $37,069 | $158,031 |
| 2021 | $4,362 | $187,154 | $35,559 | $151,595 |
| 2020 | $4,200 | $173,456 | $32,957 | $140,499 |
| 2019 | $4,389 | $173,456 | $32,957 | $140,499 |
| 2018 | $3,563 | $189,968 | $36,094 | $153,874 |
| 2017 | $4,803 | $189,968 | $36,094 | $153,874 |
| 2016 | $4,639 | $183,444 | $34,854 | $148,590 |
| 2015 | $2,453 | $163,253 | $31,018 | $132,235 |
| 2014 | $2,453 | $141,614 | $26,907 | $114,707 |
Agents Affiliated with this Home
-
T
Seller's Agent in 2025
Tiphani Probstfeld
Redfin Corporation
-
Brianna Dearborne
B
Buyer's Agent in 2025
Brianna Dearborne
Nan & Company Properties
(832) 726-2893
1 in this area
6 Total Sales
Map
Source: Houston Association of REALTORS®
MLS Number: 73934341
APN: 1250020010039
- 3231 Allen Pkwy Unit 6106
- 3231 Allen Pkwy Unit 1306
- 3231 Allen Pkwy Unit 5303
- 3231 Allen Pkwy Unit 6205
- 3333 Allen Pkwy Unit 1102
- 3333 Allen Pkwy Unit 1302
- 3333 Allen Pkwy Unit 1004
- 3333 Allen Pkwy Unit 701
- 3333 Allen Pkwy Unit 1508
- 3333 Allen Pkwy Unit 3003
- 3333 Allen Pkwy Unit 2006
- 3331 D'Amico St Unit 904
- 3331 Damico St Unit 401
- 817 Rosine St
- 3302 W Dallas St
- 1010 Rosine St Unit 407
- 1010 Rosine St Unit 408
- 1010 Rosine St Unit 45
- 1010 Rosine St Unit 303
- 1010 Rosine St Unit 40
