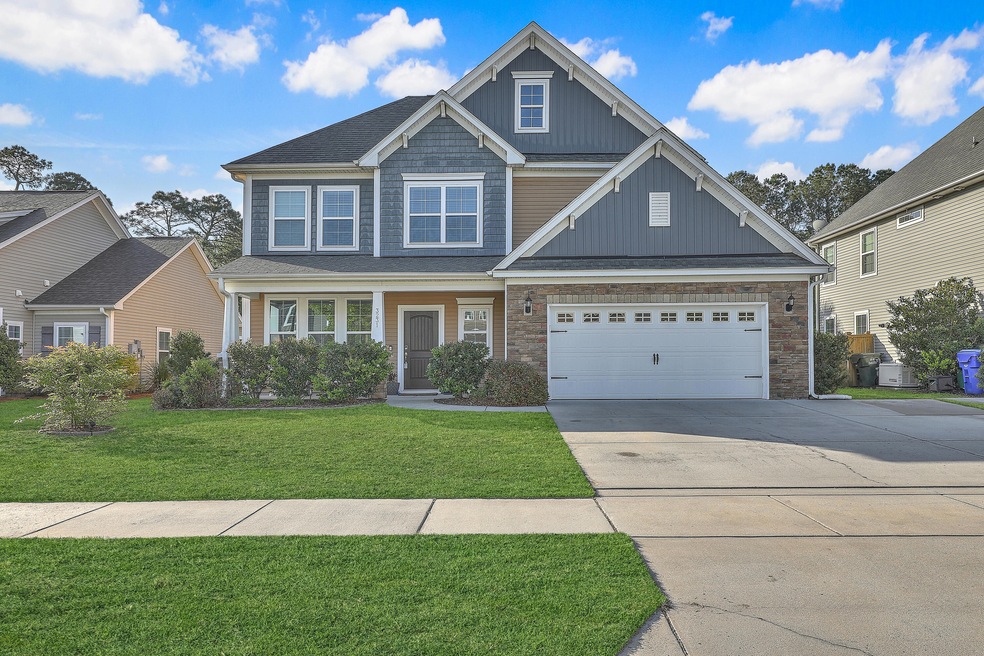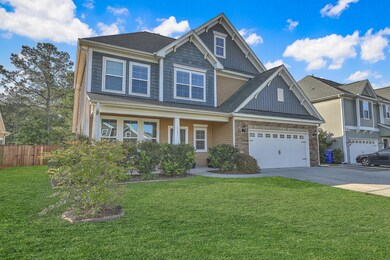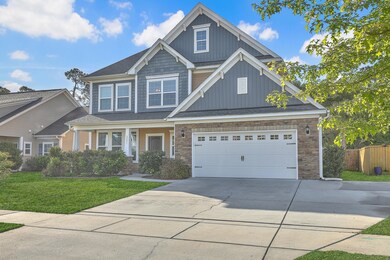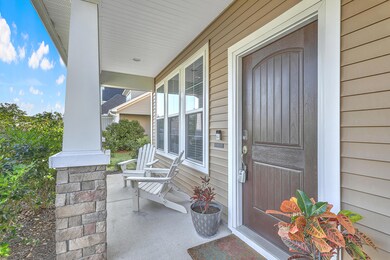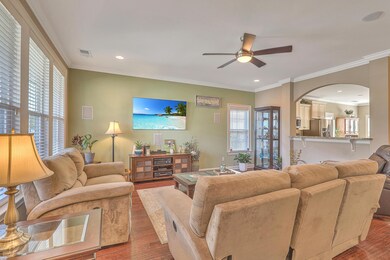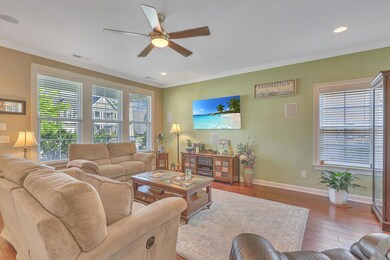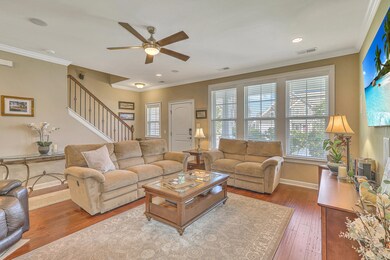
3231 Arrow Arum Dr Johns Island, SC 29455
Highlights
- In Ground Pool
- Traditional Architecture
- Sun or Florida Room
- Wooded Lot
- Wood Flooring
- Front Porch
About This Home
As of June 2022Welcome to this well-maintained, fully upgraded home on the beautiful Johns Island! The 4 bed/2.5 bath home boasts hardwood floors, upgraded trim package, gourmet kitchen, and luxurious saltwater pool! As you enter the home you'll notice fresh paint, hardwood flooring, upgraded trim package, surround sound speakers, and an open floor plan. From the living rooms flows the gourmet kitchen with upgraded cabinets, under cabinet lighting, stainless steel appliance package, granite counters, gas range/oven, tile backsplash, and an oversized kitchen island. The eat in kitchen has tons of natural light. There is a sunroom located off the kitchen, perfect for another living area, office, or sitting room.There is a half bathroom off the kitchen as well as a large laundry room.
The owners suite is on the first floor and boasts a tray ceiling, fan, fresh paint, and walk in closet. The owners bathroom includes tile flooring, upgraded double vanity sink with granite counters, and an oversized tile shower.
The second floor includes 3 guest bedrooms and a full size bathroom in the hall. Other upgrades include New upgraded Carrier HVAC in 2019, extended driveway for multiple cars, upgraded light fixtures, ceiling fans, upgraded carpet upstairs only, a central home vacuum system, surround sound speakers, tons of closet space, and much more!
The owners spared no expense to create the perfect outdoor Lowcountry retreat. The backyard includes a full size saltwater swimming pool, patio, fenced in yard, upgraded landscaping, and a wooded lot for privacy.
Fenwick Woods is an HOA community that offers sidewalks, walking trails, green space, and ponds. It is conveniently located 10 miles from downtown, minutes from the renowned Kiawah Island beach and golf courses, restaurants, schools, and more!!
Last Agent to Sell the Property
Edge Realty LLC License #130987 Listed on: 04/22/2022
Home Details
Home Type
- Single Family
Est. Annual Taxes
- $1,805
Year Built
- Built in 2015
Lot Details
- 9,148 Sq Ft Lot
- Privacy Fence
- Wood Fence
- Well Sprinkler System
- Wooded Lot
HOA Fees
- $38 Monthly HOA Fees
Parking
- 2 Car Garage
Home Design
- Traditional Architecture
- Slab Foundation
- Architectural Shingle Roof
- Vinyl Siding
Interior Spaces
- 2,348 Sq Ft Home
- 2-Story Property
- Smooth Ceilings
- Ceiling Fan
- Sun or Florida Room
- Laundry Room
Kitchen
- Eat-In Kitchen
- Dishwasher
- Kitchen Island
Flooring
- Wood
- Ceramic Tile
Bedrooms and Bathrooms
- 4 Bedrooms
- Walk-In Closet
Outdoor Features
- In Ground Pool
- Patio
- Front Porch
Schools
- Angel Oak Elementary School
- Haut Gap Middle School
- St. Johns High School
Utilities
- Cooling Available
- Heating Available
- Well
Community Details
- Fenwick Woods Subdivision
Listing and Financial Details
- Home warranty included in the sale of the property
Ownership History
Purchase Details
Home Financials for this Owner
Home Financials are based on the most recent Mortgage that was taken out on this home.Purchase Details
Home Financials for this Owner
Home Financials are based on the most recent Mortgage that was taken out on this home.Similar Homes in Johns Island, SC
Home Values in the Area
Average Home Value in this Area
Purchase History
| Date | Type | Sale Price | Title Company |
|---|---|---|---|
| Deed | $672,000 | -- | |
| Deed | $313,278 | -- |
Mortgage History
| Date | Status | Loan Amount | Loan Type |
|---|---|---|---|
| Open | $32,400 | Credit Line Revolving | |
| Open | $537,600 | New Conventional | |
| Previous Owner | $182,170 | New Conventional | |
| Previous Owner | $120,000 | Credit Line Revolving | |
| Previous Owner | $205,000 | New Conventional |
Property History
| Date | Event | Price | Change | Sq Ft Price |
|---|---|---|---|---|
| 06/16/2022 06/16/22 | Sold | $672,000 | -1.9% | $286 / Sq Ft |
| 05/03/2022 05/03/22 | Pending | -- | -- | -- |
| 04/22/2022 04/22/22 | For Sale | $685,000 | +118.7% | $292 / Sq Ft |
| 12/24/2015 12/24/15 | Sold | $313,278 | +0.1% | $137 / Sq Ft |
| 09/07/2015 09/07/15 | Pending | -- | -- | -- |
| 09/07/2015 09/07/15 | For Sale | $313,111 | -- | $136 / Sq Ft |
Tax History Compared to Growth
Tax History
| Year | Tax Paid | Tax Assessment Tax Assessment Total Assessment is a certain percentage of the fair market value that is determined by local assessors to be the total taxable value of land and additions on the property. | Land | Improvement |
|---|---|---|---|---|
| 2023 | $3,467 | $26,880 | $0 | $0 |
| 2022 | $1,722 | $13,850 | $0 | $0 |
| 2021 | $1,805 | $13,850 | $0 | $0 |
| 2020 | $1,871 | $13,850 | $0 | $0 |
| 2019 | $1,834 | $13,330 | $0 | $0 |
| 2017 | $1,670 | $12,530 | $0 | $0 |
| 2016 | $4,812 | $12,530 | $0 | $0 |
| 2015 | -- | $0 | $0 | $0 |
Agents Affiliated with this Home
-
Caroline Roberts

Seller's Agent in 2022
Caroline Roberts
Edge Realty LLC
(843) 224-3908
13 in this area
50 Total Sales
-
Emery Macpherson
E
Buyer's Agent in 2022
Emery Macpherson
Akers Ellis Real Estate LLC
(843) 768-9844
55 in this area
282 Total Sales
-
Neil Shepard
N
Seller's Agent in 2015
Neil Shepard
Carolina One Real Estate
(843) 364-6873
Map
Source: CHS Regional MLS
MLS Number: 22010021
APN: 279-08-00-151
- 3274 Arrow Arum Dr
- 1250 Hammrick Ln
- 1610 Fishbone Dr
- 1245 Hammrick Ln
- 3319 Dunwick Dr
- 1209 Hammrick Ln
- 2722 Sunrose Ln
- 2845 August Rd
- 1522 Southwick Dr
- 1132 Brownswood Rd
- 00 Brownswood Rd
- 1108 Colossians Ct
- 1518 Southwick Dr
- 1506 Southwick Dr
- 1578 Stanwick Dr
- 1514 Stanwick Dr
- 1894 Brittlebush Ln
- 1502 Southwick Dr
- 2844 Pinelog Ln
- 3257 Timberline Dr
