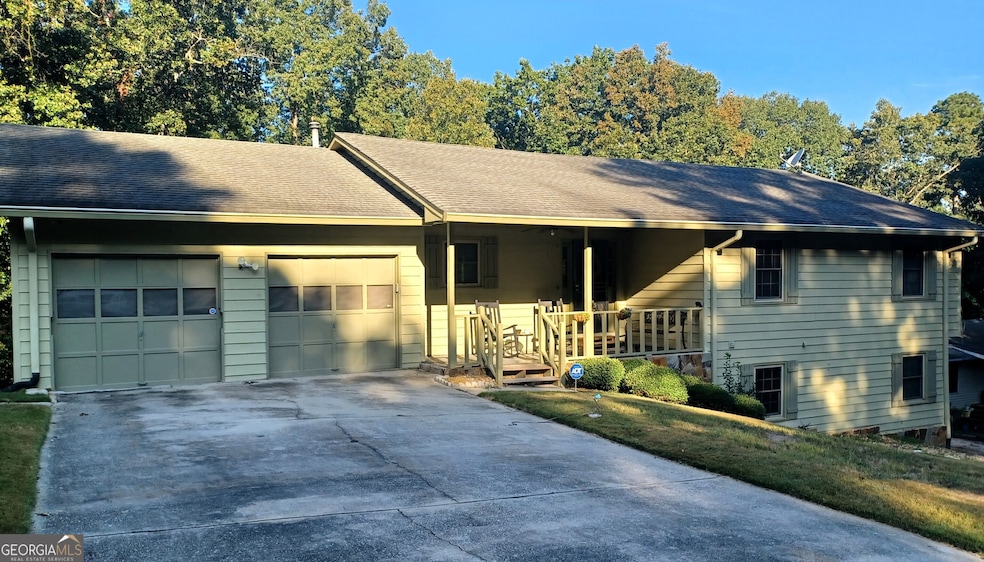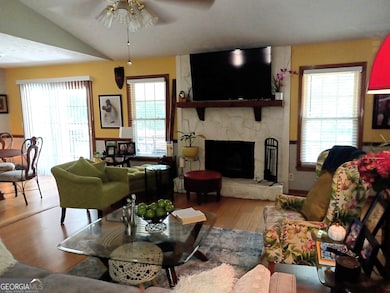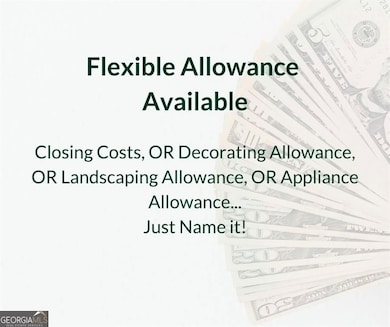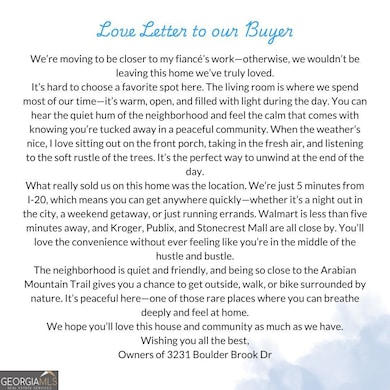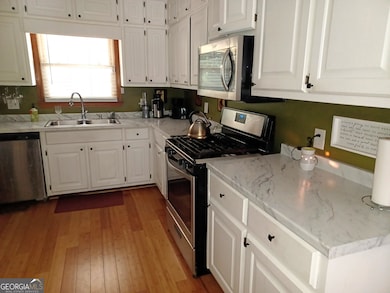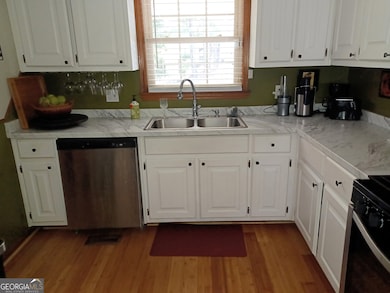3231 Boulder Brook Dr Lithonia, GA 30038
Estimated payment $1,577/month
Highlights
- Deck
- Ranch Style House
- No HOA
- Vaulted Ceiling
- Wood Flooring
- Double Pane Windows
About This Home
|| RANCH WITH A FULLY FINISHED BASEMENT || || TWO BONUS ROOMS IN BASEMENT || || FRESH EXTERIOR PAINT || || QUIET DEAD-END STREET || || 5 MINUTES FROM STONECREST MALL & ARABIA MOUNTAIN TRAIL || || NO HOA & NO RENT RESTRICTIONS || ** What You'll See ** From the moment you arrive, the FRESHLY PAINTED EXTERIOR and ROCKING CHAIR FRONT PORCH welcome you with timeless curb appeal. Inside, HARDWOOD FLOORS flow seamlessly through an OPEN-CONCEPT MAIN LEVEL, connecting the living, dining, and kitchen spaces. The master bedroom with its WALK-IN CLOSET and ENSUITE BATH offers both beauty and function. Downstairs, the FULLY FINISHED BASEMENT shines with a NEWLY RENOVATED BATHROOM featuring CUSTOM TILE, a MODERN VANITY, and a GLASS WALK-IN SHOWER. Step outside to your OVERSIZED BACK DECK, overlooking a LARGE, PRIVATE BACKYARD that invites gatherings and quiet evenings alike. ** What You'll Hear ** Listen to the calm of a QUIET NEIGHBORHOOD tucked away on a DEAD-END ROAD, where the only sounds are birds in the trees and laughter from friends on the back deck. Hear the gentle rhythm of conversation echoing through the OPEN LAYOUT, the clink of dinnerware from the EAT-IN KITCHEN, and the subtle hum of contentment that comes from living in a home that just feels right. ** What You'll Feel ** You'll feel PEACEFUL knowing there's NO HOA and NO RENT RESTRICTIONS, giving you freedom to live or invest as you choose. The warmth of HARDWOOD FLOORS underfoot, the comfort of natural light streaming through each window, and the satisfaction of a home that's MOVE-IN READY all combine to create an atmosphere of ease and belonging. ** What You'll Experience ** Enjoy the best of both worlds - peace and quiet just 5 MINUTES FROM STONECREST MALL, RESTAURANTS, and the ARABIA MOUNTAIN NATURE TRAIL. Whether you're hosting movie nights in the SPACIOUS BASEMENT, relaxing with coffee on the front porch, or exploring nearby trails, you'll experience a lifestyle that's balanced, convenient, and deeply connected to nature and community.
Home Details
Home Type
- Single Family
Est. Annual Taxes
- $579
Year Built
- Built in 1987
Parking
- 2 Car Garage
Home Design
- Ranch Style House
- Composition Roof
- Wood Siding
Interior Spaces
- Vaulted Ceiling
- Ceiling Fan
- Fireplace With Gas Starter
- Double Pane Windows
- Family Room with Fireplace
- Dryer
Kitchen
- Microwave
- Dishwasher
Flooring
- Wood
- Carpet
Bedrooms and Bathrooms
- 3 Main Level Bedrooms
- Walk-In Closet
Finished Basement
- Basement Fills Entire Space Under The House
- Exterior Basement Entry
- Natural lighting in basement
Location
- Property is near schools
- Property is near shops
Schools
- Flat Rock Elementary School
- Lithonia Middle School
- Lithonia High School
Utilities
- Cooling Available
- Forced Air Heating System
- Heating System Uses Natural Gas
- Gas Water Heater
- Septic Tank
- High Speed Internet
- Cable TV Available
Additional Features
- Deck
- 0.47 Acre Lot
Community Details
- No Home Owners Association
- Evans Mill Heights Subdivision
Listing and Financial Details
- Legal Lot and Block 13 / 3
Map
Home Values in the Area
Average Home Value in this Area
Tax History
| Year | Tax Paid | Tax Assessment Tax Assessment Total Assessment is a certain percentage of the fair market value that is determined by local assessors to be the total taxable value of land and additions on the property. | Land | Improvement |
|---|---|---|---|---|
| 2025 | $579 | $101,600 | $17,840 | $83,760 |
| 2024 | $582 | $102,120 | $17,840 | $84,280 |
| 2023 | $582 | $96,040 | $17,840 | $78,200 |
| 2022 | $464 | $77,120 | $17,840 | $59,280 |
| 2021 | $469 | $58,760 | $17,840 | $40,920 |
| 2020 | $466 | $53,160 | $17,840 | $35,320 |
| 2019 | $470 | $53,600 | $17,840 | $35,760 |
| 2018 | $474 | $47,880 | $12,200 | $35,680 |
| 2017 | $483 | $35,960 | $12,200 | $23,760 |
| 2016 | $472 | $34,680 | $12,200 | $22,480 |
| 2014 | $460 | $24,720 | $12,400 | $12,320 |
Property History
| Date | Event | Price | List to Sale | Price per Sq Ft | Prior Sale |
|---|---|---|---|---|---|
| 10/06/2025 10/06/25 | For Sale | $290,000 | +98.6% | $110 / Sq Ft | |
| 12/28/2018 12/28/18 | Sold | $146,000 | -8.7% | $111 / Sq Ft | View Prior Sale |
| 12/14/2018 12/14/18 | Pending | -- | -- | -- | |
| 11/28/2018 11/28/18 | For Sale | $159,900 | -- | $121 / Sq Ft |
Purchase History
| Date | Type | Sale Price | Title Company |
|---|---|---|---|
| Warranty Deed | $146,000 | -- | |
| Warranty Deed | -- | -- |
Source: Georgia MLS
MLS Number: 10619625
APN: 16-118-01-097
- 3216 Boulder Brook Dr
- 3211 Rockview Dr
- 6611 Mohave Ct Unit 3
- 6595 Woodrow Rd
- 6625 Tee Bow Ct
- 3555 Wade Rd
- 6400 Rockland Rd
- 6692 Evans Trace
- 5985 Spring Way
- 6061 Spring Way
- 6055 Spring Way
- 6753 Millwood Ln
- 3517 Plunkett Rd
- 6790 Rockland Rd
- 2966 Fairton Trail
- 3047 Fields Dr
- Lakewood Plan at Highland Park
- Swindon Plan at Highland Park
- Brookpark Plan at Highland Park
- 3300 Evans Mill Rd
- 6571 Rock Springs Rd
- 3005 Arabian Woods Dr
- 6833 Arabian Terrace
- 6659 Chupp Rd
- 6565 Chupp Rd
- 3022 Fields Dr
- 3009 Fields Dr
- 3090 Fields Dr
- 2955 Fields Dr
- 2953 Fields Dr
- 6554 Chupp Rd
- 100 Wesley Providence Pkwy
- 6256 Hillandale Dr
- 6014 Fairing Drop
- 5987 Sherwood Trace
- 6250 Hillandale Dr
- 40 Amanda Dr
- 5052 Chupp Way Cir
- 5847 Trent Walk Dr
