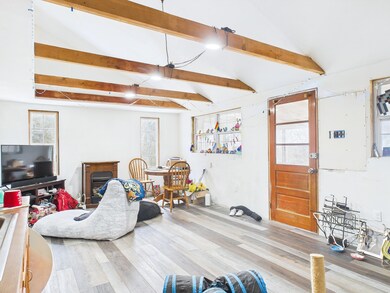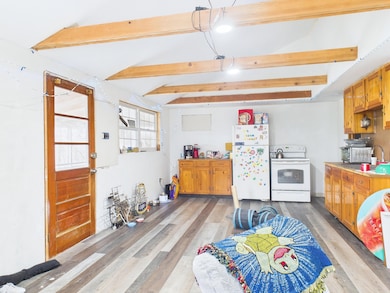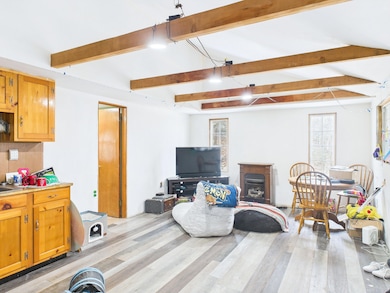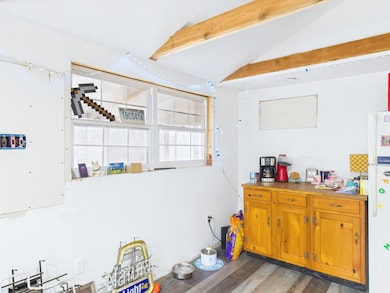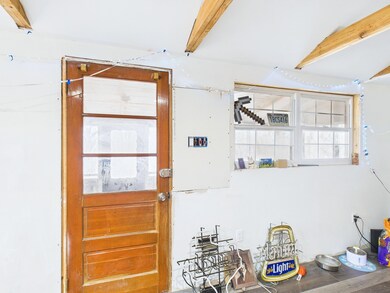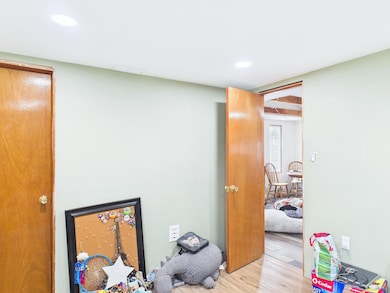
3231 Catalpa Ln East Stroudsburg, PA 18302
Estimated payment $686/month
Highlights
- Clubhouse
- Home Office
- Living Room
- Main Floor Primary Bedroom
- Eat-In Kitchen
- Vinyl Flooring
About This Home
Welcome to 3231 Catalpa Lane, East Stroudsburg, Pennsylvania. Perfectly nestled in a peaceful neighborhood, this cozy single-story residence is waiting for your finishing touches. This home features a new roof, all new windows, updated electric and plumbing along with new floors and partially renovated bathroom. Inside showcases a sun-drenched living space with vaulted ceilings, natural beams and open floor plan. One bright bedroom with a second room perfect for an office or gaming space and an updated bathroom round out the living space. The property also features a warm, welcoming sunroom that brings in natural light throughout the day, ready to be used as-is or finished for additional living space. Below is a fully renovated walk-in crawl space with updated supports and easy access to all systems. This home is an ideal choice for an investor looking for the perfect project property with a potential 10% cap rate and built-in equity or individuals or couples seeking privacy and simplicity in a serene environment. Schedule a showing today!
Home Details
Home Type
- Single Family
Est. Annual Taxes
- $766
Year Built
- Built in 1965
Lot Details
- 0.93 Acre Lot
HOA Fees
- $30 Monthly HOA Fees
Home Design
- Cabin
Interior Spaces
- 576 Sq Ft Home
- 1-Story Property
- Living Room
- Home Office
- Vinyl Flooring
- Crawl Space
- Eat-In Kitchen
Bedrooms and Bathrooms
- 1 Primary Bedroom on Main
- 1 Full Bathroom
- Primary bathroom on main floor
Parking
- Unpaved Parking
- 3 Open Parking Spaces
Utilities
- Heating System Uses Propane
- Well
- Cesspool
Listing and Financial Details
- Assessor Parcel Number 09.10A.2.4
- $21 per year additional tax assessments
Community Details
Overview
- Pocono Heights Subdivision
Amenities
- Clubhouse
Map
Home Values in the Area
Average Home Value in this Area
Tax History
| Year | Tax Paid | Tax Assessment Tax Assessment Total Assessment is a certain percentage of the fair market value that is determined by local assessors to be the total taxable value of land and additions on the property. | Land | Improvement |
|---|---|---|---|---|
| 2025 | $162 | $19,460 | $7,240 | $12,220 |
| 2024 | $133 | $19,460 | $7,240 | $12,220 |
| 2023 | $699 | $19,460 | $7,240 | $12,220 |
| 2022 | $709 | $19,460 | $7,240 | $12,220 |
| 2021 | $698 | $19,460 | $7,240 | $12,220 |
| 2020 | $709 | $19,460 | $7,240 | $12,220 |
| 2019 | $1,810 | $8,630 | $3,250 | $5,380 |
| 2018 | $1,810 | $8,630 | $3,250 | $5,380 |
| 2017 | $1,810 | $8,630 | $3,250 | $5,380 |
| 2016 | $1,810 | $8,630 | $3,250 | $5,380 |
| 2015 | -- | $8,630 | $3,250 | $5,380 |
| 2014 | -- | $8,630 | $3,250 | $5,380 |
Property History
| Date | Event | Price | Change | Sq Ft Price |
|---|---|---|---|---|
| 06/14/2025 06/14/25 | Pending | -- | -- | -- |
| 04/11/2025 04/11/25 | For Sale | $107,000 | +94.5% | $186 / Sq Ft |
| 08/15/2022 08/15/22 | Sold | $55,000 | -12.0% | $95 / Sq Ft |
| 07/08/2022 07/08/22 | Pending | -- | -- | -- |
| 06/21/2022 06/21/22 | For Sale | $62,500 | -- | $109 / Sq Ft |
Purchase History
| Date | Type | Sale Price | Title Company |
|---|---|---|---|
| Deed | $55,000 | National Abstract | |
| Quit Claim Deed | -- | None Available | |
| Deed | $37,000 | None Available |
Mortgage History
| Date | Status | Loan Amount | Loan Type |
|---|---|---|---|
| Previous Owner | $35,150 | New Conventional |
Similar Homes in East Stroudsburg, PA
Source: Pocono Mountains Association of REALTORS®
MLS Number: PM-131191
APN: 09.10A.2.4
- 0 Lr 45017 Marshalls Creek Rd
- 3233 Pocono Dr
- 3405 Masons Ln
- 420 Upper Pmhe Dr N
- 3175 Pocono Dr
- 331 Upper Pmhe Dr N
- 2 Robin Ln
- 1116 Shady Hill Rd
- 6 Hutson Hill
- 2157 Deer Track Dr
- 6 Hutson Hill 6
- 17 Summit Dr
- 11 Pine Hill Ct
- 16 & 17 Summit Dr
- 20 Leaf Ct
- 3509 Leaf Ct
- 183 White Heron Lake Dr
- 1531 Slope Rd
- 2612 Oakwood Ct
- 2113 Laurel Ridge Rd

