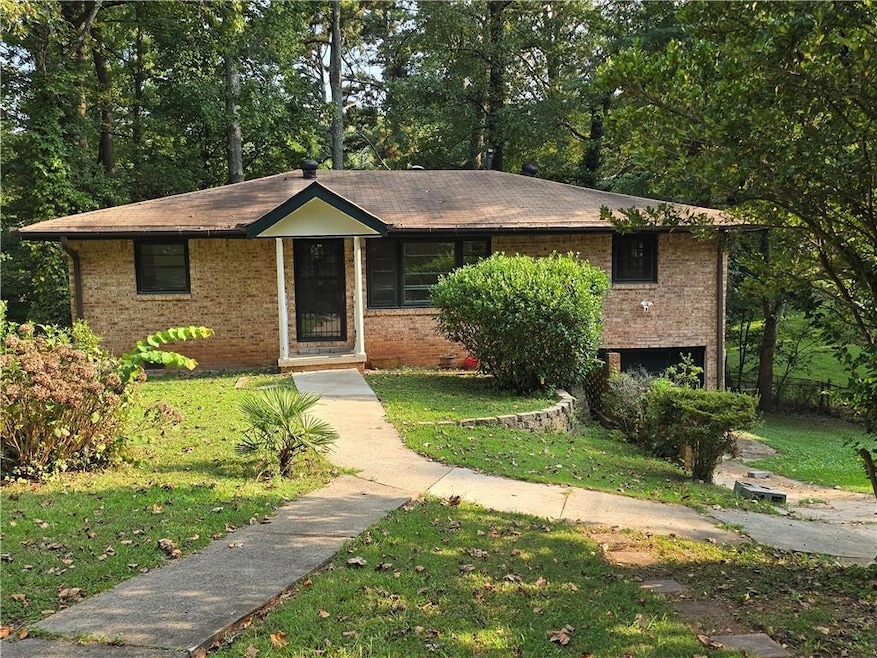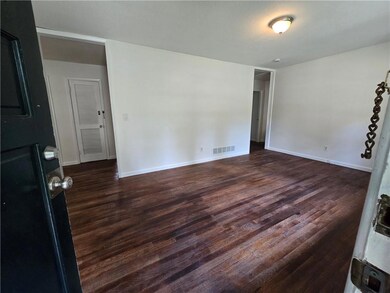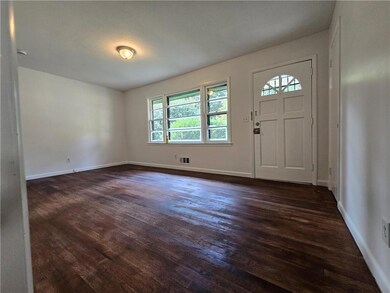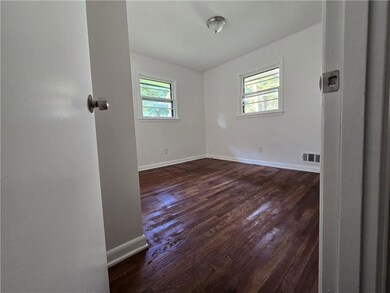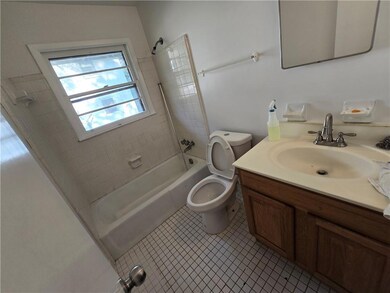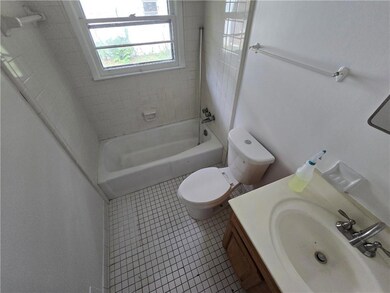3231 Darlington Oak Dr Atlanta, GA 30340
Estimated payment $2,587/month
Highlights
- A-Frame Home
- Wood Flooring
- Ceiling height of 9 feet on the lower level
- Deck
- Wood Frame Window
- Cooling System Powered By Gas
About This Home
The home, close to downtown Atlanta in Doraville City!! It is a full brick home. The home is perfect for an income flow family; it has a basement to generate rental income. The home is perfect for a good-sized family or a small family with extra income. The home has 4 Bedrooms upstairs with 2 full bathrooms, Laundry, Kitchen, Living, dining, and it has a wooden/laminate floor. The downstairs/basement has a 1+ Bedrooms with 1 full bathroom with a countertop and sink; there is an electric outlet with 240-volt for the future home owner to use if they need it. The home has 2 separate AC units. The home is priced to sell. The home is vacant, and Supra is in it. For showing, use the showing time. Need any help, call or text "Quazi".
Home Details
Home Type
- Single Family
Est. Annual Taxes
- $5,857
Year Built
- Built in 1965
Lot Details
- 0.32 Acre Lot
- Lot Dimensions are 173 x 70
- Property fronts a county road
- Chain Link Fence
- Back and Front Yard
Parking
- Driveway
Home Design
- A-Frame Home
- Victorian Architecture
- Brick Foundation
- Slab Foundation
- Frame Construction
- Shingle Roof
- Four Sided Brick Exterior Elevation
Interior Spaces
- 2-Story Property
- Ceiling height of 9 feet on the lower level
- Ceiling Fan
- Wood Frame Window
- Fire and Smoke Detector
Kitchen
- Electric Oven
- Electric Cooktop
- Laminate Countertops
Flooring
- Wood
- Laminate
Bedrooms and Bathrooms
Finished Basement
- Basement Fills Entire Space Under The House
- Interior Basement Entry
- Finished Basement Bathroom
- Natural lighting in basement
Outdoor Features
- Deck
Schools
- Cary Reynolds Elementary School
- Sequoyah - Dekalb Middle School
- Cross Keys High School
Utilities
- Cooling System Powered By Gas
- Forced Air Heating and Cooling System
- Hot Water Heating System
- 220 Volts
- 110 Volts
- Phone Available
- Cable TV Available
Community Details
- Oakcliff Estates Subdivision
Listing and Financial Details
- Assessor Parcel Number 18 338 07 009
Map
Home Values in the Area
Average Home Value in this Area
Tax History
| Year | Tax Paid | Tax Assessment Tax Assessment Total Assessment is a certain percentage of the fair market value that is determined by local assessors to be the total taxable value of land and additions on the property. | Land | Improvement |
|---|---|---|---|---|
| 2025 | $5,857 | $117,520 | $23,400 | $94,120 |
| 2024 | $213 | $119,640 | $23,400 | $96,240 |
| 2023 | $213 | $111,200 | $23,400 | $87,800 |
| 2022 | $193 | $89,840 | $23,400 | $66,440 |
| 2021 | $185 | $77,520 | $23,400 | $54,120 |
| 2020 | $218 | $78,880 | $23,400 | $55,480 |
| 2019 | $192 | $65,440 | $23,400 | $42,040 |
| 2018 | $256 | $55,920 | $23,400 | $32,520 |
| 2017 | $336 | $52,240 | $14,400 | $37,840 |
| 2016 | $269 | $45,200 | $10,640 | $34,560 |
| 2014 | $180 | $39,680 | $10,640 | $29,040 |
Property History
| Date | Event | Price | List to Sale | Price per Sq Ft |
|---|---|---|---|---|
| 11/16/2025 11/16/25 | Price Changed | $399,000 | -4.8% | $179 / Sq Ft |
| 09/03/2025 09/03/25 | For Sale | $419,000 | -- | $188 / Sq Ft |
Purchase History
| Date | Type | Sale Price | Title Company |
|---|---|---|---|
| Limited Warranty Deed | -- | -- | |
| Limited Warranty Deed | $300,000 | -- | |
| Warranty Deed | $275,000 | -- |
Mortgage History
| Date | Status | Loan Amount | Loan Type |
|---|---|---|---|
| Open | $240,000 | New Conventional | |
| Closed | $112,500 | New Conventional |
Source: First Multiple Listing Service (FMLS)
MLS Number: 7645467
APN: 18-338-07-009
- 3268 Oakcliff Rd
- 2441 Norwood Park Crossing
- 2431 Norwood Park Crossing
- 4075 Windsor Oak Dr
- 7044 Elmwood Ridge Ct
- 3946 Green Oak Dr
- 283 Lake Dr
- 285 Lake Dr
- 190 Lake Dr
- 188 Lake Dr
- 186 Lake Dr
- 3802 Chatham Dr
- 3791 Oxford Cir
- 3790 Oxford Cir
- 2985 Ashlyn Creek Ct Unit 78
- 2975 Ashlyn Crest Ct Unit 75
- 2991 N Dekalb Dr
- 2932 Ashlyn Pointe Dr
- 2956 N Dekalb Dr Unit D
- 2956 N Dekalb Dr Unit C
- 2305 Global Forum Blvd
- 3948 Spanish Oak Dr
- 3946 Green Oak Dr
- 240 Lake Dr
- 2100 Winters Park Dr
- 4335 Winters Chapel Rd
- 2933 Ashlyn Pointe Dr
- 2933 Ashlyn Pointe Dr
- 2933 Ashlyn Pointe Dr
- 2933 Ashlyn Pointe Dr
- 2933 Ashlyn Pointe Dr
- 2918 Ashlyn Pointe Dr
- 2912 Ashlyn Point
- 2912 Ashlyn Point
- 2917 N Dekalb Dr
- 1600 Winters Creek Dr
- 100 Parkway Cir S
- 4659 Dawson Blvd
- 6860 Bebout Dr
- 100 Wood Terrace Place
