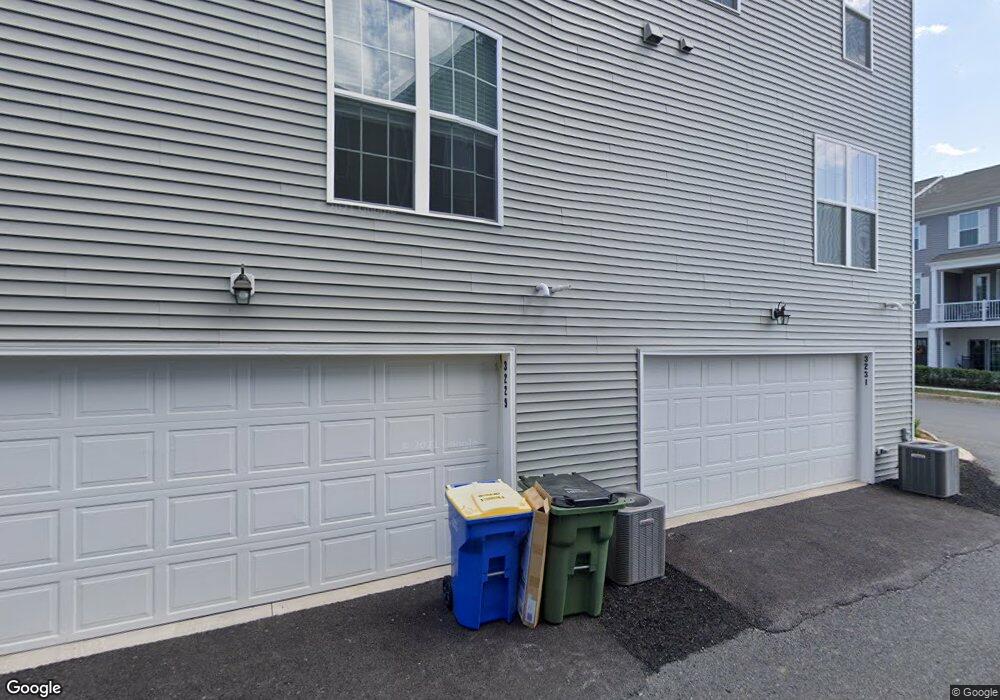
3231 Haley Way Mechanicsburg, PA 17055
Lower Allen Township NeighborhoodEstimated Value: $376,000 - $424,000
Highlights
- Traditional Architecture
- 2 Car Attached Garage
- Forced Air Heating and Cooling System
About This Home
As of October 2020This home is located at 3231 Haley Way, Mechanicsburg, PA 17055 since 18 November 2020 and is currently estimated at $395,181, approximately $189 per square foot. This property was built in 2020. 3231 Haley Way is a home located in Cumberland County with nearby schools including Rossmoyne Elementary School, Allen Middle School, and Cedar Cliff High School.
Townhouse Details
Home Type
- Townhome
Est. Annual Taxes
- $5,074
Year Built
- Built in 2020
HOA Fees
- $125 Monthly HOA Fees
Parking
- 2 Car Attached Garage
- Garage Door Opener
Home Design
- Traditional Architecture
- Stick Built Home
Interior Spaces
- 0.5 Bathroom
- 2,080 Sq Ft Home
- Property has 3 Levels
Schools
- Cedar Cliff High School
Utilities
- Forced Air Heating and Cooling System
- Electric Water Heater
Community Details
- Arcona Crossroads Subdivision
Listing and Financial Details
- Assessor Parcel Number 13-10-0256-222-U322
Ownership History
Purchase Details
Home Financials for this Owner
Home Financials are based on the most recent Mortgage that was taken out on this home.Similar Homes in Mechanicsburg, PA
Home Values in the Area
Average Home Value in this Area
Purchase History
| Date | Buyer | Sale Price | Title Company |
|---|---|---|---|
| Zouaoui Dalvirene D | $306,990 | None Available |
Mortgage History
| Date | Status | Borrower | Loan Amount |
|---|---|---|---|
| Open | Zouaoui Dalvirene D | $291,641 | |
| Previous Owner | Charter Homes At Arcona Inc | $3,285,800 | |
| Previous Owner | Charter Homes At Arcona Inc | $7,000,000 |
Property History
| Date | Event | Price | Change | Sq Ft Price |
|---|---|---|---|---|
| 11/18/2020 11/18/20 | For Sale | $306,990 | 0.0% | $148 / Sq Ft |
| 10/16/2020 10/16/20 | Sold | $306,990 | -- | $148 / Sq Ft |
| 09/01/2020 09/01/20 | Pending | -- | -- | -- |
Tax History Compared to Growth
Tax History
| Year | Tax Paid | Tax Assessment Tax Assessment Total Assessment is a certain percentage of the fair market value that is determined by local assessors to be the total taxable value of land and additions on the property. | Land | Improvement |
|---|---|---|---|---|
| 2025 | $5,753 | $271,600 | $0 | $271,600 |
| 2024 | $5,500 | $271,600 | $0 | $271,600 |
| 2023 | $5,274 | $271,600 | $0 | $271,600 |
| 2022 | $5,191 | $271,600 | $0 | $271,600 |
| 2021 | $5,074 | $271,600 | $0 | $271,600 |
| 2020 | $183 | $10,000 | $10,000 | $0 |
| 2019 | $170 | $10,000 | $10,000 | $0 |
Agents Affiliated with this Home
-
datacorrect BrightMLS
d
Seller's Agent in 2020
datacorrect BrightMLS
Non Subscribing Office
-
John Russell

Buyer's Agent in 2020
John Russell
BrokersRealty.com-Harrisburg Regional Office
(717) 317-7749
2 in this area
183 Total Sales
Map
Source: Bright MLS
MLS Number: PACB130176
APN: 13-10-0256-222 U322
- 3206 Haley Way
- 3260 Katie Way
- 3255 Longview Rd
- 3213 Wayland Rd
- 3094 Herr St
- 1337 Sharps Dr Unit ANDOVER
- 1337 Sharps Dr Unit BROMLEY
- 1337 Sharps Dr Unit ELGIN
- 1337 Sharps Dr Unit HELSTON
- 1428 Brandton Rd
- 4116 Leroy Dr
- 3025 Meridian Commons
- 4121 Leroy
- 3111 Overlook Dr
- 3111 Egreton Rd
- 3111 Herr St
- 3115 Egreton Rd
- 3001 Meridian Commons
- 3123 Herr St
- 3113 Trow St
- 3231 Haley Way
- 3229 Haley Way
- 3227 Haley Way
- 3234 Light Way
- 3236 Light Way
- 3225 Haley Way
- 3228 Haley Way
- 1416 Market House Ln
- 1412 Market House Ln
- 3232 Light Way
- 3223 Haley Way
- 3226 Haley Way
- 1410 Market House Ln
- 3224 Haley Way
- 1414 Market House Ln
- 3230 Light Way
- 3228 Light Way
- 3255 Mateer Ln
- 3247 Mateer Ln
- 3241 Mateer Ln
