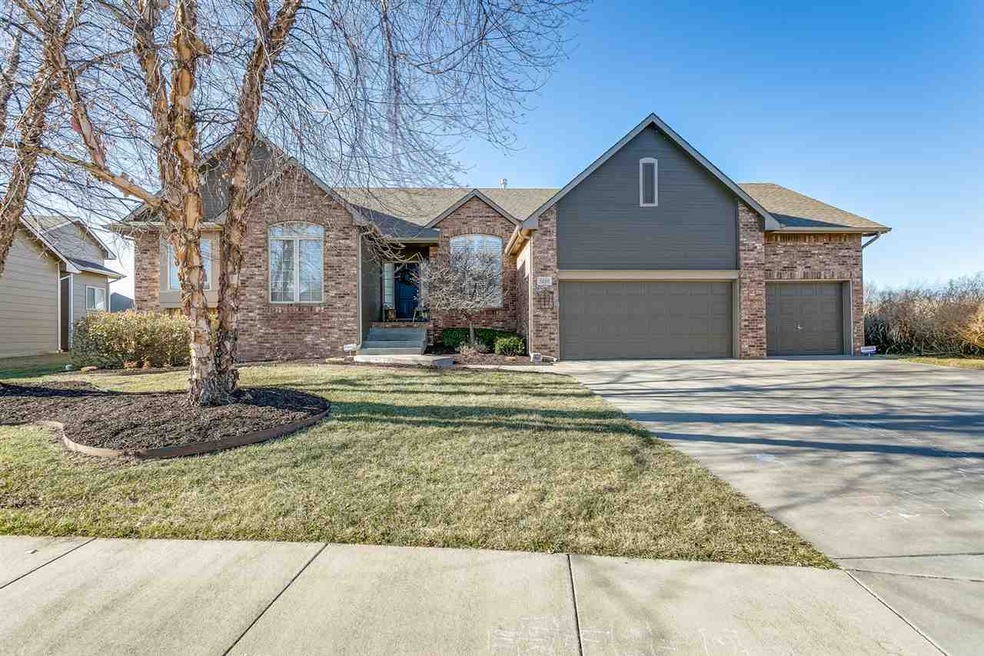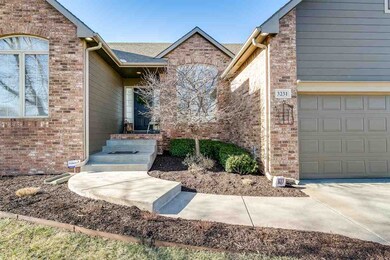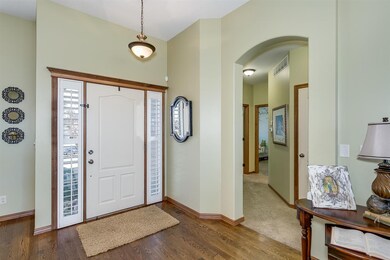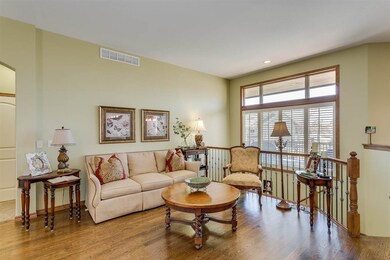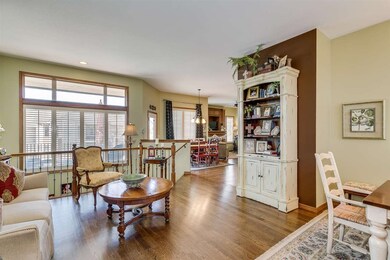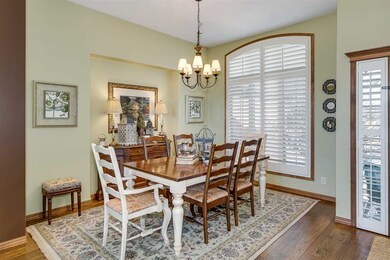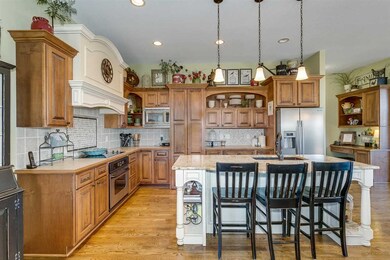
3231 N Brush Creek St Wichita, KS 67205
Fox Ridge NeighborhoodHighlights
- Fireplace in Kitchen
- Deck
- Ranch Style House
- Maize South Elementary School Rated A-
- Vaulted Ceiling
- Wood Flooring
About This Home
As of May 2018Beautifully maintained, single owner, former Masterpiece model ranch home in lovely Fox Ridge neighborhood. This unique home features a very open main floor with hardwood flooring throughout and lots of natural light. Step into the spacious Formal Living and Dining Rooms as you enter the home and be amazed by the great utilization of the square footage. The kitchen is large with a center island, granite countertops and huge walk-in pantry. There is a spacious eating space with deck access, 3 counter stool seats at the island, and a built-in desk that is multi-functional. The adjoining Hearth Room has a gas fireplace and lots of natural light. Main floor rooms have many nice touches such as plantation shutters and many other upgrades that make this house special. There are 3 main floor bedrooms; a large master bedroom with a master bathroom, featuring separate individual vanities/sinks, a corner soaking tub, shower and walk-in closet. There are 2 additional nice sized bedrooms on the main floor; 1 with a walk-in closet and a full bathroom for both. The basement is very unique, open & spacious, and has large picture windows that provide lots of natural light. The basement features stained concrete flooring throughout, large family room with bricked gas fireplace, walk up wet bar with full size refrigerator and microwave space, upgraded cabinetry, and 2 spacious storage areas plus “bonus” finished storage under the staircase, 2 bedrooms and 2 full bathrooms. Both basement bedrooms are very large and both have walk-in closets. The back bedroom features an en suite full bathroom with linen closet. The second full bathroom in the basement is a bonus and makes private bath space for both basement bedrooms. The “bonus space” off the Game Room area works great as an office, gaming area, craft or sewing space or many other options. The back yard is completely fenced with a large open deck and oversized custom patio with sport court. Additional outdoor features include lovely landscaping in front and back, well, sprinkler system, 3 car garage, beautifully matured trees, and great entertaining patio in the backyard. This home has maxed the utilization of the square footage and is a “must see”! Maize schools with very low specials left. The neighborhood pool and playground are just across the street from the home. Very close to New Market Square dining and shopping. Basketball goal is neg.
Last Agent to Sell the Property
Berkshire Hathaway PenFed Realty License #00035049 Listed on: 02/15/2017
Home Details
Home Type
- Single Family
Est. Annual Taxes
- $3,696
Year Built
- Built in 2003
Lot Details
- 0.25 Acre Lot
- Wrought Iron Fence
- Corner Lot
- Irregular Lot
- Sprinkler System
HOA Fees
- $48 Monthly HOA Fees
Home Design
- Ranch Style House
- Traditional Architecture
- Frame Construction
- Composition Roof
Interior Spaces
- Wet Bar
- Vaulted Ceiling
- Ceiling Fan
- Multiple Fireplaces
- Gas Fireplace
- Window Treatments
- Family Room
- Formal Dining Room
- Home Office
- Game Room
- Wood Flooring
- Storm Windows
Kitchen
- Breakfast Bar
- Oven or Range
- Electric Cooktop
- Range Hood
- Dishwasher
- Kitchen Island
- Disposal
- Fireplace in Kitchen
Bedrooms and Bathrooms
- 5 Bedrooms
- En-Suite Primary Bedroom
- Walk-In Closet
- 4 Full Bathrooms
- Dual Vanity Sinks in Primary Bathroom
- Separate Shower in Primary Bathroom
Laundry
- Laundry Room
- Laundry on main level
- 220 Volts In Laundry
Finished Basement
- Walk-Out Basement
- Basement Fills Entire Space Under The House
- Bedroom in Basement
- Finished Basement Bathroom
- Basement Storage
Parking
- 3 Car Attached Garage
- Garage Door Opener
Outdoor Features
- Deck
- Patio
- Rain Gutters
Schools
- Maize
Utilities
- Forced Air Heating and Cooling System
- Cooling System Powered By Gas
- Heating System Uses Gas
Listing and Financial Details
- Assessor Parcel Number 20173-089-32-0-44-02-037.00
Community Details
Overview
- $200 HOA Transfer Fee
- Built by Masterpiece
- Fox Ridge Subdivision
- Greenbelt
Recreation
- Community Playground
- Community Pool
- Jogging Path
Ownership History
Purchase Details
Home Financials for this Owner
Home Financials are based on the most recent Mortgage that was taken out on this home.Purchase Details
Home Financials for this Owner
Home Financials are based on the most recent Mortgage that was taken out on this home.Purchase Details
Home Financials for this Owner
Home Financials are based on the most recent Mortgage that was taken out on this home.Similar Homes in Wichita, KS
Home Values in the Area
Average Home Value in this Area
Purchase History
| Date | Type | Sale Price | Title Company |
|---|---|---|---|
| Interfamily Deed Transfer | -- | Security 1St Title Llc | |
| Warranty Deed | -- | Security 1St Title | |
| Warranty Deed | -- | None Available |
Mortgage History
| Date | Status | Loan Amount | Loan Type |
|---|---|---|---|
| Open | $320,000 | Adjustable Rate Mortgage/ARM | |
| Closed | $183,000 | Adjustable Rate Mortgage/ARM | |
| Closed | $25,000 | Unknown | |
| Previous Owner | $204,147 | New Conventional | |
| Previous Owner | $10,000 | Credit Line Revolving |
Property History
| Date | Event | Price | Change | Sq Ft Price |
|---|---|---|---|---|
| 05/25/2018 05/25/18 | Sold | -- | -- | -- |
| 03/16/2018 03/16/18 | For Sale | $347,500 | 0.0% | $112 / Sq Ft |
| 03/13/2018 03/13/18 | Pending | -- | -- | -- |
| 03/07/2018 03/07/18 | Price Changed | $347,500 | -0.7% | $112 / Sq Ft |
| 02/16/2018 02/16/18 | For Sale | $349,900 | 0.0% | $112 / Sq Ft |
| 06/09/2017 06/09/17 | Sold | -- | -- | -- |
| 03/18/2017 03/18/17 | Pending | -- | -- | -- |
| 02/15/2017 02/15/17 | For Sale | $349,900 | -- | $112 / Sq Ft |
Tax History Compared to Growth
Tax History
| Year | Tax Paid | Tax Assessment Tax Assessment Total Assessment is a certain percentage of the fair market value that is determined by local assessors to be the total taxable value of land and additions on the property. | Land | Improvement |
|---|---|---|---|---|
| 2025 | $5,431 | $49,108 | $8,729 | $40,379 |
| 2023 | $5,431 | $41,378 | $5,716 | $35,662 |
| 2022 | $5,080 | $41,378 | $5,394 | $35,984 |
| 2021 | $4,781 | $39,032 | $4,428 | $34,604 |
| 2020 | $4,594 | $37,525 | $4,428 | $33,097 |
| 2019 | $5,978 | $37,525 | $4,428 | $33,097 |
| 2018 | $5,425 | $32,707 | $4,037 | $28,670 |
| 2017 | $5,281 | $0 | $0 | $0 |
| 2016 | $5,130 | $0 | $0 | $0 |
| 2015 | $5,089 | $0 | $0 | $0 |
| 2014 | $5,151 | $0 | $0 | $0 |
Agents Affiliated with this Home
-

Seller's Agent in 2018
Jim Cole
Pinnacle Realty Group
(316) 869-2266
-
W
Seller Co-Listing Agent in 2018
Wendi Cole
Pinnacle Realty Group
-
J
Seller's Agent in 2017
Julie Stremel
Berkshire Hathaway PenFed Realty
(316) 721-9271
3 in this area
50 Total Sales
Map
Source: South Central Kansas MLS
MLS Number: 531183
APN: 089-32-0-44-02-037.00
- 3345 N Wild Thicket Ct
- 8613 W Oak Ridge Cir
- 3338 N Grey Meadow Ct
- 3308 N Flat Creek St
- 3434 N Valerie St
- 8522 W 34th St N
- 9729 W Westlakes Ct
- 2814 N Keith Ct
- 3505 N High Point St
- 3163 N Lake Ridge Ct
- 3548 N Tyler Ct
- 3554 N Tyler Ct
- 3572 N Tyler Ct
- 3568 N Tyler Ct
- 3560 N Tyler Ct
- 3566 N Tyler Ct
- 3556 N Tyler Ct
- 3574 N Tyler Ct
- 4081 N Tyler Ct
- 3318 N Lake Ridge St
