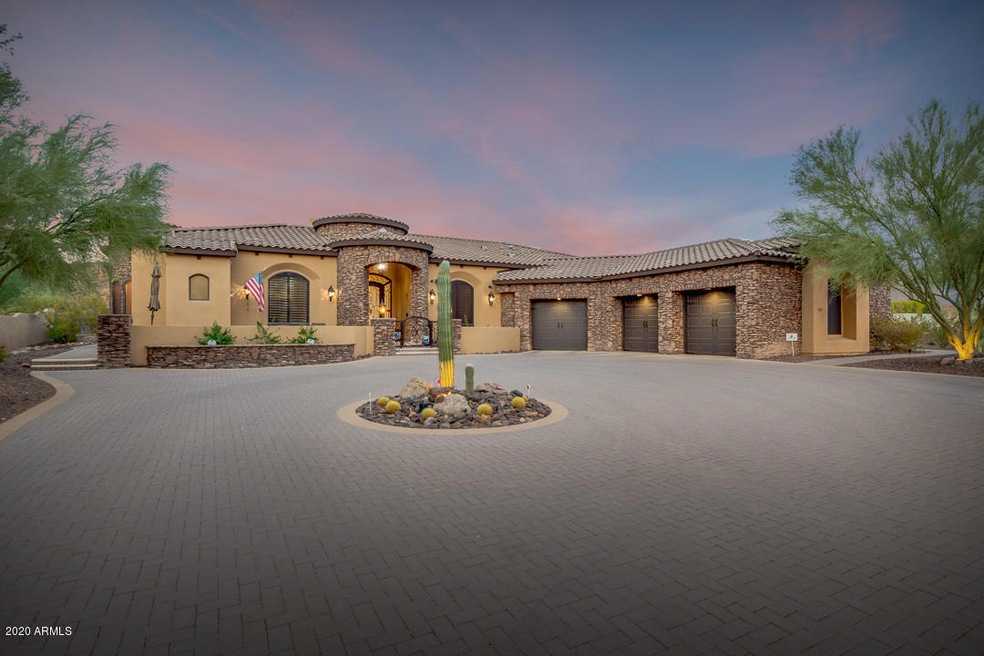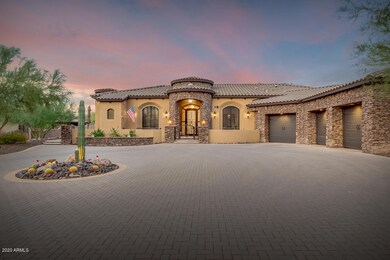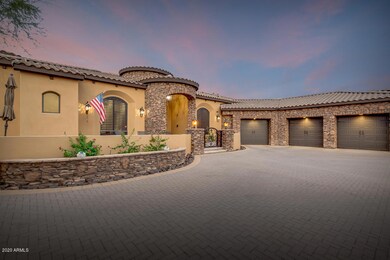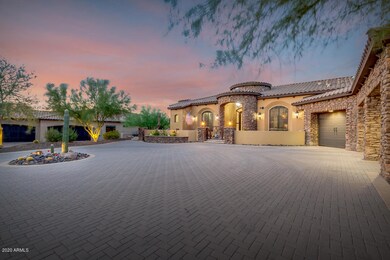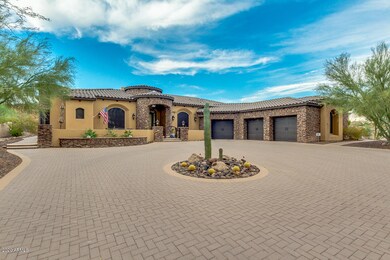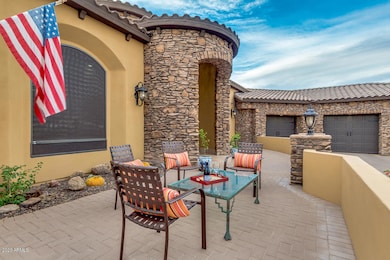
3231 N Ladera Cir Mesa, AZ 85207
Las Sendas NeighborhoodHighlights
- Golf Course Community
- Fitness Center
- Gated Community
- Franklin at Brimhall Elementary School Rated A
- Heated Spa
- 0.68 Acre Lot
About This Home
As of February 2024This home is simply stunning! Updates on this home gives it a warm contemporary flair. True open & split floor plan. Ceiling 10 - 16 ft tall.Custom features thru out home. Beautiful curb appeal. Foyer opens into large great room w/ over sized windows & stone gas FP. 30K automatic wall of windows. Gourmet kitchen, custom cabinets, 4 cm slab granite counter tops, prep island, counter that seats 6. Stunning custom lighting thru home. Travertine flooring. Built in office w 1/2 BR. Private master retreat w/ full custom bath,walk in shower,soaking tub & organized closet space. Bedroom good size w/ walk in closets. Huge flex room great for 2nd office/exercise/teen room. Backyard is entertaining dream. Extended covered patio, 14.5 X 36 pool, spa, elegant landscaping with mountain views.Garage - The garage is a must see! Plenty of room for trucks and cars! Wall to wall storage and epoxy flooring. Workshop and storage area! Las Sendas is a mountain side gated and golf course community. Offers club house, heated pools, spa, tennis, pickle ball, splash pad, many parks and fitness center. Close to hiking, lakes, shopping and freeways.
Last Agent to Sell the Property
Realty Executives License #SA578304000 Listed on: 08/15/2020

Home Details
Home Type
- Single Family
Est. Annual Taxes
- $7,766
Year Built
- Built in 2009
Lot Details
- 0.68 Acre Lot
- Cul-De-Sac
- Private Streets
- Desert faces the front and back of the property
- Block Wall Fence
- Artificial Turf
- Backyard Sprinklers
- Sprinklers on Timer
- Private Yard
HOA Fees
- $122 Monthly HOA Fees
Parking
- 3 Car Direct Access Garage
- Garage Door Opener
Home Design
- Wood Frame Construction
- Tile Roof
- Stucco
Interior Spaces
- 4,558 Sq Ft Home
- 1-Story Property
- Central Vacuum
- Ceiling height of 9 feet or more
- Ceiling Fan
- Gas Fireplace
- Double Pane Windows
- Stone Flooring
- Mountain Views
Kitchen
- Eat-In Kitchen
- Breakfast Bar
- Electric Cooktop
- <<builtInMicrowave>>
- Kitchen Island
- Granite Countertops
Bedrooms and Bathrooms
- 4 Bedrooms
- Primary Bathroom is a Full Bathroom
- 4 Bathrooms
- Dual Vanity Sinks in Primary Bathroom
- <<bathWSpaHydroMassageTubToken>>
- Bathtub With Separate Shower Stall
Home Security
- Security System Owned
- Smart Home
Pool
- Heated Spa
- Heated Pool
- Fence Around Pool
- Pool Pump
Outdoor Features
- Covered patio or porch
- Playground
Schools
- Las Sendas Elementary School
- Fremont Junior High School
- Red Mountain High School
Utilities
- Zoned Heating and Cooling System
- Heating System Uses Natural Gas
- Water Purifier
- High Speed Internet
- Cable TV Available
Listing and Financial Details
- Tax Lot 25
- Assessor Parcel Number 219-20-274
Community Details
Overview
- Association fees include ground maintenance
- Ccmc Association, Phone Number (480) 357-8780
- Las Sendas Subdivision, Custom Home Floorplan
Recreation
- Golf Course Community
- Tennis Courts
- Community Playground
- Fitness Center
- Heated Community Pool
- Community Spa
- Bike Trail
Additional Features
- Recreation Room
- Gated Community
Ownership History
Purchase Details
Home Financials for this Owner
Home Financials are based on the most recent Mortgage that was taken out on this home.Purchase Details
Home Financials for this Owner
Home Financials are based on the most recent Mortgage that was taken out on this home.Purchase Details
Home Financials for this Owner
Home Financials are based on the most recent Mortgage that was taken out on this home.Purchase Details
Home Financials for this Owner
Home Financials are based on the most recent Mortgage that was taken out on this home.Purchase Details
Purchase Details
Purchase Details
Home Financials for this Owner
Home Financials are based on the most recent Mortgage that was taken out on this home.Purchase Details
Home Financials for this Owner
Home Financials are based on the most recent Mortgage that was taken out on this home.Purchase Details
Home Financials for this Owner
Home Financials are based on the most recent Mortgage that was taken out on this home.Purchase Details
Home Financials for this Owner
Home Financials are based on the most recent Mortgage that was taken out on this home.Purchase Details
Home Financials for this Owner
Home Financials are based on the most recent Mortgage that was taken out on this home.Similar Homes in Mesa, AZ
Home Values in the Area
Average Home Value in this Area
Purchase History
| Date | Type | Sale Price | Title Company |
|---|---|---|---|
| Warranty Deed | $1,650,000 | Wfg National Title Insurance C | |
| Special Warranty Deed | -- | None Listed On Document | |
| Warranty Deed | $1,200,000 | True North Title Agency | |
| Warranty Deed | $1,083,000 | First American Title Ins Co | |
| Interfamily Deed Transfer | -- | None Available | |
| Warranty Deed | $400,000 | Equity Title Agency Inc | |
| Interfamily Deed Transfer | -- | Capital Title Agency Inc | |
| Warranty Deed | $470,000 | Capital Title Agency Inc | |
| Cash Sale Deed | $387,030 | Capital Title Agency Inc | |
| Interfamily Deed Transfer | -- | Capital Title Agency Inc | |
| Interfamily Deed Transfer | -- | Capital Title Agency Inc | |
| Special Warranty Deed | $225,000 | Transnation Title | |
| Special Warranty Deed | -- | Transnation Title |
Mortgage History
| Date | Status | Loan Amount | Loan Type |
|---|---|---|---|
| Open | $450,000 | New Conventional | |
| Previous Owner | $449,000 | New Conventional | |
| Previous Owner | $1,328,200 | Construction | |
| Previous Owner | $1,153,750 | Construction | |
| Previous Owner | $329,000 | Purchase Money Mortgage | |
| Previous Owner | $329,000 | Purchase Money Mortgage | |
| Previous Owner | $329,000 | Purchase Money Mortgage | |
| Previous Owner | $674,557 | New Conventional |
Property History
| Date | Event | Price | Change | Sq Ft Price |
|---|---|---|---|---|
| 02/13/2024 02/13/24 | Sold | $1,650,000 | -5.7% | $362 / Sq Ft |
| 01/05/2024 01/05/24 | For Sale | $1,750,000 | +45.8% | $384 / Sq Ft |
| 09/24/2020 09/24/20 | Sold | $1,200,000 | -2.0% | $263 / Sq Ft |
| 08/22/2020 08/22/20 | Pending | -- | -- | -- |
| 08/10/2020 08/10/20 | For Sale | $1,225,000 | +13.1% | $269 / Sq Ft |
| 05/23/2019 05/23/19 | Sold | $1,083,000 | -9.8% | $239 / Sq Ft |
| 05/06/2019 05/06/19 | Pending | -- | -- | -- |
| 04/05/2019 04/05/19 | For Sale | $1,200,000 | -- | $265 / Sq Ft |
Tax History Compared to Growth
Tax History
| Year | Tax Paid | Tax Assessment Tax Assessment Total Assessment is a certain percentage of the fair market value that is determined by local assessors to be the total taxable value of land and additions on the property. | Land | Improvement |
|---|---|---|---|---|
| 2025 | $9,078 | $92,488 | -- | -- |
| 2024 | $8,553 | $88,084 | -- | -- |
| 2023 | $8,553 | $127,720 | $25,540 | $102,180 |
| 2022 | $8,363 | $104,520 | $20,900 | $83,620 |
| 2021 | $8,473 | $99,920 | $19,980 | $79,940 |
| 2020 | $8,355 | $104,830 | $20,960 | $83,870 |
| 2019 | $7,766 | $103,010 | $20,600 | $82,410 |
| 2018 | $7,430 | $92,400 | $18,480 | $73,920 |
| 2017 | $7,190 | $86,870 | $17,370 | $69,500 |
| 2016 | $7,046 | $77,310 | $15,460 | $61,850 |
| 2015 | $6,586 | $73,180 | $14,630 | $58,550 |
Agents Affiliated with this Home
-
Eric Tont

Seller's Agent in 2024
Eric Tont
Dwellings Realty Group
(440) 552-9329
2 in this area
66 Total Sales
-
Diane Bearse

Seller's Agent in 2020
Diane Bearse
Realty Executives
(480) 236-5028
26 in this area
165 Total Sales
-
Michael Holtgrewe
M
Buyer's Agent in 2020
Michael Holtgrewe
HomeSmart
(480) 442-9868
1 in this area
26 Total Sales
-
C
Seller's Agent in 2019
Charlene Malaska
Realty Executives
-
J
Seller Co-Listing Agent in 2019
Jennifer Malaska
Realty Executives
Map
Source: Arizona Regional Multiple Listing Service (ARMLS)
MLS Number: 6116696
APN: 219-20-274
- 3217 N Piedra Cir
- 3323 N 81st St
- 8116 E Plymouth
- 3200 N 82nd St
- 3534 N 80th Place Unit K
- 7735 E Russell Cir
- 3517 N Paseo Del Sol
- 7920 E Sierra Morena Cir
- 3544 N Paseo Del Sol
- 3521 N Barron
- 3624 N Paseo Del Sol
- 3564 N Tuscany
- 8157 E Sierra Morena St Unit 127
- 7703 E Sayan St
- 8042 E Palm Ln Unit 2
- 8058 E Palm Ln
- 7910 E Snowdon Cir
- 7641 E Mcdowell Rd
- 7532 E Sierra Morena Cir
- 3060 N Ridgecrest Unit 84
