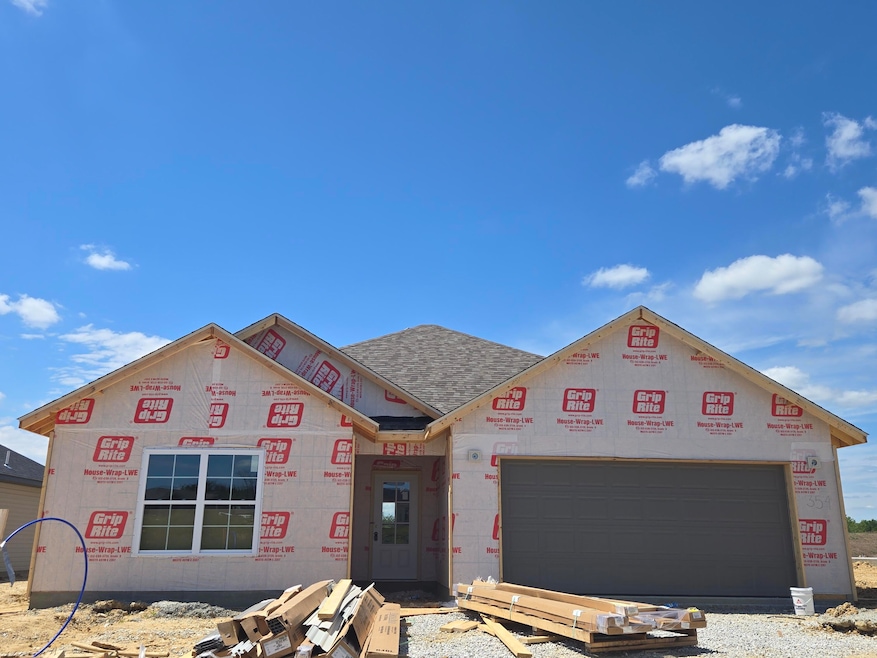
3231 Napoli Dr Columbia, MO 65202
Estimated payment $1,904/month
Total Views
5
3
Beds
2
Baths
1,465
Sq Ft
$196
Price per Sq Ft
Highlights
- Ranch Style House
- Rear Porch
- Walk-In Closet
- Breakfast Room
- 2 Car Attached Garage
- Bathtub with Shower
About This Home
Brand new Citrine floor plan. Three bedroom 2 bath slab home. This plan offers an extra large walk in pantry, kitchen island, stainless appliances and ample closet space.
Home Details
Home Type
- Single Family
Year Built
- Built in 2025
Lot Details
- Lot Dimensions are 60 x 120
HOA Fees
- $6 Monthly HOA Fees
Parking
- 2 Car Attached Garage
- Garage Door Opener
- Driveway
Home Design
- Ranch Style House
- Traditional Architecture
- Concrete Foundation
- Slab Foundation
- Poured Concrete
- Architectural Shingle Roof
- Radon Mitigation System
- Stone Veneer
- Vinyl Construction Material
Interior Spaces
- 1,465 Sq Ft Home
- Paddle Fans
- Vinyl Clad Windows
- Breakfast Room
- Fire and Smoke Detector
Kitchen
- Electric Range
- Microwave
- Dishwasher
- Kitchen Island
- Disposal
Bedrooms and Bathrooms
- 3 Bedrooms
- Walk-In Closet
- Bathroom on Main Level
- 2 Full Bathrooms
- Bathtub with Shower
- Shower Only
Laundry
- Laundry on main level
- Washer and Dryer Hookup
Outdoor Features
- Patio
- Rear Porch
Schools
- Alpha Hart Lewis Elementary School
- Lange Middle School
- Battle High School
Utilities
- Forced Air Heating and Cooling System
- Heat Pump System
- Cable TV Available
Community Details
- $100 Initiation Fee
- Built by Sedona Homes
- Tuscany Ridge Subdivision
Listing and Financial Details
- Home warranty included in the sale of the property
- Assessor Parcel Number 1270800041770001
Map
Create a Home Valuation Report for This Property
The Home Valuation Report is an in-depth analysis detailing your home's value as well as a comparison with similar homes in the area
Home Values in the Area
Average Home Value in this Area
Property History
| Date | Event | Price | Change | Sq Ft Price |
|---|---|---|---|---|
| 05/28/2025 05/28/25 | For Sale | $287,500 | -- | $196 / Sq Ft |
Source: Columbia Board of REALTORS®
Similar Homes in Columbia, MO
Source: Columbia Board of REALTORS®
MLS Number: 427405
Nearby Homes
- 3227 Napoli Dr
- 3223 Napoli Dr
- 3404 Milan Dr
- 5158 Sicily Dr
- 3208 Ravello Dr
- 3411 Tuscany Ridge
- 3511 Rutledge Dr
- LOT 251 Kestrel Lp
- 3412 Nottingham Ct
- 5803 Misty Springs Way
- 5901 Harvest Leaf Dr
- 2810 Waynesboro Dr
- LOT 185 Mistywood Ct
- 4360 N Oakland Gravel Rd
- 3520 Honey Shoal Dr
- 5905 Abbey Ln
- 3420 Jagged Leaf Dr
- 4208 Culpeper Dr
- 2500 E Oakbrook Dr
- 2801 Shingo Ct
