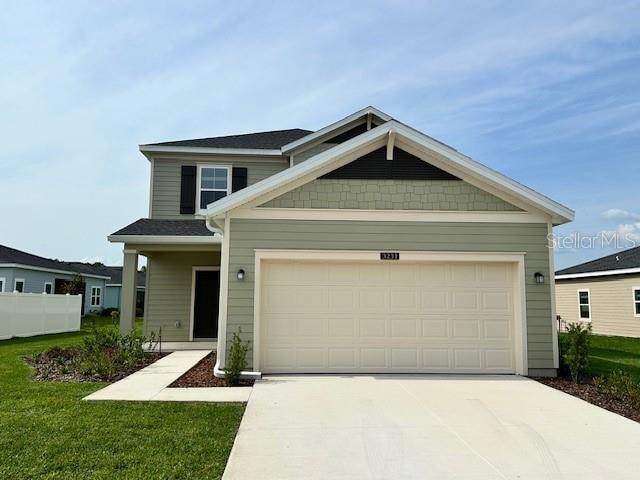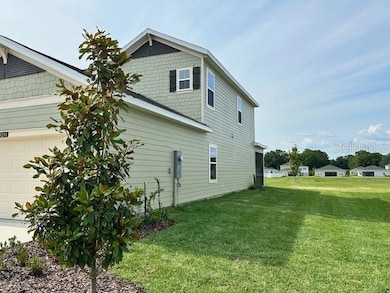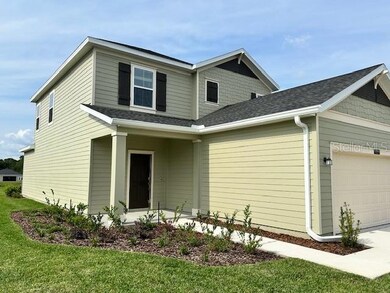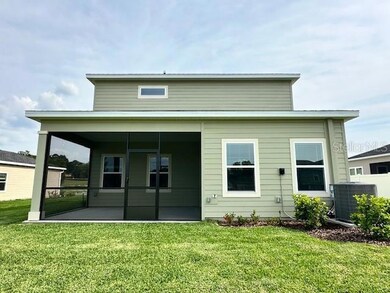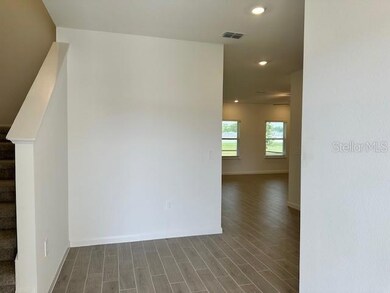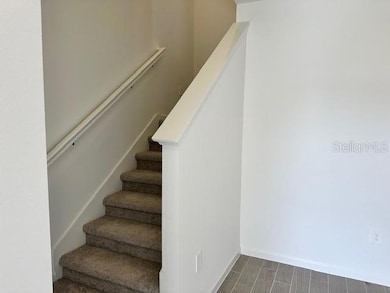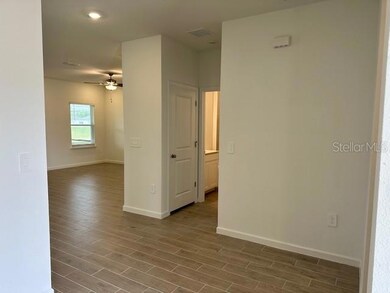3231 NE 38th Ln Ocala, FL 34479
Anthony NeighborhoodHighlights
- New Construction
- Great Room
- Den
- Vanguard High School Rated A-
- Stone Countertops
- 2 Car Attached Garage
About This Home
Brand new construction home in the highly desirable Northeast Ocala community of Millwood Estates! This two-story home has everything your family needs to live comfortably in style. This 4-bedroom 3-bathroom home features a bedroom and one full bathroom on the first floor. Continuing through the first floor is a large open floor plan including a living room and separate dining area. The large island kitchen boasts quartz countertops, stainless steel appliances and 42-inch cabinets. Head upstairs to find the remaining 3 bedrooms, including a luxury owner's suite with a private bathroom. The laundry room is found on the second floor for added convenience. Enjoy the Florida evenings in your screened lanai overlooking your fully fenced backyard for added security and privacy. Millwood Estates is conveniently located within close proximity to downtown Ocala, shopping, restaurants, medical facilities and major roadways. Schedule your showing today!
Listing Agent
ASSET CAPITAL REALTY, LLC Brokerage Phone: 352-438-0030 License #3478213 Listed on: 05/20/2025
Co-Listing Agent
ASSET CAPITAL REALTY, LLC Brokerage Phone: 352-438-0030 License #3254275
Home Details
Home Type
- Single Family
Year Built
- Built in 2025 | New Construction
Lot Details
- 7,841 Sq Ft Lot
Parking
- 2 Car Attached Garage
Home Design
- Bi-Level Home
Interior Spaces
- 2,088 Sq Ft Home
- Ceiling Fan
- Blinds
- Great Room
- Family Room Off Kitchen
- Den
Kitchen
- Range
- Microwave
- Dishwasher
- Stone Countertops
- Disposal
Flooring
- Carpet
- Luxury Vinyl Tile
Bedrooms and Bathrooms
- 4 Bedrooms
- Primary Bedroom Upstairs
- 3 Full Bathrooms
Laundry
- Laundry on upper level
- Dryer
- Washer
Schools
- Ocala Springs Elem. Elementary School
- Howard Middle School
- Vanguard High School
Utilities
- Central Air
- Heat Pump System
- Thermostat
- Cable TV Available
Listing and Financial Details
- Residential Lease
- Security Deposit $2,450
- Property Available on 5/20/25
- $40 Application Fee
- Assessor Parcel Number 15841-02-212
Community Details
Overview
- Property has a Home Owners Association
- Triad Association, Phone Number (352) 602-4803
- Millwood Estates Subdivision
Pet Policy
- Pet Deposit $350
- $350 Pet Fee
- Dogs and Cats Allowed
Map
Source: Stellar MLS
MLS Number: OM701879
- 3939 NE 31st Ave
- 3969 NE 30th Terrace
- 3211 NE 40th Ln
- 4219 NE 33rd Ave
- 4246 NE 32nd Cir
- 0 NE 44th Ln
- 3385 NE 44th Place
- 3150 NE 36th Ave Unit 107
- 3150 NE 36th Ave Unit 446
- 3150 NE 36th Ave Unit 515
- 3150 NE 36th Ave Unit 114
- 3150 NE 36th Ave Unit 563
- 3150 NE 36th Ave Unit Lot 429
- 3150 NE 36th Ave Unit 486
- 3150 NE 36th Ave Unit 221
- 3150 NE 36th Ave Unit 127
- 3150 NE 36th Ave Unit 484
- 3150 NE 36th Ave Unit 314
- 3150 NE 36th Ave Unit Lot 310
- 3150 NE 36th Ave Unit 187
