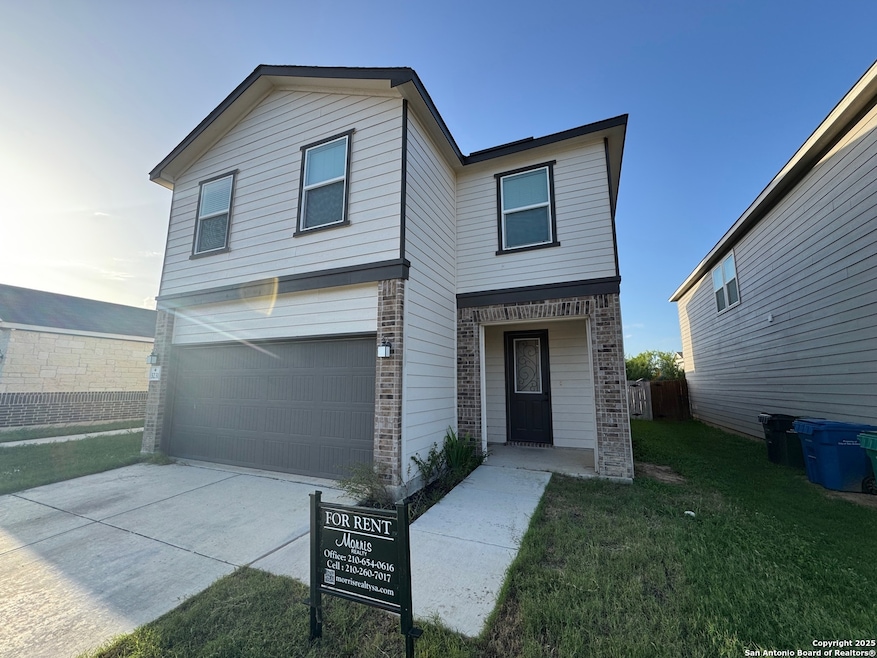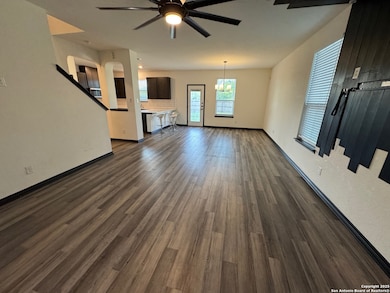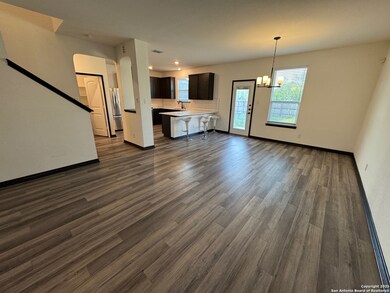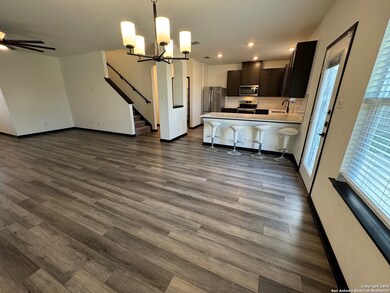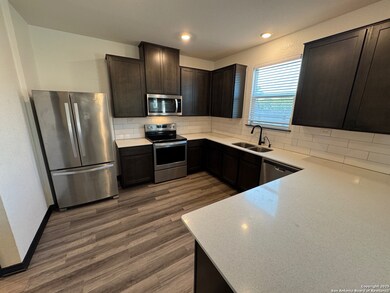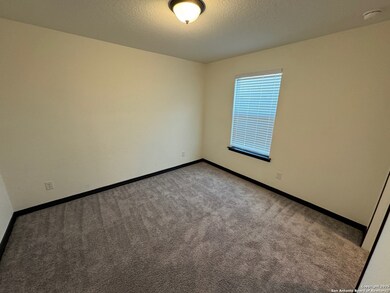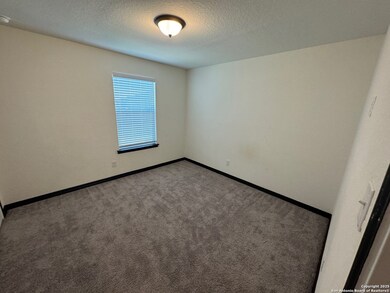3231 Old Almonte Dr San Antonio, TX 78224
Medina Lake NeighborhoodHighlights
- Loft
- Walk-In Pantry
- Eat-In Kitchen
- Solid Surface Countertops
- 2 Car Attached Garage
- Double Pane Windows
About This Home
Built in 2021, this 3 bedroom, 2.5 bath is open, spacious, clean, & well maintained. Durable vinyl plank flooring throughout first floor, tile in full baths, silestone kitchen counters, water filtration system at kitchen sink, full sprinkler system, 2" faux blinds throughout, expanded patio to 20' x 8' with Pergola. Stand out features include large walk-in pantry, walk-in closets, spacious loft as 2nd living area, & upstairs laundry room. Convenient to IH-35 and IH-37, easy drive to downtown. Projected move in date: 7-5-25. Please verify schools with the district.
Home Details
Home Type
- Single Family
Est. Annual Taxes
- $5,760
Year Built
- Built in 2021
Lot Details
- 4,792 Sq Ft Lot
- Fenced
- Sprinkler System
Home Design
- Brick Exterior Construction
- Slab Foundation
- Composition Roof
- Masonry
Interior Spaces
- 2,103 Sq Ft Home
- 2-Story Property
- Ceiling Fan
- Chandelier
- Double Pane Windows
- Low Emissivity Windows
- Window Treatments
- Combination Dining and Living Room
- Loft
- Washer Hookup
Kitchen
- Eat-In Kitchen
- Walk-In Pantry
- Stove
- Cooktop
- Microwave
- Ice Maker
- Dishwasher
- Solid Surface Countertops
- Disposal
Flooring
- Carpet
- Vinyl
Bedrooms and Bathrooms
- 3 Bedrooms
- Walk-In Closet
Home Security
- Security System Owned
- Fire and Smoke Detector
Parking
- 2 Car Attached Garage
- Garage Door Opener
Schools
- Spicewood Elementary School
Utilities
- Central Heating and Cooling System
- Programmable Thermostat
- Electric Water Heater
- Water Softener is Owned
Additional Features
- ENERGY STAR Qualified Equipment
- Tile Patio or Porch
Community Details
- Built by KB Homes
- Marbella Subdivision
Listing and Financial Details
- Rent includes fees, propertytax
- Assessor Parcel Number 145520240090
Map
Source: San Antonio Board of REALTORS®
MLS Number: 1871041
APN: 14552-024-0090
- 3247 Old Almonte Dr
- 3254 Old Almonte Dr
- 10327 Mission Canyon
- 3139 Old Almonte Dr
- 3322 Rancho Grande
- 3327 Comanche Crossing
- 10314 Violeta Way
- 10019 Rancho Real Rd
- 3006 Mission Bell
- 9927 Rancho Real Rd
- 3027 Mission Gate
- 3382 Comanche Crossing
- 3031 Durette Dr
- 3411 Rancho Primera
- 10707 Musket Dr
- 3311 Rosita Way
- 10403 Caddo Pass
- 3419 Old Almonte Dr
- 10415 Caddo Pass
- 3439 Old Almonte Dr
- 3218 Comanche Crossing
- 3259 Rancho Grande
- 3302 Rancho Grande
- 12305 SW Loop 410
- 3043 Mission Gate
- 3259 Comanche Crossing
- 3259 Comanche Crossing
- 3259 Comanche Crossing
- 3259 Comanche Crossing
- 3006 Old Almonte Dr
- 3403 Rancho Primera
- 10407 Caddo Pass
- 10127 State Hwy 16 S
- 10106 Via Camille
- 3435 Old Almonte Dr
- 3510 Hacienda Way
- 3418 Avoca Dr
- 9930 Poteet Jourdanton Fwy
- 2542 Dry Moss Way
- 2459 Pink Pearl Dr
