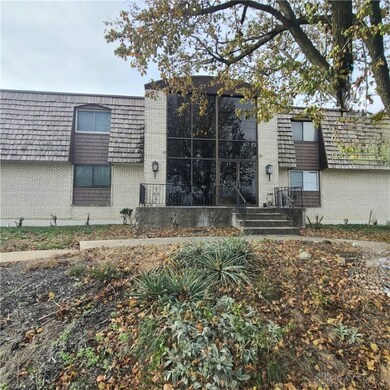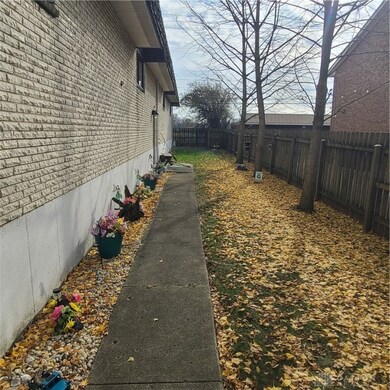
3231 Philadelphia Dr Unit 1 Dayton, OH 45405
Fort McKinley NeighborhoodHighlights
- 2 Car Attached Garage
- Bathroom on Main Level
- Ceiling Fan
- Walk-In Closet
- Forced Air Heating and Cooling System
- High Speed Internet
About This Home
As of February 2025Charming One-Level Condo with Modern Convenience
Discover this spacious two-bedroom, two-bathroom condo offering the perfect blend of comfort and convenience. The inviting great room boasts room to roam, creating a warm and welcoming atmosphere for relaxing or entertaining. The primary bedroom features its own private full bathroom, adding a touch of comfort and privacy. The large/spacious double closets provide ample storage, while the private balcony offers a serene street view—ideal for your morning coffee or unwinding after a long day.
Enjoy the added perk of your own garage and a versatile layout with both a front glass entryway from the main street and a gated rear entrance for easy access. Located within walking distance of The water store and energy clinic, a health food shop, and convenient nearby shopping, this condo puts essentials at your fingertips.
Though this home awaits your personal touch and give it some TLC, it’s full of potential to become your dream retreat. Schedule your showing today and envision the possibilities!
Last Agent to Sell the Property
Howard Hanna Real Estate Serv Brokerage Phone: (937) 890-8688 License #2002008852 Listed on: 12/10/2024

Property Details
Home Type
- Condominium
Est. Annual Taxes
- $2,020
Year Built
- 1973
HOA Fees
- $250 Monthly HOA Fees
Parking
- 2 Car Attached Garage
Home Design
- Brick Exterior Construction
Interior Spaces
- 1,549 Sq Ft Home
- 2-Story Property
- Ceiling Fan
Kitchen
- Range
- Microwave
- Dishwasher
Bedrooms and Bathrooms
- 2 Bedrooms
- Walk-In Closet
- Bathroom on Main Level
- 2 Full Bathrooms
Utilities
- Forced Air Heating and Cooling System
- High Speed Internet
Community Details
- Association fees include ground maintenance, snow removal, trash, insurance
- Philadelphian Condo Subdivision
Listing and Financial Details
- Assessor Parcel Number E20-50623-0004
Ownership History
Purchase Details
Home Financials for this Owner
Home Financials are based on the most recent Mortgage that was taken out on this home.Purchase Details
Home Financials for this Owner
Home Financials are based on the most recent Mortgage that was taken out on this home.Similar Homes in Dayton, OH
Home Values in the Area
Average Home Value in this Area
Purchase History
| Date | Type | Sale Price | Title Company |
|---|---|---|---|
| Warranty Deed | $69,900 | Pctitle Pros | |
| Executors Deed | $71,000 | -- |
Mortgage History
| Date | Status | Loan Amount | Loan Type |
|---|---|---|---|
| Open | $67,803 | Credit Line Revolving | |
| Previous Owner | $20,269 | Future Advance Clause Open End Mortgage | |
| Previous Owner | $56,000 | Purchase Money Mortgage |
Property History
| Date | Event | Price | Change | Sq Ft Price |
|---|---|---|---|---|
| 02/07/2025 02/07/25 | Sold | $69,900 | 0.0% | $45 / Sq Ft |
| 01/30/2025 01/30/25 | Pending | -- | -- | -- |
| 12/10/2024 12/10/24 | For Sale | $69,900 | -- | $45 / Sq Ft |
Tax History Compared to Growth
Tax History
| Year | Tax Paid | Tax Assessment Tax Assessment Total Assessment is a certain percentage of the fair market value that is determined by local assessors to be the total taxable value of land and additions on the property. | Land | Improvement |
|---|---|---|---|---|
| 2024 | $2,020 | $27,010 | $3,500 | $23,510 |
| 2023 | $2,020 | $27,010 | $3,500 | $23,510 |
| 2022 | $1,077 | $19,430 | $2,520 | $16,910 |
| 2021 | $1,062 | $19,430 | $2,520 | $16,910 |
| 2020 | $1,070 | $19,430 | $2,520 | $16,910 |
| 2019 | $859 | $16,400 | $2,520 | $13,880 |
| 2018 | $860 | $16,400 | $2,520 | $13,880 |
| 2017 | $855 | $16,400 | $2,520 | $13,880 |
| 2016 | $878 | $16,400 | $2,520 | $13,880 |
| 2015 | $1,728 | $16,400 | $2,520 | $13,880 |
| 2014 | $1,619 | $16,400 | $2,520 | $13,880 |
| 2012 | -- | $11,680 | $5,040 | $6,640 |
Agents Affiliated with this Home
-
Sean Lightfoot

Seller's Agent in 2025
Sean Lightfoot
Howard Hanna Real Estate Serv
(937) 475-2918
12 in this area
211 Total Sales
-
Traci Martin

Buyer's Agent in 2025
Traci Martin
Howard Hanna Real Estate Serv
(937) 301-8333
9 in this area
59 Total Sales
Map
Source: Dayton REALTORS®
MLS Number: 924918
APN: E20-50623-0004
- 3100 Valerie Arms Dr
- 3142 Garvin Rd Unit 14
- 3179 Valerie Arms Dr Unit 16
- 3114 Marlay Rd
- 3325 Waldeck Place
- 3509 Pittsburg Ave
- 3523 Pittsburg Ave
- 3000 Catalpa Dr
- 540 Heather Dr Unit 12
- 112 118 Bennington
- 519 Heather Dr
- 201 Northwood Ave
- 3625 El Paso Ave
- 3633 El Paso Ave
- 2436 Auburn Ave
- 138 Northwood Ave
- 1015 Bertram Ave
- 2455 Catalpa Dr
- 2334 Davue Cir
- 3901 Falmouth Ave






