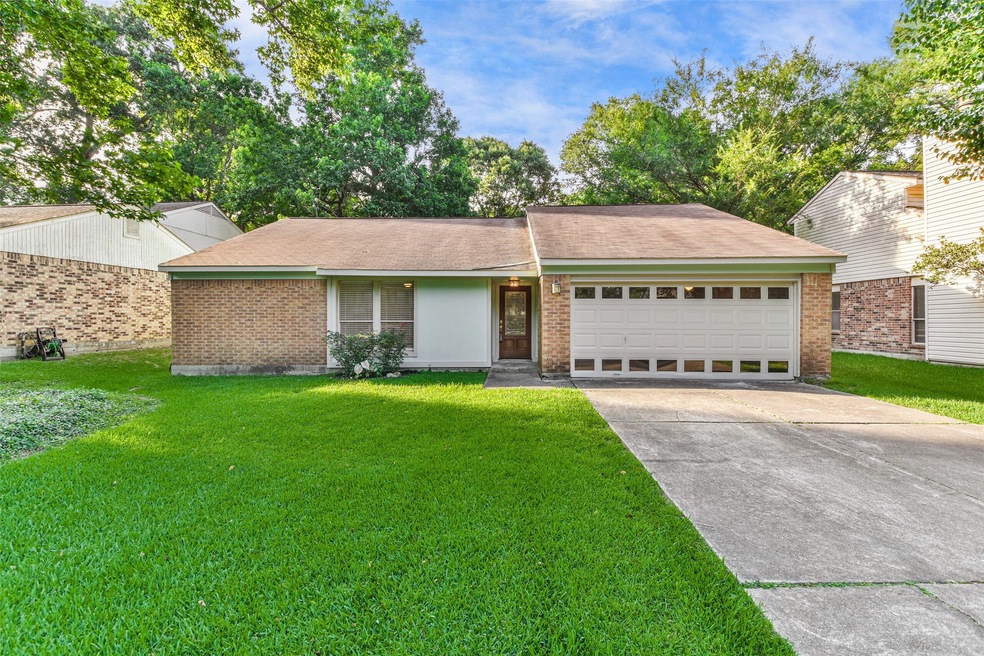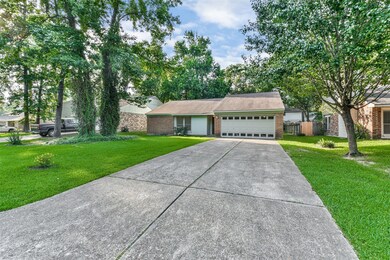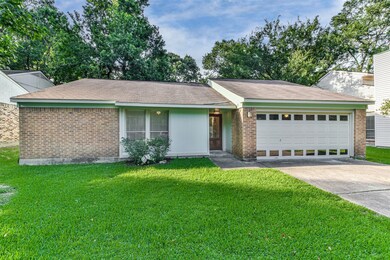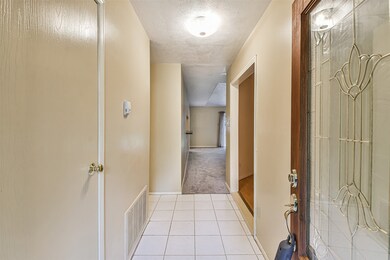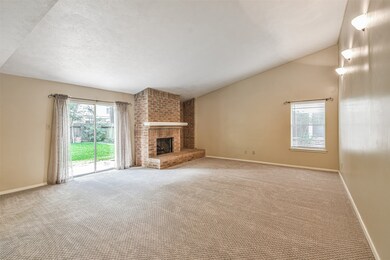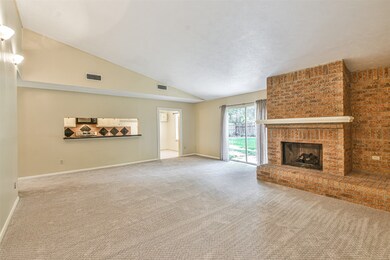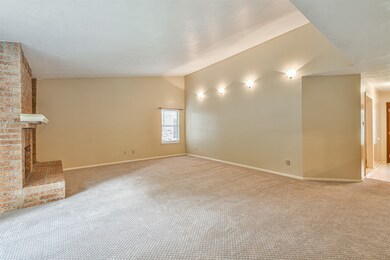
3231 Village Park Dr Kingwood, TX 77339
Highlights
- Spa
- Deck
- High Ceiling
- Greentree Elementary School Rated A-
- Traditional Architecture
- Granite Countertops
About This Home
As of July 2021Charming 3-bedroom home located on a quiet street with easy access to the greenbelt. A few of the recent updates include carpet, interior paint and window coverings. The large family room offers high ceilings, a gorgeous brick fireplace and sliding glass doors that lead out onto a concrete patio. Half of the garage was previously converted into an office/game room for additional living space, accessed from inside the home. Spacious backyard includes updated landscaping and a Morgan Spa with 15 hydrotherapy jets, perfect for entertaining! There's also a home service contract in place that will convey with the sale. Hardi replaced in 2020.
Last Agent to Sell the Property
5th Stream Realty License #0609289 Listed on: 06/15/2021

Last Buyer's Agent
Brian Bunn
JLA Realty License #0748723
Home Details
Home Type
- Single Family
Est. Annual Taxes
- $4,560
Year Built
- Built in 1979
Lot Details
- 8,064 Sq Ft Lot
- South Facing Home
- Back Yard Fenced
HOA Fees
- $32 Monthly HOA Fees
Parking
- 1 Car Attached Garage
- Converted Garage
- Driveway
Home Design
- Traditional Architecture
- Brick Exterior Construction
- Slab Foundation
- Composition Roof
- Cement Siding
Interior Spaces
- 1,590 Sq Ft Home
- 1-Story Property
- High Ceiling
- Ceiling Fan
- Gas Log Fireplace
- Window Treatments
- Family Room
- Combination Kitchen and Dining Room
- Home Office
- Utility Room
- Washer and Gas Dryer Hookup
- Fire and Smoke Detector
Kitchen
- Electric Oven
- Electric Range
- Free-Standing Range
- Microwave
- Dishwasher
- Granite Countertops
- Disposal
Flooring
- Carpet
- Laminate
- Tile
Bedrooms and Bathrooms
- 3 Bedrooms
- 2 Full Bathrooms
- Bathtub with Shower
Eco-Friendly Details
- Energy-Efficient Insulation
Outdoor Features
- Spa
- Deck
- Patio
Schools
- Greentree Elementary School
- Creekwood Middle School
- Kingwood High School
Utilities
- Central Heating and Cooling System
- Heating System Uses Gas
Community Details
Overview
- Hunters Ridge/Sterling Association, Phone Number (832) 678-4500
- Hunters Ridge Village Subdivision
- Greenbelt
Recreation
- Community Pool
Ownership History
Purchase Details
Home Financials for this Owner
Home Financials are based on the most recent Mortgage that was taken out on this home.Purchase Details
Home Financials for this Owner
Home Financials are based on the most recent Mortgage that was taken out on this home.Purchase Details
Home Financials for this Owner
Home Financials are based on the most recent Mortgage that was taken out on this home.Similar Homes in the area
Home Values in the Area
Average Home Value in this Area
Purchase History
| Date | Type | Sale Price | Title Company |
|---|---|---|---|
| Warranty Deed | -- | First American Title | |
| Vendors Lien | -- | Texas American Title Company | |
| Warranty Deed | -- | -- |
Mortgage History
| Date | Status | Loan Amount | Loan Type |
|---|---|---|---|
| Open | $187,500 | New Conventional | |
| Previous Owner | $81,035 | FHA | |
| Previous Owner | $49,249 | Seller Take Back | |
| Closed | $11,751 | No Value Available |
Property History
| Date | Event | Price | Change | Sq Ft Price |
|---|---|---|---|---|
| 10/15/2021 10/15/21 | Rented | $1,750 | -10.3% | -- |
| 09/15/2021 09/15/21 | Under Contract | -- | -- | -- |
| 08/09/2021 08/09/21 | For Rent | $1,950 | 0.0% | -- |
| 07/28/2021 07/28/21 | Sold | -- | -- | -- |
| 06/28/2021 06/28/21 | Pending | -- | -- | -- |
| 06/11/2021 06/11/21 | For Sale | $185,000 | -- | $116 / Sq Ft |
Tax History Compared to Growth
Tax History
| Year | Tax Paid | Tax Assessment Tax Assessment Total Assessment is a certain percentage of the fair market value that is determined by local assessors to be the total taxable value of land and additions on the property. | Land | Improvement |
|---|---|---|---|---|
| 2024 | $5,831 | $249,100 | $68,818 | $180,282 |
| 2023 | $5,831 | $253,369 | $38,232 | $215,137 |
| 2022 | $5,462 | $221,131 | $38,232 | $182,899 |
| 2021 | $4,714 | $182,435 | $38,232 | $144,203 |
| 2020 | $4,651 | $171,581 | $38,232 | $133,349 |
| 2019 | $4,757 | $166,841 | $30,586 | $136,255 |
| 2018 | $2,023 | $158,070 | $23,973 | $134,097 |
| 2017 | $4,466 | $158,070 | $23,973 | $134,097 |
| 2016 | $4,060 | $153,605 | $23,973 | $129,632 |
| 2015 | $2,878 | $137,394 | $23,973 | $113,421 |
| 2014 | $2,878 | $117,760 | $23,973 | $93,787 |
Agents Affiliated with this Home
-
Shawn Kneale

Seller's Agent in 2021
Shawn Kneale
5th Stream Realty
3 in this area
24 Total Sales
-
B
Seller's Agent in 2021
Brian Bunn
JLA Realty
-
Monica Burca
M
Buyer's Agent in 2021
Monica Burca
JLA Realty
(713) 489-8130
5 in this area
13 Total Sales
Map
Source: Houston Association of REALTORS®
MLS Number: 11892122
APN: 1135460000011
- 4034 Buckeye Creek Rd
- 3130 Glade Springs Dr
- 3211 Park Garden Dr
- 3122 Glade Springs Dr
- 3122 Timberlark Dr
- 3347 Courtland Manor Ln
- 3715 Ember Spring Dr
- 3747 Clear Falls Dr
- 2643 Hidden Garden Dr
- 3619 Deerbrook Dr
- 3707 Clear Falls Dr
- 2903 Valley Rose Dr
- 3531 Brook Shadow Dr
- 3719 Sandy Forks Dr
- 3538 Glenwood Springs Dr
- 3311 Big Spruce Dr
- 4103 Garden Lake Dr
- 3530 Sandy Forks Dr
- 3531 Deerbrook Dr
- 2914 Silver Falls Dr
