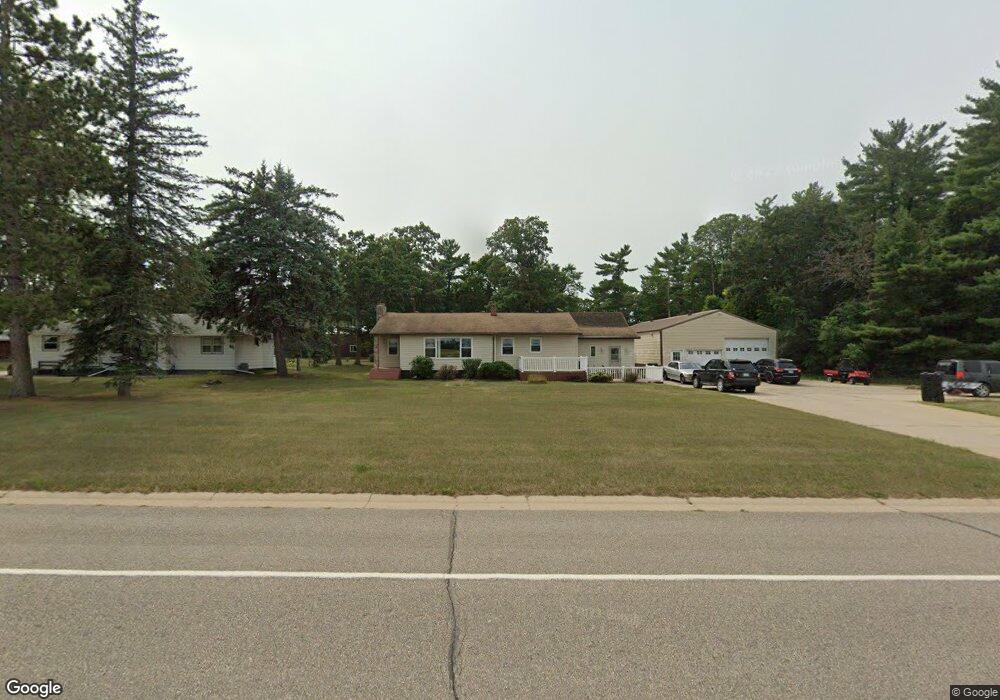32317 County 21 Browerville, MN 56438
Estimated Value: $368,000 - $450,000
5
Beds
2
Baths
192
Sq Ft
$2,080/Sq Ft
Est. Value
About This Home
This home is located at 32317 County 21, Browerville, MN 56438 and is currently estimated at $399,368, approximately $2,080 per square foot. 32317 County 21 is a home located in Todd County with nearby schools including Browerville Elementary School and Browerville Secondary School.
Ownership History
Date
Name
Owned For
Owner Type
Purchase Details
Closed on
May 15, 2018
Sold by
Strack Anthony J and Strack Barbara S
Bought by
Stormoen Michael and Stormoen Jessica
Current Estimated Value
Home Financials for this Owner
Home Financials are based on the most recent Mortgage that was taken out on this home.
Original Mortgage
$237,699
Outstanding Balance
$206,833
Interest Rate
4.87%
Mortgage Type
FHA
Estimated Equity
$192,535
Create a Home Valuation Report for This Property
The Home Valuation Report is an in-depth analysis detailing your home's value as well as a comparison with similar homes in the area
Home Values in the Area
Average Home Value in this Area
Purchase History
| Date | Buyer | Sale Price | Title Company |
|---|---|---|---|
| Stormoen Michael | $242,085 | Main Street Title |
Source: Public Records
Mortgage History
| Date | Status | Borrower | Loan Amount |
|---|---|---|---|
| Open | Stormoen Michael | $237,699 |
Source: Public Records
Tax History Compared to Growth
Tax History
| Year | Tax Paid | Tax Assessment Tax Assessment Total Assessment is a certain percentage of the fair market value that is determined by local assessors to be the total taxable value of land and additions on the property. | Land | Improvement |
|---|---|---|---|---|
| 2025 | $4,076 | $421,100 | $27,400 | $393,700 |
| 2024 | $3,322 | $375,500 | $27,400 | $348,100 |
| 2023 | $3,100 | $304,500 | $27,400 | $277,100 |
| 2022 | $2,816 | $279,300 | $27,400 | $251,900 |
| 2021 | $3,182 | $223,200 | $27,400 | $195,800 |
| 2020 | $2,636 | $243,500 | $24,400 | $219,100 |
| 2019 | $2,616 | $200,700 | $19,600 | $181,100 |
| 2018 | $2,370 | $183,000 | $18,900 | $164,100 |
| 2017 | $2,834 | $155,900 | $18,900 | $137,000 |
| 2016 | $2,546 | $170,400 | $18,900 | $151,500 |
| 2015 | $2,524 | $0 | $0 | $0 |
| 2014 | -- | $0 | $0 | $0 |
Source: Public Records
Map
Nearby Homes
- 32301 County 21
- 32257 County 21
- 32339 County 21
- 32273 County 21
- 32451 County 21
- 32400 County 21
- 32498 Ladyslipper Dr
- xxx County Rd 21
- 32119 County 21
- xxxx Lady Slipper Dr
- 32481 Ladyslipper Dr
- 32440 Ladyslipper Dr
- 32112 County 21
- 32421 Ladyslipper Dr
- 32396 Ladyslipper Dr
- xxx Ladyslipper Dr
- 100 12th St E
- 32050 Us 71
- 32353 Ladyslipper Dr
- 121 12th St W
