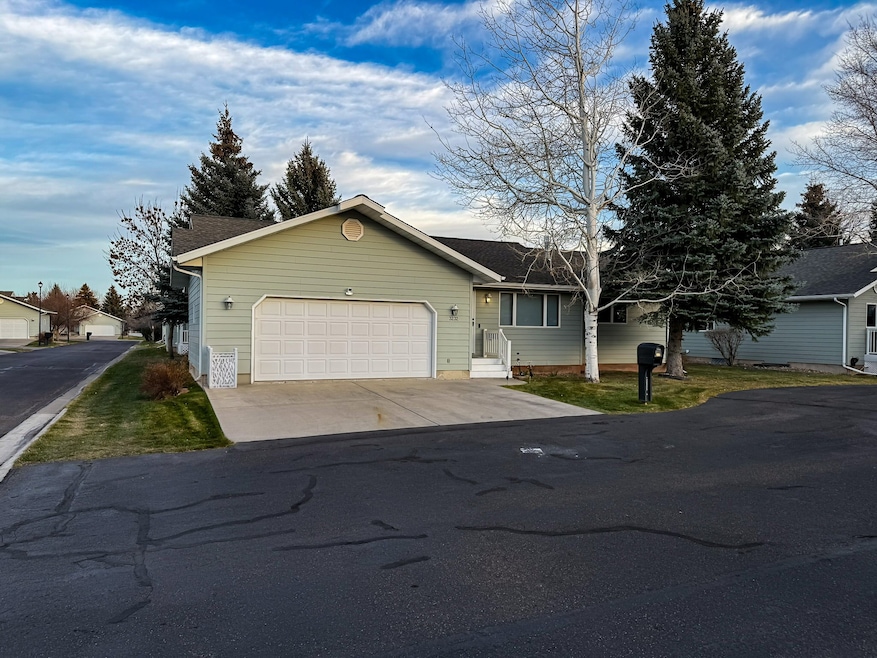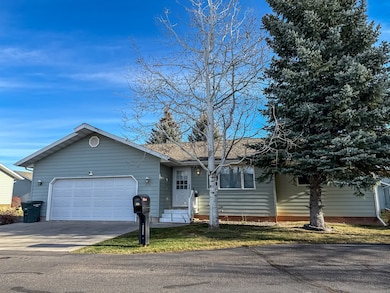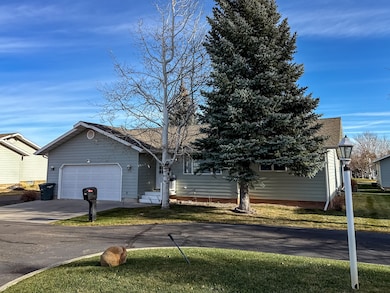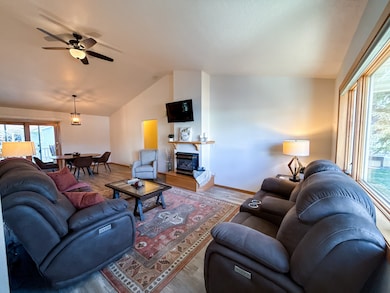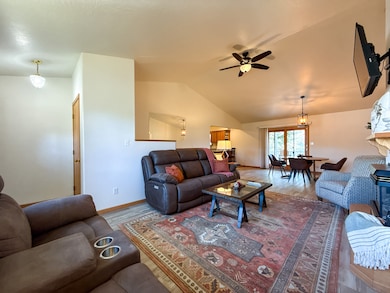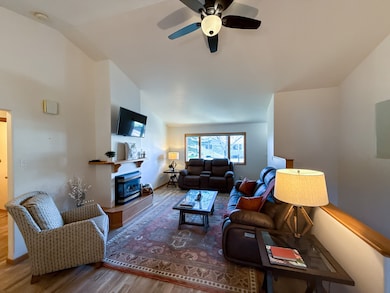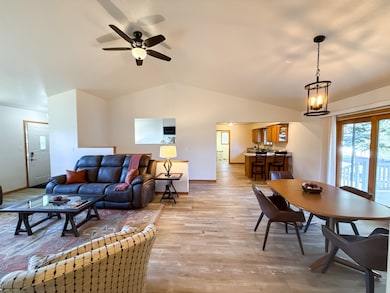3232 Arbor Way Great Falls, MT 59405
Estimated payment $2,613/month
Highlights
- Vaulted Ceiling
- 2 Car Attached Garage
- Accessible Full Bathroom
- 1 Fireplace
- Laundry Room
- Landscaped
About This Home
Welcome home to 3232 Arbor Way in Forest Glen North—an immaculate, move-in-ready condominium offering comfort, convenience, and exceptional value. Thoughtfully maintained and lightly lived in, this spacious 3 bedroom, 3 bathroom home blends functionality with modern updates, including brand-new LVP flooring throughout the upstairs. Step inside to a bright, open main level featuring vaulted ceilings, an expansive dining area, and a warm, cozy fireplace that anchors the living room. Large windows—enhanced with automatic blinds—fill the space with natural light and create an elevated, comfortable atmosphere. The large kitchen provides excellent storage and counter space, complete with a peninsula/breakfast bar ideal for casual meals or entertaining. From the dining area, step out to the covered back patio, a peaceful retreat in the backyard perfect for relaxing or enjoying quiet evenings outdoors. The primary suite includes a walk-in closet and full bath. An additional main-floor bedroom and full bathroom offer flexibility for guests or a home office. A generously sized main-floor laundry room adds to the home's everyday ease and efficiency. Downstairs, the fully finished basement opens into a massive multi-use space—perfect for a home theater, game room, gym, craft studio, or anything else your lifestyle demands. A third bedroom, a full bathroom, and abundant storage make the lower level exceptionally functional. As an added bonus, all furniture is included at the listing price. All pieces were purchased as a set from Ashley Furniture only a few years ago and have been lightly used, offering a truly turnkey experience. Located in the quiet, well-kept Forest Glen North community and just minutes from shopping, dining, and everyday amenities, this Arbor Way home combines space, comfort, modern updates, and convenience in one beautifully maintained package.
Listing Agent
eXP Realty LLC - Great Falls License #RRE-RBS-LIC-79747 Listed on: 11/21/2025

Home Details
Home Type
- Single Family
Est. Annual Taxes
- $2,464
Year Built
- Built in 1997
Lot Details
- 246 Sq Ft Lot
- Landscaped
- Level Lot
HOA Fees
- $322 Monthly HOA Fees
Parking
- 2 Car Attached Garage
Home Design
- Poured Concrete
- Asphalt Roof
Interior Spaces
- 2,744 Sq Ft Home
- Property has 1 Level
- Vaulted Ceiling
- 1 Fireplace
- Finished Basement
Kitchen
- Oven or Range
- Microwave
- Freezer
- Dishwasher
- Disposal
Bedrooms and Bathrooms
- 3 Bedrooms
- 3 Full Bathrooms
Laundry
- Laundry Room
- Dryer
- Washer
Accessible Home Design
- Accessible Full Bathroom
- Grab Bars
Utilities
- Forced Air Heating and Cooling System
- Heating System Uses Gas
- Water Softener
Community Details
- Association fees include common area maintenance, ground maintenance, snow removal
- Forest Glenhoa Association
Listing and Financial Details
- Assessor Parcel Number 02301608106017025
Map
Home Values in the Area
Average Home Value in this Area
Tax History
| Year | Tax Paid | Tax Assessment Tax Assessment Total Assessment is a certain percentage of the fair market value that is determined by local assessors to be the total taxable value of land and additions on the property. | Land | Improvement |
|---|---|---|---|---|
| 2025 | $2,464 | $380,700 | $0 | $0 |
| 2024 | $3,142 | $315,000 | $0 | $0 |
| 2023 | $3,089 | $315,000 | $0 | $0 |
| 2022 | $2,947 | $270,100 | $0 | $0 |
| 2021 | $2,856 | $270,100 | $0 | $0 |
| 2020 | $2,858 | $254,100 | $0 | $0 |
| 2019 | $2,714 | $254,100 | $0 | $0 |
| 2018 | $2,559 | $235,700 | $0 | $0 |
| 2017 | $2,412 | $235,700 | $0 | $0 |
| 2016 | $2,243 | $233,500 | $0 | $0 |
| 2015 | $2,244 | $233,500 | $0 | $0 |
| 2014 | $2,131 | $115,707 | $0 | $0 |
Property History
| Date | Event | Price | List to Sale | Price per Sq Ft |
|---|---|---|---|---|
| 11/21/2025 11/21/25 | For Sale | $395,000 | -- | $144 / Sq Ft |
Purchase History
| Date | Type | Sale Price | Title Company |
|---|---|---|---|
| Warranty Deed | -- | Flying S Title | |
| Interfamily Deed Transfer | -- | Stewart Title | |
| Warranty Deed | -- | Stewart Title | |
| Warranty Deed | -- | Stgf |
Mortgage History
| Date | Status | Loan Amount | Loan Type |
|---|---|---|---|
| Previous Owner | $149,250 | No Value Available | |
| Previous Owner | $164,640 | No Value Available |
Source: Montana Regional MLS
MLS Number: 30061522
APN: 02-3016-08-1-06-01-7025
- 3240 2nd Ave S
- 3212 1st Ave N
- 3120 1st Ave N
- 3404 1st Ave N
- 3504 Central Ave
- 3121 1st Ave N
- 2922 2nd Ave S
- 3008 1st Ave N
- 3101 5th Ave S
- 3440 4th Ave S
- 3412 2nd Ave N
- 3615 1st Ave S
- 3615 4th Ave S
- 2900 1st Ave N
- 3232 6th Ave S
- TBD Tract 3 2nd Ave N
- TBD Tract 2 2nd Ave N
- TBD Tract 4 2nd Ave N
- 3016 3rd Ave N
- 3440 6th Ave S
- 2415 3rd Ave S
- 2913 8th Ave N
- 620 27th St N Unit 620
- 624 27th St N Unit 624
- 626 27th St N Unit 626
- 2901 8th Ave N Unit 3
- 622 27th St N Unit 622
- 2416 5th Ave N
- 2526 11th Ave S Unit 46
- 4236 4th Ave N
- 3207 15th Ave S
- 2829 18th Ave S
- 1924 12th Ave S Unit 8
- 1611 5th Ave S
- 1913 16th Ave S
- 2100 26th St S
- 110 12th St N Unit 110.
- 1021 7th Ave N Unit 1
- 1721 14th St S
- 516 8th St S Unit 3
