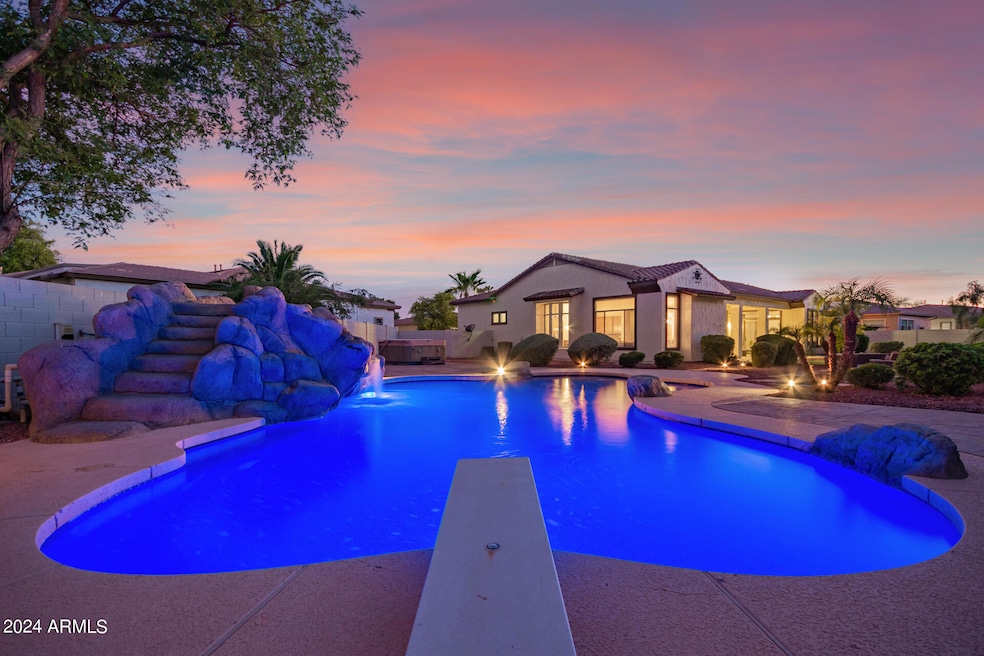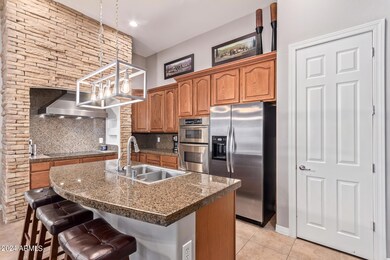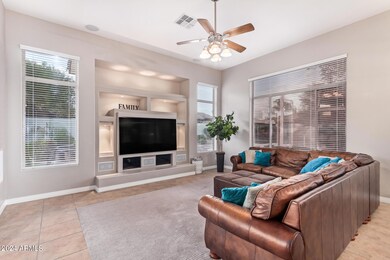
3232 E Birchwood Place Chandler, AZ 85249
South Chandler NeighborhoodHighlights
- Heated Spa
- RV Gated
- 0.41 Acre Lot
- John & Carol Carlson Elementary School Rated A
- Gated Community
- Santa Barbara Architecture
About This Home
As of October 2024NEW PRICE! Discover this incredible opportunity in a highly sought-after Chandler neighborhood! This expansive corner lot is over 17,000 sq ft, features a stunning resort-like backyard. Dive or slide into your very own diving pool, perfect for those endless summer days. This lovely 4-bedroom, 2.5-bathroom home spans 3,098 sq ft. Car enthusiasts will revel in the expansive 3-car garage, while the 12-foot ceilings add a touch of grandeur throughout the home. Whether you're hosting gatherings or enjoying a quiet evening, this home offers the perfect blend of elegance and comfort. Don't miss this rare gem! (ROOF ONLY 5yrs OLD)
Last Agent to Sell the Property
My Home Group Real Estate License #SA567102000 Listed on: 07/02/2024

Home Details
Home Type
- Single Family
Est. Annual Taxes
- $3,834
Year Built
- Built in 2002
Lot Details
- 0.41 Acre Lot
- Desert faces the front of the property
- Private Streets
- Block Wall Fence
- Corner Lot
- Front and Back Yard Sprinklers
- Grass Covered Lot
HOA Fees
- $154 Monthly HOA Fees
Parking
- 3 Car Garage
- Garage Door Opener
- RV Gated
Home Design
- Santa Barbara Architecture
- Wood Frame Construction
- Tile Roof
- Stucco
Interior Spaces
- 3,098 Sq Ft Home
- 1-Story Property
- Ceiling height of 9 feet or more
- Ceiling Fan
- Fireplace
- Double Pane Windows
- Security System Owned
- Washer and Dryer Hookup
Kitchen
- Eat-In Kitchen
- Breakfast Bar
- Electric Cooktop
- Built-In Microwave
- Kitchen Island
- Granite Countertops
Flooring
- Carpet
- Tile
Bedrooms and Bathrooms
- 4 Bedrooms
- Primary Bathroom is a Full Bathroom
- 2.5 Bathrooms
- Dual Vanity Sinks in Primary Bathroom
- Hydromassage or Jetted Bathtub
- Bathtub With Separate Shower Stall
Pool
- Heated Spa
- Private Pool
- Above Ground Spa
- Diving Board
Outdoor Features
- Covered patio or porch
- Fire Pit
- Playground
Schools
- John & Carol Carlson Elementary School
- Willie & Coy Payne Jr. High Middle School
- Basha High School
Utilities
- Zoned Heating and Cooling System
- Heating System Uses Natural Gas
- Water Softener
- High Speed Internet
- Cable TV Available
Listing and Financial Details
- Tax Lot 66
- Assessor Parcel Number 304-82-097
Community Details
Overview
- Association fees include ground maintenance, street maintenance
- Vision Association, Phone Number (480) 759-4945
- Built by William Lyons
- Mesquite Grove Estates Subdivision
Recreation
- Community Playground
Security
- Gated Community
Ownership History
Purchase Details
Home Financials for this Owner
Home Financials are based on the most recent Mortgage that was taken out on this home.Purchase Details
Home Financials for this Owner
Home Financials are based on the most recent Mortgage that was taken out on this home.Purchase Details
Home Financials for this Owner
Home Financials are based on the most recent Mortgage that was taken out on this home.Purchase Details
Home Financials for this Owner
Home Financials are based on the most recent Mortgage that was taken out on this home.Similar Homes in Chandler, AZ
Home Values in the Area
Average Home Value in this Area
Purchase History
| Date | Type | Sale Price | Title Company |
|---|---|---|---|
| Warranty Deed | $920,000 | American Title Service Agency | |
| Interfamily Deed Transfer | -- | Accommodation | |
| Interfamily Deed Transfer | -- | Accommodation | |
| Warranty Deed | $360,000 | Old Republic Title Agency | |
| Deed | $308,667 | Security Title Agency | |
| Special Warranty Deed | -- | Security Title Agency |
Mortgage History
| Date | Status | Loan Amount | Loan Type |
|---|---|---|---|
| Open | $168,858 | New Conventional | |
| Open | $736,000 | New Conventional | |
| Previous Owner | $100,000 | New Conventional | |
| Previous Owner | $433,500 | New Conventional | |
| Previous Owner | $40,000 | Future Advance Clause Open End Mortgage | |
| Previous Owner | $348,000 | New Conventional | |
| Previous Owner | $354,040 | FHA | |
| Previous Owner | $200,000 | Credit Line Revolving | |
| Previous Owner | $75,000 | Credit Line Revolving | |
| Previous Owner | $280,000 | Unknown | |
| Previous Owner | $246,900 | New Conventional | |
| Closed | $30,850 | No Value Available |
Property History
| Date | Event | Price | Change | Sq Ft Price |
|---|---|---|---|---|
| 10/23/2024 10/23/24 | Sold | $920,000 | -1.1% | $297 / Sq Ft |
| 08/01/2024 08/01/24 | Price Changed | $929,900 | -1.1% | $300 / Sq Ft |
| 07/17/2024 07/17/24 | Price Changed | $940,000 | -1.1% | $303 / Sq Ft |
| 07/16/2024 07/16/24 | For Sale | $950,000 | 0.0% | $307 / Sq Ft |
| 07/11/2024 07/11/24 | Pending | -- | -- | -- |
| 07/02/2024 07/02/24 | For Sale | $950,000 | -- | $307 / Sq Ft |
Tax History Compared to Growth
Tax History
| Year | Tax Paid | Tax Assessment Tax Assessment Total Assessment is a certain percentage of the fair market value that is determined by local assessors to be the total taxable value of land and additions on the property. | Land | Improvement |
|---|---|---|---|---|
| 2025 | $3,919 | $48,219 | -- | -- |
| 2024 | $3,834 | $45,923 | -- | -- |
| 2023 | $3,834 | $63,910 | $12,780 | $51,130 |
| 2022 | $3,696 | $48,360 | $9,670 | $38,690 |
| 2021 | $3,800 | $46,330 | $9,260 | $37,070 |
| 2020 | $3,773 | $42,910 | $8,580 | $34,330 |
| 2019 | $3,622 | $40,710 | $8,140 | $32,570 |
| 2018 | $3,498 | $38,820 | $7,760 | $31,060 |
| 2017 | $3,254 | $37,460 | $7,490 | $29,970 |
| 2016 | $3,106 | $37,670 | $7,530 | $30,140 |
| 2015 | $3,010 | $35,550 | $7,110 | $28,440 |
Agents Affiliated with this Home
-
M
Seller's Agent in 2024
Maria Angel
My Home Group
(480) 390-8622
5 in this area
19 Total Sales
-

Buyer's Agent in 2024
Nick O'Donnell
Kenneth James Realty
(480) 235-2371
5 in this area
31 Total Sales
Map
Source: Arizona Regional Multiple Listing Service (ARMLS)
MLS Number: 6720954
APN: 304-82-097
- 3219 E Mahogany Place
- 5389 S Scott Place
- 5369 S Scott Place
- 3114 E Capricorn Way
- 2994 E Mahogany Place
- 5122 S Miller Place
- 5291 S Bradshaw Place
- 3654 E San Pedro Place
- 5721 S Wilson Dr
- 5800 S Huachuca Way
- 2661 E Birchwood Place
- 5560 S White Dr
- 3575 E Gemini Place
- 3797 E Taurus Place
- 3806 E Taurus Place
- 3556 E Bartlett Place
- 3332 E Powell Place
- 3918 E Libra Place
- 3840 E San Mateo Way
- 3640 E Torrey Pines Ln






