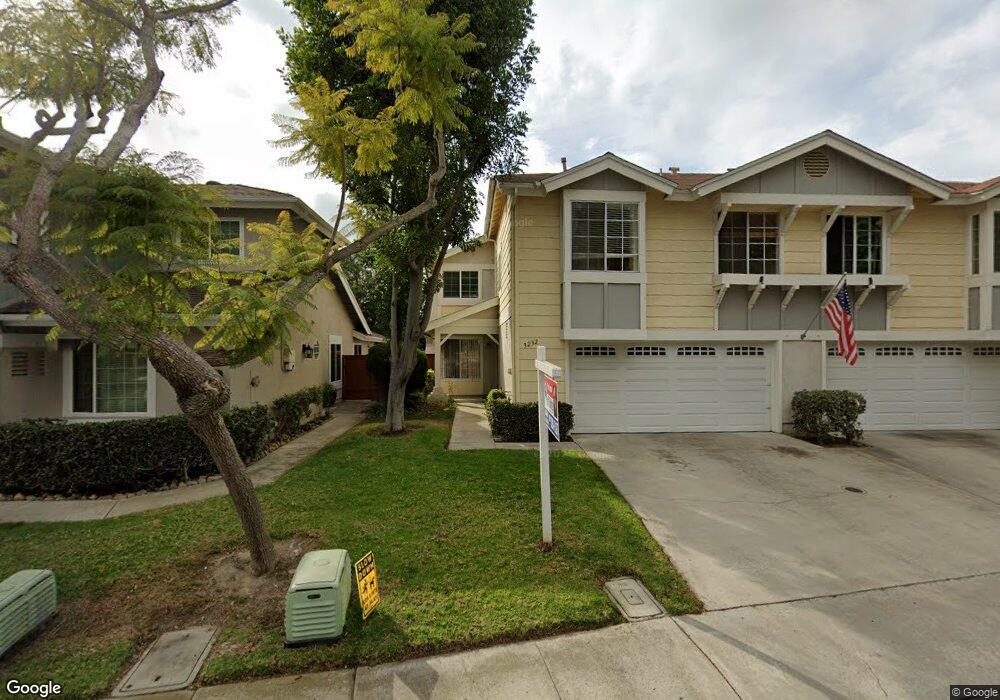3232 E Fox Run Way San Diego, CA 92111
Clairemont Mesa West NeighborhoodEstimated Value: $1,078,143 - $1,200,000
4
Beds
3
Baths
2,061
Sq Ft
$553/Sq Ft
Est. Value
About This Home
This home is located at 3232 E Fox Run Way, San Diego, CA 92111 and is currently estimated at $1,140,036, approximately $553 per square foot. 3232 E Fox Run Way is a home located in San Diego County with nearby schools including Holmes Elementary, Marston Middle School, and Clairemont High School.
Ownership History
Date
Name
Owned For
Owner Type
Purchase Details
Closed on
Jan 18, 2018
Sold by
Robillard Alain
Bought by
Robillard Alain Maxim
Current Estimated Value
Purchase Details
Closed on
Oct 4, 2017
Sold by
Bello Ana Renee
Bought by
Robillard Alain
Purchase Details
Closed on
Sep 29, 2017
Sold by
Fleming Jeffrey P and Fleming Rhonda A
Bought by
Robillard Alain
Purchase Details
Closed on
Mar 28, 2000
Sold by
Fast Trust 07-07-92 and Verne La Verne
Bought by
Fleming Jeffrey P and Fleming Rhonda A
Home Financials for this Owner
Home Financials are based on the most recent Mortgage that was taken out on this home.
Original Mortgage
$230,800
Interest Rate
9.62%
Purchase Details
Closed on
Jul 26, 1988
Purchase Details
Closed on
Oct 1, 1985
Purchase Details
Closed on
May 18, 1983
Create a Home Valuation Report for This Property
The Home Valuation Report is an in-depth analysis detailing your home's value as well as a comparison with similar homes in the area
Home Values in the Area
Average Home Value in this Area
Purchase History
| Date | Buyer | Sale Price | Title Company |
|---|---|---|---|
| Robillard Alain Maxim | -- | None Available | |
| Robillard Alain | -- | First American Title Company | |
| Robillard Alain | $612,500 | First American Title Company | |
| Fleming Jeffrey P | $288,500 | Southland Title | |
| -- | $184,900 | -- | |
| -- | $130,000 | -- | |
| -- | $106,000 | -- |
Source: Public Records
Mortgage History
| Date | Status | Borrower | Loan Amount |
|---|---|---|---|
| Previous Owner | Fleming Jeffrey P | $230,800 | |
| Closed | Fleming Jeffrey P | $57,700 |
Source: Public Records
Tax History Compared to Growth
Tax History
| Year | Tax Paid | Tax Assessment Tax Assessment Total Assessment is a certain percentage of the fair market value that is determined by local assessors to be the total taxable value of land and additions on the property. | Land | Improvement |
|---|---|---|---|---|
| 2025 | $8,426 | $696,915 | $455,130 | $241,785 |
| 2024 | $8,426 | $683,251 | $446,206 | $237,045 |
| 2023 | $8,240 | $669,855 | $437,457 | $232,398 |
| 2022 | $8,021 | $656,722 | $428,880 | $227,842 |
| 2021 | $7,966 | $643,846 | $420,471 | $223,375 |
| 2020 | $7,870 | $637,245 | $416,160 | $221,085 |
| 2019 | $7,730 | $624,750 | $408,000 | $216,750 |
| 2018 | $7,227 | $612,500 | $400,000 | $212,500 |
| 2017 | $80 | $382,047 | $144,164 | $237,883 |
| 2016 | $4,346 | $374,557 | $141,338 | $233,219 |
| 2015 | $4,281 | $368,931 | $139,215 | $229,716 |
| 2014 | $4,212 | $361,705 | $136,488 | $225,217 |
Source: Public Records
Map
Nearby Homes
- 3226 Old Heather Rd
- 3270 W Fox Run Way Unit 2
- 3710 Old Cobble Rd
- 5631 Mount Acara Dr
- 3405 Aveley Place
- 3561 Accomac Ave
- 3526 Mount Abbey Ave
- 3635 Mount Abbey Ave
- 3602 Mount Acadia Blvd
- 6929 Park Mesa Way Unit 126
- 2868-70 Preece St
- 6939 Park Mesa Way Unit 117
- 7016 Park Mesa Way Unit 29
- 2818 Nye St
- 2750 Wheatstone St Unit 153
- 2750 Wheatstone St Unit 113
- 2750 Wheatstone St Unit 203
- 2750 Wheatstone St Unit 105
- 2750 Wheatstone St Unit 110
- 7045 Beagle St
- 3238 E Fox Run Way
- 3228 E Fox Run Way
- 3242 E Fox Run Way
- 3222 E Fox Run Way
- 3216 E Fox Run Way
- 3248 E Fox Run Way
- 3233 E Fox Run Way
- 3229 E Fox Run Way
- 3227 E Fox Run Way
- 3210 E Fox Run Way
- 3237 E Fox Run Way
- 3214 Old Heather Rd
- 3225 E Fox Run Way
- 3239 E Fox Run Way
- 3208 Old Heather Rd
- 3220 Old Heather Rd
- 3219 E Fox Run Way
- 3202 Old Heather Rd
- 3217 E Fox Run Way Unit 3
- 3204 E Fox Run Way
