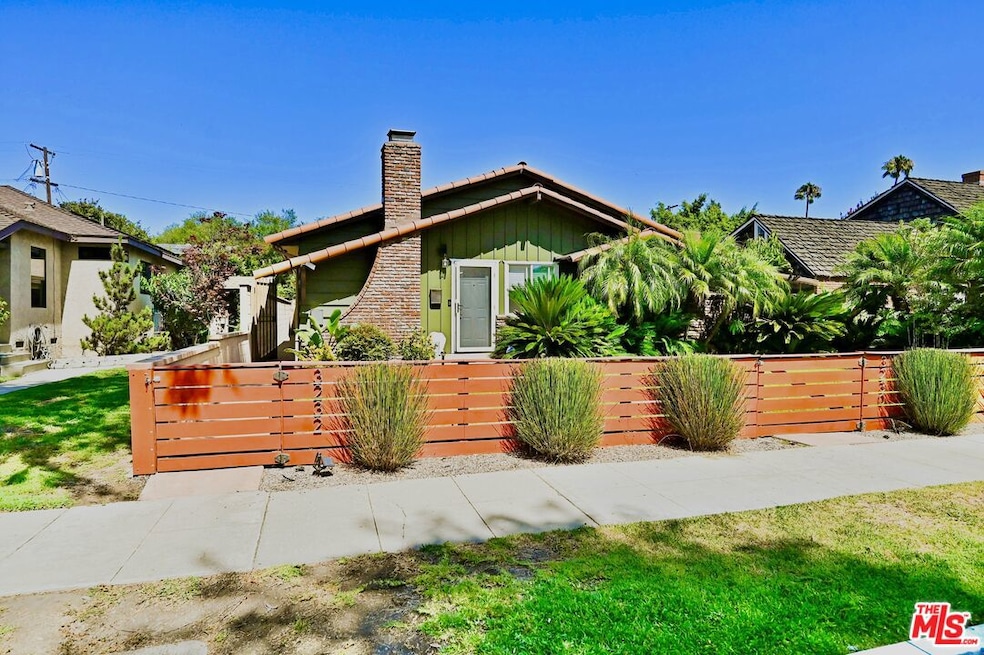3232 Lewis Ave Long Beach, CA 90755
Highlights
- Attached Guest House
- Heated Spa
- Covered patio or porch
- Hughes Middle School Rated A-
- Midcentury Modern Architecture
- 4-minute walk to Signal Hill Dog Park
About This Home
Welcome to 3232 Lewis Ave, a stunningly renovated 3-bedroom, 2-bath home nestled in the desirable Signal Hill neighborhood. With 1,450 sqft of bright, airy living space, this beautifully updated residence offers a seamless blend of modern comfort and timeless charm. Step inside to find an open floor plan flooded with natural light, spacious living and dining areas, and a stylish kitchen perfect for everyday living and entertaining. The bedrooms are generously sized, including a serene primary suite with ample closet space. Step outside to your private backyard oasiscomplete with a relaxing hot tub, lush landscaping, and plenty of room for outdoor dining, play, or pets. Ideal for Long Beach families, this home offers peace and privacy while being just minutes from parks, schools, shops, restaurants, and the beach. Don't miss this rare opportunity to own a turnkey home in one of Signal Hill's most sought-after pockets!
Home Details
Home Type
- Single Family
Est. Annual Taxes
- $16,098
Year Built
- Built in 1961
Lot Details
- 6,403 Sq Ft Lot
- Property is zoned SHR2*
Parking
- 1 Car Detached Garage
- Assigned Parking
Home Design
- Midcentury Modern Architecture
Interior Spaces
- 1,500 Sq Ft Home
- 1-Story Property
- Ceiling Fan
- Dining Room
- Laminate Flooring
Kitchen
- Oven or Range
- Microwave
- Freezer
- Dishwasher
- Disposal
Bedrooms and Bathrooms
- 3 Bedrooms
- 2 Full Bathrooms
Laundry
- Laundry Room
- Dryer
- Washer
Outdoor Features
- Heated Spa
- Covered patio or porch
Additional Features
- Attached Guest House
- Central Heating and Cooling System
Community Details
- Pets Allowed
Listing and Financial Details
- Security Deposit $7,100
- Rent includes electricity, gas, trash collection, water
- 12 Month Lease Term
- Assessor Parcel Number 7148-006-017
Map
Source: The MLS
MLS Number: 25569451
APN: 7148-006-017
- 1000 E 32nd St
- 3224 Cerritos Ave
- 3372 Lemon Ave Unit 2
- 3440 Lemon Ave
- 3301 Falcon Ave
- 3403 Falcon Ave
- 1500 E Wardlow Rd
- 3556 Olive Ave
- 3590 Myrtle Ave
- 3452 Elm Ave Unit 102
- 1731 E Wardlow Rd
- 3565 Linden Ave Unit 331
- 3565 Linden Ave Unit 220
- 3530 Elm Ave Unit 215
- 3511 Elm Ave Unit 212
- 3653 Falcon Ave
- 180 E Pepper Dr
- 3744 Myrtle Ave
- 3711 Falcon Ave
- 3695 Linden Ave Unit 3B
- 3230 Lewis Ave
- 3542 Orange Ave
- 3547 Gundry Ave
- 3415 Linden Ave
- 3642 California Ave
- 3565 Linden Ave Unit 253
- 3565 Linden Ave Unit 220
- 3565 Linden Ave Unit 110
- 3225 Long Beach Blvd
- 3229 Locust Ave
- 3618 Gaviota Ave
- 3718 Gundry Ave
- 3743 Olive Ave
- 3241 N Park Ln
- 3835 Gundry Ave
- 3717 Cherry Ave
- 2451 Lemon Ave Unit A
- 2492 Pasadena Ave Unit 2494
- 3620 Cedar Ave
- 3905 Gaviota Ave







