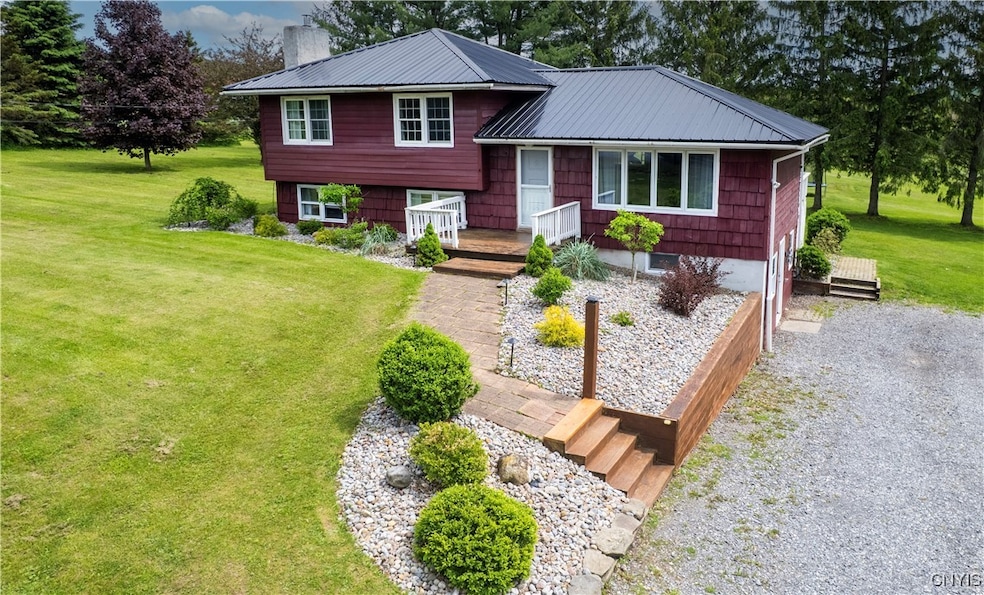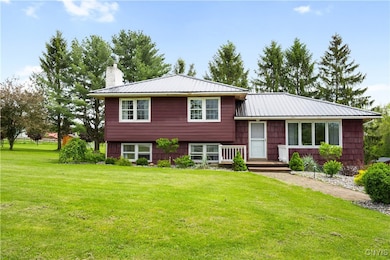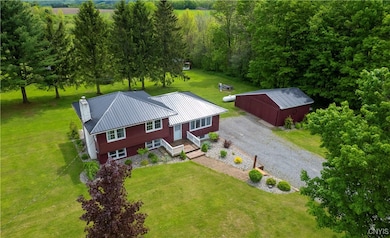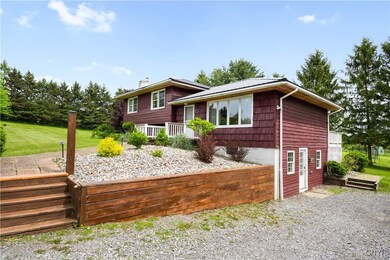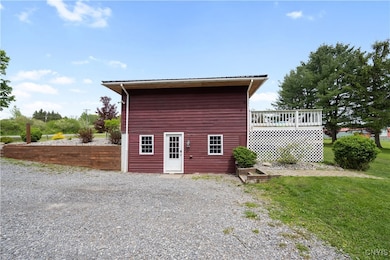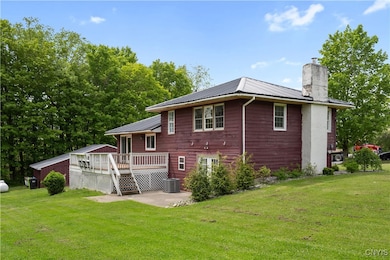Prepare to be wowed!! Almost everything in this home has been replaced with brand new or refinished. This amazing home in the Cazenovia School district is just perfect, featuring 1.8 acres and your neighbors are horses. This home has been redone top to bottom, featuring hardwood flooring, new roof, furnace, on demand water heater, AC, a water purification system, water softner, windows, plumbing, lighting, some electrical, a master suite with a brand new bathroom and a beautiful fireplace and french doors leading to a large patio. Brand new Kitchen with amazing hickory cabinets, granite countertops and and a sitting island. 3 large bedrooms and a bathroom on the top floor, Living, dining and kitchen on middle floor. Lower level features a family room, laundry room, utility room and a storage room. Outside there is a large beautiful deck off the dining area overlooking the backyard that has stunning views of the horse pasture, beautiful pine and fruit trees outline the property. In the front there is an adorable porch and lighted walkway that had newly finished landscaping leading to the driveway. The barn has its own charm with concrete flooring, you can use your imagination in this space. You could use it for storage, man cave or a hobby farm, it’s just perfect.Don't wait for this gem in Cazenovia.Showings start Friday

