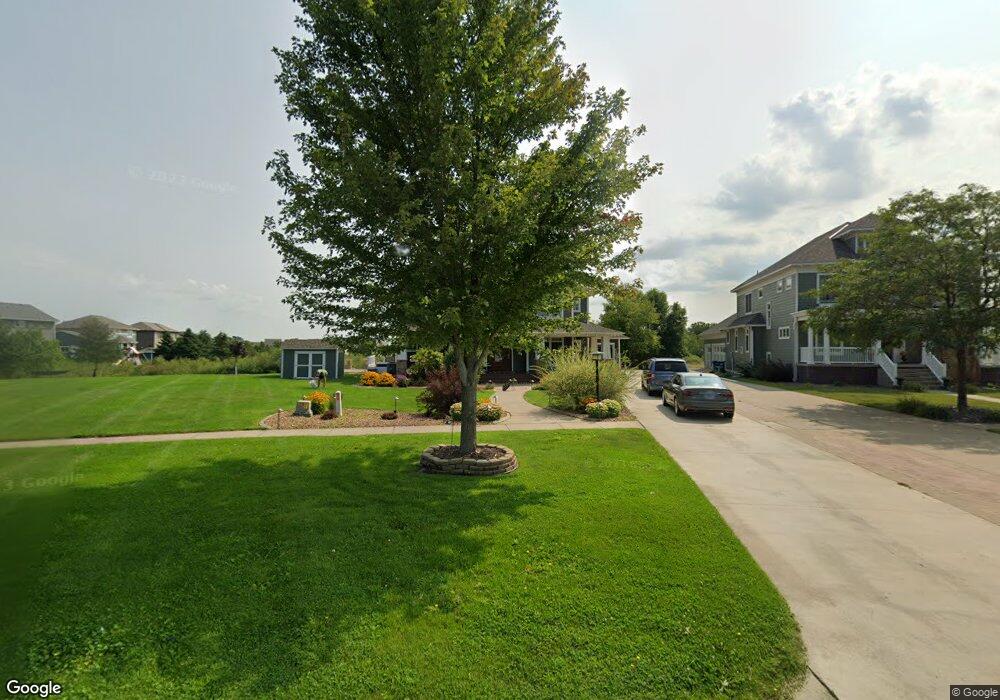3232 Old Stone Way NE Sauk Rapids, MN 56379
Estimated Value: $780,659 - $836,000
6
Beds
5
Baths
6,006
Sq Ft
$134/Sq Ft
Est. Value
About This Home
This home is located at 3232 Old Stone Way NE, Sauk Rapids, MN 56379 and is currently estimated at $802,220, approximately $133 per square foot. 3232 Old Stone Way NE is a home located in Benton County with nearby schools including Mississippi Heights Elementary School, Sauk Rapids-Rice Middle School, and Sauk Rapids-Rice Senior High School.
Ownership History
Date
Name
Owned For
Owner Type
Purchase Details
Closed on
Sep 9, 2022
Sold by
Angelina G Ausban Revocable Trust Agree
Bought by
Presler Rachael and Presler Benjamin
Current Estimated Value
Home Financials for this Owner
Home Financials are based on the most recent Mortgage that was taken out on this home.
Original Mortgage
$705,000
Outstanding Balance
$673,814
Interest Rate
5.3%
Mortgage Type
New Conventional
Estimated Equity
$128,406
Purchase Details
Closed on
Dec 28, 2020
Sold by
Ausban Angelina G
Bought by
Presler Rachael R and Presier Beniamin
Home Financials for this Owner
Home Financials are based on the most recent Mortgage that was taken out on this home.
Original Mortgage
$609,573
Interest Rate
5.22%
Mortgage Type
New Conventional
Purchase Details
Closed on
Dec 28, 2009
Sold by
Homestead Traditions Development Group I
Bought by
Smith Kevin L and Ausban Angelina G
Home Financials for this Owner
Home Financials are based on the most recent Mortgage that was taken out on this home.
Original Mortgage
$417,000
Interest Rate
4.84%
Mortgage Type
New Conventional
Create a Home Valuation Report for This Property
The Home Valuation Report is an in-depth analysis detailing your home's value as well as a comparison with similar homes in the area
Home Values in the Area
Average Home Value in this Area
Purchase History
| Date | Buyer | Sale Price | Title Company |
|---|---|---|---|
| Presler Rachael | $715,000 | -- | |
| Presler Rachael R | $715,000 | -- | |
| Angelina G Ausban Revocable Trust | -- | None Available | |
| Smith Kevin L | $595,000 | -- | |
| Smith Kevin L | $46,851 | -- |
Source: Public Records
Mortgage History
| Date | Status | Borrower | Loan Amount |
|---|---|---|---|
| Open | Presler Rachael | $705,000 | |
| Previous Owner | Presler Rachael R | $609,573 | |
| Previous Owner | Smith Kevin L | $417,000 |
Source: Public Records
Tax History Compared to Growth
Tax History
| Year | Tax Paid | Tax Assessment Tax Assessment Total Assessment is a certain percentage of the fair market value that is determined by local assessors to be the total taxable value of land and additions on the property. | Land | Improvement |
|---|---|---|---|---|
| 2025 | $9,018 | $668,500 | $81,200 | $587,300 |
| 2024 | $9,638 | $662,100 | $81,200 | $580,900 |
| 2023 | $12,160 | $737,600 | $81,200 | $656,400 |
| 2022 | $12,102 | $831,800 | $81,200 | $750,600 |
| 2021 | $11,440 | $756,500 | $75,600 | $680,900 |
| 2020 | $12,030 | $722,800 | $70,000 | $652,800 |
| 2018 | $10,020 | $664,000 | $70,000 | $594,000 |
| 2017 | $10,020 | $612,000 | $70,000 | $542,000 |
| 2016 | $9,720 | $582,800 | $70,000 | $512,800 |
| 2015 | $9,756 | $539,100 | $70,000 | $469,100 |
| 2014 | -- | $532,600 | $84,000 | $448,600 |
| 2013 | -- | $589,700 | $136,000 | $453,700 |
Source: Public Records
Map
Nearby Homes
- 3346 Old Stone Way NE
- 3468 Old Creek Place NE
- 3430 Old Creek Place NE
- 3432 Old Creek Place NE
- TBD Lot H Mayhew Lake Rd
- TBD Lot G Mayhew Lake Rd
- TBD Lot A Mayhew Lake Rd
- TBD Lot F Mayhew Lake Rd
- TBD Lot E Mayhew Lake Rd
- TBD Lot B Mayhew Lake Rd
- 1355 Onyx Way NE
- 3154 Orchard Ave NE
- 1128 29th St NE
- 2862 11th Ave NE
- 2876 11th Ave NE
- 2873 11th Ave NE
- 2884 11th Ave NE
- 2850 11th Ave NE
- 2858 11th Ave NE
- 1143 29th St NE
- 3228 Old Stone Way NE
- 3246 Old Stone Way NE
- 3242 Old Stone Way NE
- 3330 Old Stone Way NE
- 3224 Old Stone Way NE
- 3231 Old Stone Way NE
- 3250 Old Stone Way NE
- 3324 Old Stone Way NE
- 3318 Old Stone Way NE
- 3225 Old Stone Way NE
- 3241 Old Stone Way NE
- 3243 Old Stone Way NE
- 3256 Old Stone Way NE
- 3334 Old Stone Way NE
- 3219 Old Stone Way NE
- 3249 Old Stone Way NE
- 3222 Old Stone Way NE
- 3247 Old Stone Way NE
- 3312 Old Stone Way NE
- 3253 Old Stone Way NE
