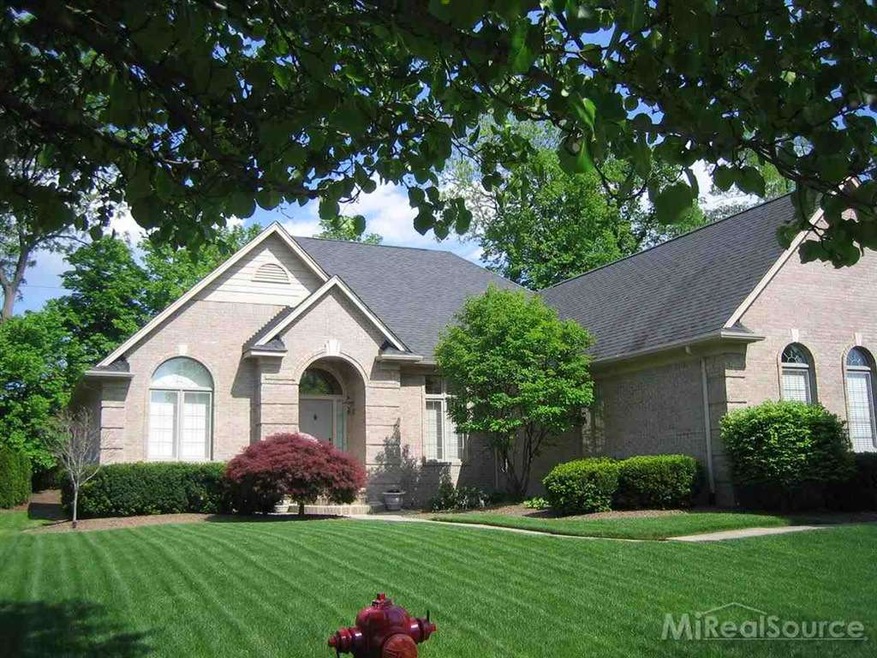
$325,000
- 4 Beds
- 1.5 Baths
- 1,300 Sq Ft
- 607 Ashburnham St
- Auburn Hills, MI
Here is a fantastic example of a 4 bedroom, 1.1 bath home in the heart of an amazing subdivision in Auburn Hills! Close to schools, shopping, car washes, soccer, the freeways & walking trails this home has a ton to offer! Have confidence in the expensive stuff being done already like the HWH 2015, Roof in 2020, Driveway and sidewalk in 2021 and the furnace & ac in 2023 so you'll be able
Michael Moore NextHome The Boulevard
