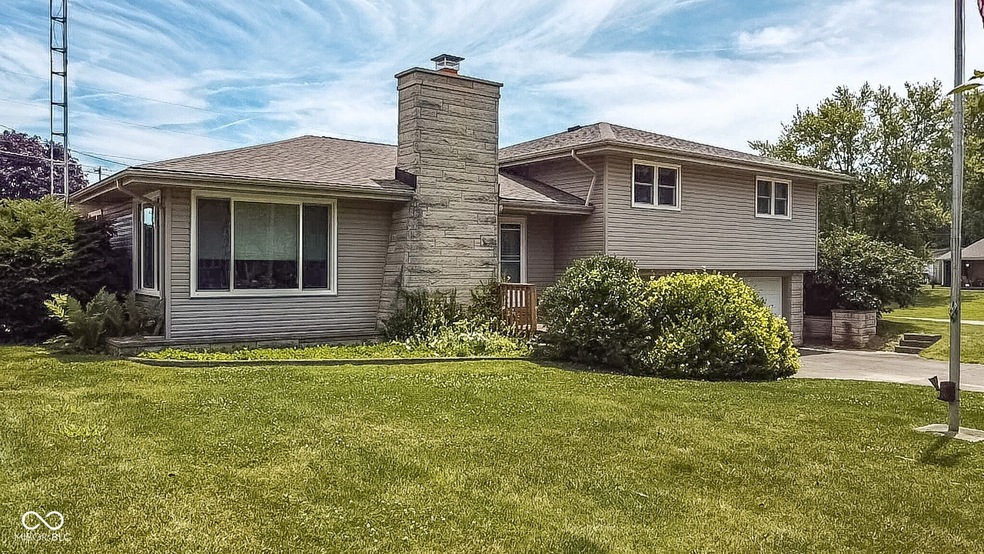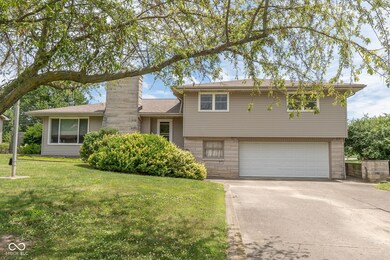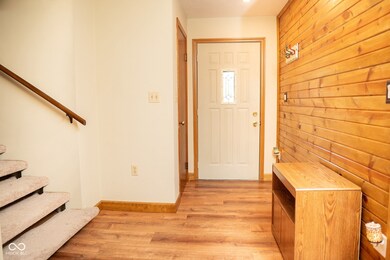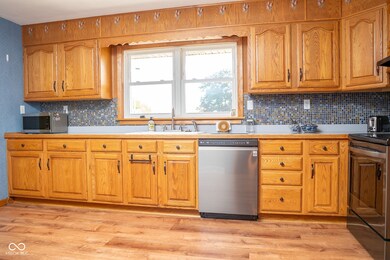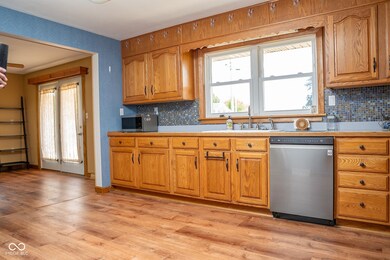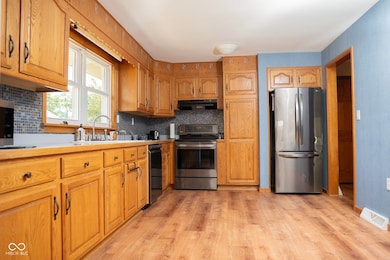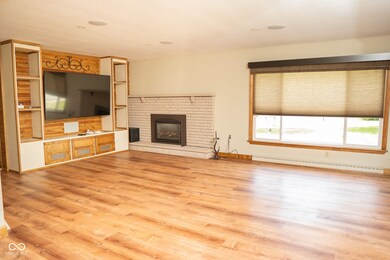
3232 S Crestview Dr New Castle, IN 47362
New Castle NeighborhoodEstimated Value: $234,000 - $257,651
Highlights
- 0.6 Acre Lot
- No HOA
- Eat-In Kitchen
- Wood Flooring
- 4 Car Garage
- Shed
About This Home
As of October 2024A MUST SEE Tri Level built by Estell Criswell located on a corner lot. Features an in ground pool 16x32-- 3 feet deep to 9 feet deep with an attached 2.5 garage and a detached 3 car garage with a man cave separate utilities desk and on demand water heater. Middle level features Great Room with fireplace and newer gas logs the TV Stereo and Surround Sound is included; Dining Room with Patio Doors leading to the in ground pool and Kitchen with new backsplash and newer appliances. Upper level features 4 bedrooms and two full baths. Replacement Windows; Remodeled Bath; Roof 3 years new; Well and Septic features newer finger system and new submersible pump.
Last Agent to Sell the Property
F.C. Tucker/Crossroads Brokerage Email: debbie.brammer@talktotucker.com License #RB14011702 Listed on: 07/02/2024

Home Details
Home Type
- Single Family
Est. Annual Taxes
- $1,496
Year Built
- Built in 1957
Lot Details
- 0.6 Acre Lot
Parking
- 4 Car Garage
Home Design
- Slab Foundation
- Vinyl Siding
- Stone
Interior Spaces
- 2-Story Property
- Paddle Fans
- Gas Log Fireplace
- Living Room with Fireplace
- Combination Kitchen and Dining Room
- Wood Flooring
- Laundry on main level
Kitchen
- Eat-In Kitchen
- Electric Oven
- Dishwasher
Bedrooms and Bathrooms
- 4 Bedrooms
- 2 Full Bathrooms
Outdoor Features
- Shed
- Storage Shed
Schools
- James Whitcomb Riley Elementary School
- New Castle Middle School
Utilities
- Forced Air Heating System
- Heating System Uses Gas
- Well
- Electric Water Heater
Community Details
- No Home Owners Association
Listing and Financial Details
- Tax Lot 17,18
- Assessor Parcel Number 331235120167000015
- Seller Concessions Not Offered
Ownership History
Purchase Details
Home Financials for this Owner
Home Financials are based on the most recent Mortgage that was taken out on this home.Similar Homes in New Castle, IN
Home Values in the Area
Average Home Value in this Area
Purchase History
| Date | Buyer | Sale Price | Title Company |
|---|---|---|---|
| Hardwick Annabelle Lucas Raines | $250,000 | Atlantis Title Services Inc |
Mortgage History
| Date | Status | Borrower | Loan Amount |
|---|---|---|---|
| Previous Owner | Roberts Gary L | $104,000 | |
| Previous Owner | Roberts Gary L | $109,600 |
Property History
| Date | Event | Price | Change | Sq Ft Price |
|---|---|---|---|---|
| 10/03/2024 10/03/24 | Sold | $250,000 | -10.7% | $155 / Sq Ft |
| 09/09/2024 09/09/24 | Pending | -- | -- | -- |
| 08/13/2024 08/13/24 | Price Changed | $279,900 | -6.7% | $174 / Sq Ft |
| 07/02/2024 07/02/24 | For Sale | $299,900 | -- | $186 / Sq Ft |
Tax History Compared to Growth
Tax History
| Year | Tax Paid | Tax Assessment Tax Assessment Total Assessment is a certain percentage of the fair market value that is determined by local assessors to be the total taxable value of land and additions on the property. | Land | Improvement |
|---|---|---|---|---|
| 2024 | $1,360 | $162,300 | $22,400 | $139,900 |
| 2023 | $1,495 | $142,100 | $22,400 | $119,700 |
| 2022 | $1,433 | $123,500 | $22,400 | $101,100 |
| 2021 | $1,319 | $114,700 | $22,400 | $92,300 |
| 2020 | $1,329 | $114,900 | $22,400 | $92,500 |
| 2019 | $1,262 | $113,200 | $22,400 | $90,800 |
| 2018 | $1,047 | $112,300 | $22,400 | $89,900 |
| 2017 | $1,049 | $112,100 | $22,400 | $89,700 |
| 2016 | $949 | $106,300 | $15,100 | $91,200 |
| 2014 | $737 | $107,000 | $15,100 | $91,900 |
| 2013 | $737 | $103,000 | $15,100 | $87,900 |
Agents Affiliated with this Home
-
Debbie Brammer

Seller's Agent in 2024
Debbie Brammer
F.C. Tucker/Crossroads
(765) 520-0287
46 in this area
76 Total Sales
-
Jason and Sarah Wagner

Buyer's Agent in 2024
Jason and Sarah Wagner
F.C. Tucker Company
(317) 868-0242
18 in this area
188 Total Sales
Map
Source: MIBOR Broker Listing Cooperative®
MLS Number: 21988193
APN: 33-12-35-120-167.000-015
- 3239 S State Road 103
- 3255 S Crestview Dr
- 3198 S Crestview Dr
- 3231 S Crestview Dr
- 3253 S State Road 103
- 3209 S Crestview Dr
- 3217 S State Road 103
- 3296 S Crestview Dr
- 3291 S Crestview Dr
- 3175 S Crestview Dr
- 3279 S State Road 103
- 3279 Indiana 103
- 3193 S State Road 103
- 3250 S Klipsch Dr
- 3286 S Klipsch Dr
- 3317 S State Road 103
- 3308 S Crestview Dr
- 3165 S State Road 103
- 000 S Nora Dr
- 3132 S Crestview Dr
