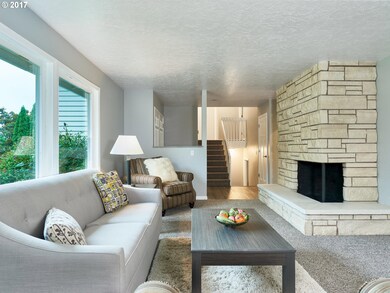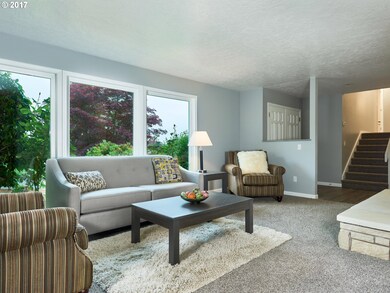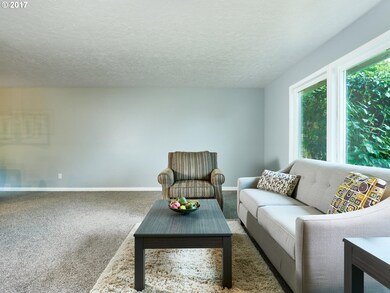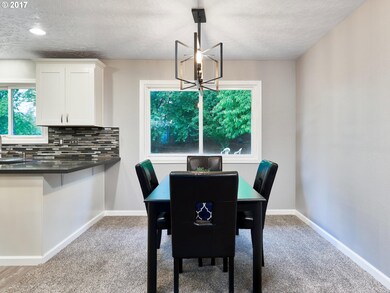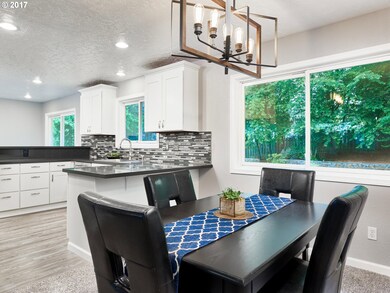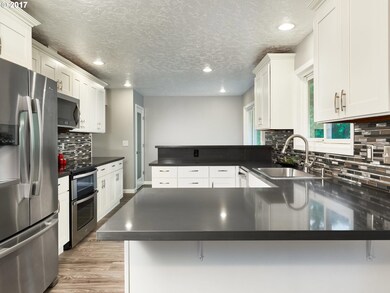
3232 Watercrest Rd Forest Grove, OR 97116
Highlights
- RV Access or Parking
- Territorial View
- Outdoor Fireplace
- Deck
- Traditional Architecture
- Den
About This Home
As of September 2024Located in Forest Gale Heights w/views of the valley.Kitchen fully remodeled w/ss app,white cabinets,&pantry. Kitchen opens up to dinning room. Living room w/large stone fireplace & bay windows. Master full bath w/dual sinks, granite, & walk-in tile shower. 2nd bath w/tile bath tub & granite. Family room w/slider to patio, laundry room w/ barn door, and half bath.Office/den downstairs. New wood deck and fire pit. Open house 6/3 11-2
Last Agent to Sell the Property
Kevin Morris Realty License #940100094 Listed on: 05/31/2017
Home Details
Home Type
- Single Family
Est. Annual Taxes
- $4,046
Year Built
- Built in 1977 | Remodeled
Lot Details
- 0.28 Acre Lot
- Fenced
Parking
- 2 Car Attached Garage
- Driveway
- RV Access or Parking
Property Views
- Territorial
- Valley
Home Design
- Traditional Architecture
- Composition Roof
- Vinyl Siding
Interior Spaces
- 2,678 Sq Ft Home
- 3-Story Property
- Wood Burning Fireplace
- Family Room
- Living Room
- Dining Room
- Den
- Utility Room
- Laundry Room
- Wall to Wall Carpet
- Crawl Space
Kitchen
- Free-Standing Range
- Microwave
- Dishwasher
- Stainless Steel Appliances
- Disposal
Bedrooms and Bathrooms
- 4 Bedrooms
Outdoor Features
- Deck
- Patio
- Outdoor Fireplace
- Shed
Schools
- Tom Mccall Elementary School
- Forest Grove High School
Utilities
- No Cooling
- Forced Air Heating System
- Electric Water Heater
Community Details
- Property has a Home Owners Association
- Forest Gale Heights Subdivision
Listing and Financial Details
- Assessor Parcel Number R774932
Ownership History
Purchase Details
Home Financials for this Owner
Home Financials are based on the most recent Mortgage that was taken out on this home.Purchase Details
Purchase Details
Home Financials for this Owner
Home Financials are based on the most recent Mortgage that was taken out on this home.Purchase Details
Similar Homes in Forest Grove, OR
Home Values in the Area
Average Home Value in this Area
Purchase History
| Date | Type | Sale Price | Title Company |
|---|---|---|---|
| Warranty Deed | $605,000 | First American Title | |
| Bargain Sale Deed | -- | None Listed On Document | |
| Warranty Deed | $405,000 | Lawyers Title | |
| Guardian Deed | $215,000 | Lawyers |
Mortgage History
| Date | Status | Loan Amount | Loan Type |
|---|---|---|---|
| Open | $584,808 | FHA | |
| Previous Owner | $362,371 | New Conventional | |
| Previous Owner | $391,483 | FHA | |
| Previous Owner | $102,000 | Unknown | |
| Previous Owner | $199,500 | Credit Line Revolving |
Property History
| Date | Event | Price | Change | Sq Ft Price |
|---|---|---|---|---|
| 09/24/2024 09/24/24 | Sold | $605,000 | -3.2% | $226 / Sq Ft |
| 08/17/2024 08/17/24 | Pending | -- | -- | -- |
| 07/26/2024 07/26/24 | Price Changed | $624,999 | 0.0% | $233 / Sq Ft |
| 07/25/2024 07/25/24 | For Sale | $625,000 | 0.0% | $233 / Sq Ft |
| 07/25/2024 07/25/24 | Pending | -- | -- | -- |
| 05/22/2024 05/22/24 | For Sale | $625,000 | 0.0% | $233 / Sq Ft |
| 05/14/2024 05/14/24 | Pending | -- | -- | -- |
| 05/09/2024 05/09/24 | For Sale | $625,000 | +54.3% | $233 / Sq Ft |
| 07/27/2017 07/27/17 | Sold | $405,000 | +1.3% | $151 / Sq Ft |
| 06/06/2017 06/06/17 | Pending | -- | -- | -- |
| 05/31/2017 05/31/17 | For Sale | $400,000 | -- | $149 / Sq Ft |
Tax History Compared to Growth
Tax History
| Year | Tax Paid | Tax Assessment Tax Assessment Total Assessment is a certain percentage of the fair market value that is determined by local assessors to be the total taxable value of land and additions on the property. | Land | Improvement |
|---|---|---|---|---|
| 2025 | $6,620 | $360,910 | -- | -- |
| 2024 | $6,073 | $365,110 | -- | -- |
| 2023 | $6,073 | $323,510 | $0 | $0 |
| 2022 | $5,310 | $323,510 | $0 | $0 |
| 2021 | $5,241 | $304,950 | $0 | $0 |
| 2020 | $5,213 | $296,070 | $0 | $0 |
| 2019 | $5,097 | $287,450 | $0 | $0 |
| 2018 | $4,941 | $279,080 | $0 | $0 |
| 2017 | $4,163 | $235,620 | $0 | $0 |
| 2016 | $4,046 | $228,760 | $0 | $0 |
| 2015 | $3,891 | $222,100 | $0 | $0 |
| 2014 | $3,872 | $215,640 | $0 | $0 |
Agents Affiliated with this Home
-
Noah Kragerud

Seller's Agent in 2024
Noah Kragerud
Keller Williams Sunset Corridor
(503) 784-9940
338 Total Sales
-
Hannah Kennedy
H
Seller Co-Listing Agent in 2024
Hannah Kennedy
Keller Williams Sunset Corridor
(503) 270-5700
2 Total Sales
-
Geoffrey Marlatt
G
Buyer's Agent in 2024
Geoffrey Marlatt
John L. Scott Market Center
(503) 844-9800
29 Total Sales
-
Kevin Morris

Seller's Agent in 2017
Kevin Morris
Kevin Morris Realty
(503) 805-5686
104 Total Sales
-
Chris Kelly

Buyer's Agent in 2017
Chris Kelly
BHHS Oregon- Northwest
(503) 666-4616
227 Total Sales
Map
Source: Regional Multiple Listing Service (RMLS)
MLS Number: 17503813
APN: R0774932

