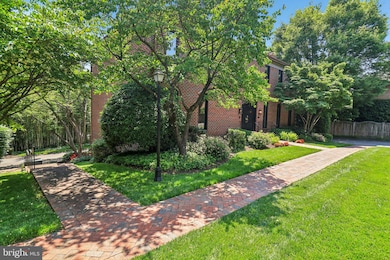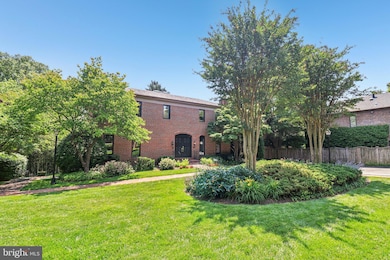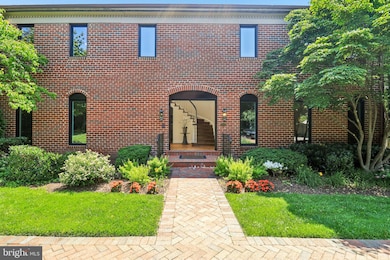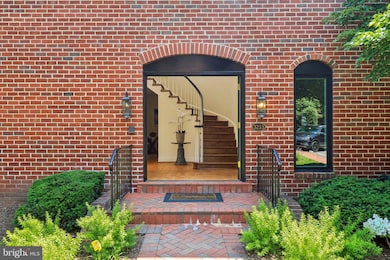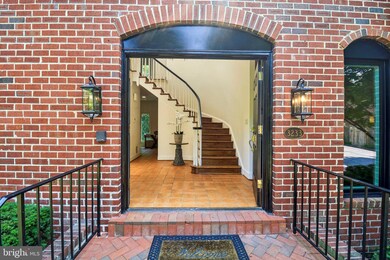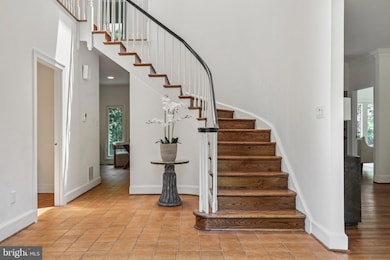
3233 Ellicott St NW Washington, DC 20008
Forest Hills NeighborhoodEstimated payment $11,648/month
Highlights
- Eat-In Gourmet Kitchen
- Curved or Spiral Staircase
- Deck
- Ben Murch Elementary School Rated A-
- Colonial Architecture
- Recreation Room
About This Home
***You're Invited: Catered Open Houses Saturday 11AM-1PM, Sunday 3-5PM***Every Once in a While, You Come Across a Life-Changing Home. Tucked into the tree lined calm of Forest Hills yet moments from Connecticut Avenue’s buzz, this all-brick Georgian stunner is not just turnkey, it’s transformed. With more than $200,000 in smart, elegant upgrades completed in 2025 alone, this is the kind of home that doesn’t ask you to compromise. It invites you to stretch out, breathe deep, and stay awhile.Let’s start with the first impression: classic Federal style, beautifully maintained. A stately double-door entrance sets the tone, opening into an interior so refreshed it practically sparkles. The hardwood floors were refinished and re-stained in 2025, and the bright white walls and crisp crown molding pull in natural light from the brand-new triple-pane windows (all 24 of them, installed in 2025 with a transferable lifetime warranty).The main level was designed to be lived in and loved: a fireplace-centered living room with timeless elegance, a formal dining space with just enough formality, and a flex-ready library or home office complete with built-ins and a sleek wet bar. And then, the kitchen, a total reinvention. Completed in 2025, it’s the kind of space that makes people who don’t cook suddenly want to host Thanksgiving. Quartz counters, deep storage, double wall ovens, and counter seating that flows directly into a peaceful covered deck, perfect for morning coffee or after-dinner drinks in total privacy, surrounded by bamboo and evergreens.Upstairs, the primary suite is your own private sanctuary. The ensuite bath was completely renovated in 2025 into a spa-inspired retreat, featuring a frameless marble shower with integrated bench, stylish vanity, and room to exhale. Across the hall, secondary bedrooms are tucked away and generously sized, with fresh fixtures and new ceiling fans (2023) to keep things comfortable year-round.The walk-out lower level? Fully renovated in 2025 and incredibly versatile. A second fireplace warms up the open rec room, with private entrance with shaded brick patio and secure gate, ideal for four-legged companions. There's ample space for a media lounge, home gym, or even guest quarters. Down here you’ll also find a rebuilt laundry room with new washer/dryer (2025), direct access to the oversized two-car garage with newly insulated belt-drive doors (2025), and enough built-in storage to keep everything tucked away neatly.Behind the scenes, this home runs as efficiently as it lives. A new 75-gallon water heater (2025) keeps showers long and laundry easy. The entire home was insulated for energy efficiency in 2023. Upgraded FIOS ensures your Zoom calls and streaming sessions run without a hitch. Even the toilets were replaced in 2023, every detail has been considered.And the location? It’s tucked into a quiet, community-maintained quad with no through streets and no traffic noise, an ideal setting for privacy, relaxation, and outdoor enjoyment. Conveniently located near Forest Hills Park and less than a block from Connecticut Avenue, where some of D.C.’s best local restaurants, cafés, and shops await. Stroll to neighborhood favorites like Politics & Prose, Comet Ping Pong, or Breadfurst, or easily head to Rock Creek Park for a picnic or bike ride. Enjoy your community-maintained private escape, no traffic noise, no through streets, no compromises. ***This home features an assumable VA loan, offering a rare opportunity for qualified buyers to take advantage of a lower interest rate.***
Open House Schedule
-
Saturday, June 14, 202511:00 am to 1:00 pm6/14/2025 11:00:00 AM +00:006/14/2025 1:00:00 PM +00:00Add to Calendar
-
Sunday, June 15, 20253:00 to 5:00 pm6/15/2025 3:00:00 PM +00:006/15/2025 5:00:00 PM +00:00Add to Calendar
Home Details
Home Type
- Single Family
Est. Annual Taxes
- $13,306
Year Built
- Built in 1979
Lot Details
- 7,500 Sq Ft Lot
- West Facing Home
- Landscaped
- Property is zoned R1A
HOA Fees
- $333 Monthly HOA Fees
Parking
- 2 Car Attached Garage
- Garage Door Opener
Property Views
- Garden
- Courtyard
Home Design
- Colonial Architecture
- Brick Exterior Construction
- Block Foundation
Interior Spaces
- Property has 3 Levels
- Traditional Floor Plan
- Wet Bar
- Curved or Spiral Staircase
- Built-In Features
- Chair Railings
- Crown Molding
- Paneling
- Wainscoting
- Two Story Ceilings
- Ceiling Fan
- Skylights
- Recessed Lighting
- 2 Fireplaces
- Fireplace Mantel
- Triple Pane Windows
- Casement Windows
- Window Screens
- Insulated Doors
- Living Room
- Formal Dining Room
- Den
- Recreation Room
Kitchen
- Eat-In Gourmet Kitchen
- Breakfast Room
- Built-In Double Oven
- Down Draft Cooktop
- Dishwasher
- Kitchen Island
- Upgraded Countertops
- Disposal
Flooring
- Wood
- Ceramic Tile
- Luxury Vinyl Plank Tile
Bedrooms and Bathrooms
- En-Suite Primary Bedroom
- En-Suite Bathroom
- Walk-In Closet
- Walk-in Shower
Laundry
- Laundry Room
- Dryer
- Washer
Improved Basement
- Walk-Out Basement
- Basement Fills Entire Space Under The House
- Interior and Exterior Basement Entry
- Garage Access
- Sump Pump
Home Security
- Alarm System
- Intercom
Outdoor Features
- Deck
- Porch
Schools
- Murch Elementary School
- Deal Middle School
- Wilson Senior High School
Utilities
- Forced Air Heating and Cooling System
- Natural Gas Water Heater
Listing and Financial Details
- Tax Lot 837
- Assessor Parcel Number 2033//0837
Community Details
Overview
- Association fees include common area maintenance, lawn care front, road maintenance, snow removal, reserve funds, insurance
- Brandeis Court President, Andrew Ciriello HOA
- Forest Hills Subdivision, Brandeis Elegant Floorplan
Amenities
- Common Area
Map
Home Values in the Area
Average Home Value in this Area
Tax History
| Year | Tax Paid | Tax Assessment Tax Assessment Total Assessment is a certain percentage of the fair market value that is determined by local assessors to be the total taxable value of land and additions on the property. | Land | Improvement |
|---|---|---|---|---|
| 2024 | $13,306 | $1,565,380 | $817,880 | $747,500 |
| 2023 | $12,785 | $1,504,140 | $789,830 | $714,310 |
| 2022 | $11,709 | $1,456,210 | $776,550 | $679,660 |
| 2021 | $11,564 | $1,436,860 | $759,150 | $677,710 |
| 2020 | $11,313 | $1,406,660 | $756,900 | $649,760 |
| 2019 | $11,129 | $1,384,160 | $714,080 | $670,080 |
| 2018 | $11,079 | $1,376,780 | $0 | $0 |
| 2017 | $10,300 | $1,284,210 | $0 | $0 |
| 2016 | $10,120 | $1,262,330 | $0 | $0 |
| 2015 | $4,812 | $1,203,620 | $0 | $0 |
| 2014 | $9,366 | $1,172,070 | $0 | $0 |
Property History
| Date | Event | Price | Change | Sq Ft Price |
|---|---|---|---|---|
| 05/06/2025 05/06/25 | For Sale | $1,825,000 | +7.0% | $490 / Sq Ft |
| 03/28/2023 03/28/23 | Sold | $1,705,000 | +6.9% | $474 / Sq Ft |
| 03/07/2023 03/07/23 | Pending | -- | -- | -- |
| 03/03/2023 03/03/23 | For Sale | $1,595,000 | -- | $443 / Sq Ft |
Purchase History
| Date | Type | Sale Price | Title Company |
|---|---|---|---|
| Deed | $1,705,000 | First American Title | |
| Deed | $436,000 | -- |
Mortgage History
| Date | Status | Loan Amount | Loan Type |
|---|---|---|---|
| Open | $1,428,575 | VA |
Similar Homes in Washington, DC
Source: Bright MLS
MLS Number: DCDC2204194
APN: 2033-0837
- 3250 Fessenden St NW
- 4707 Connecticut Ave NW Unit 103
- 4707 Connecticut Ave NW Unit 104
- 4707 Connecticut Ave NW Unit 604
- 4740 Connecticut Ave NW Unit 515
- 4740 Connecticut Ave NW Unit 1002
- 4740 Connecticut Ave NW Unit 805
- 4701 Connecticut Ave NW Unit 308
- 4700 Connecticut Ave NW Unit 208
- 4700 Connecticut Ave NW Unit 500
- 5173 Linnean Terrace NW
- 3031 Gates Rd NW
- 4600 Connecticut Ave NW Unit 618
- 4600 Connecticut Ave NW Unit 306
- 4600 Connecticut Ave NW Unit 309
- 4600 Connecticut Ave NW Unit 828
- 5112 Connecticut Ave NW Unit 201
- 5011 Chevy Chase Pkwy NW
- 2934 Ellicott Terrace NW
- 4514 Connecticut Ave NW Unit 202

