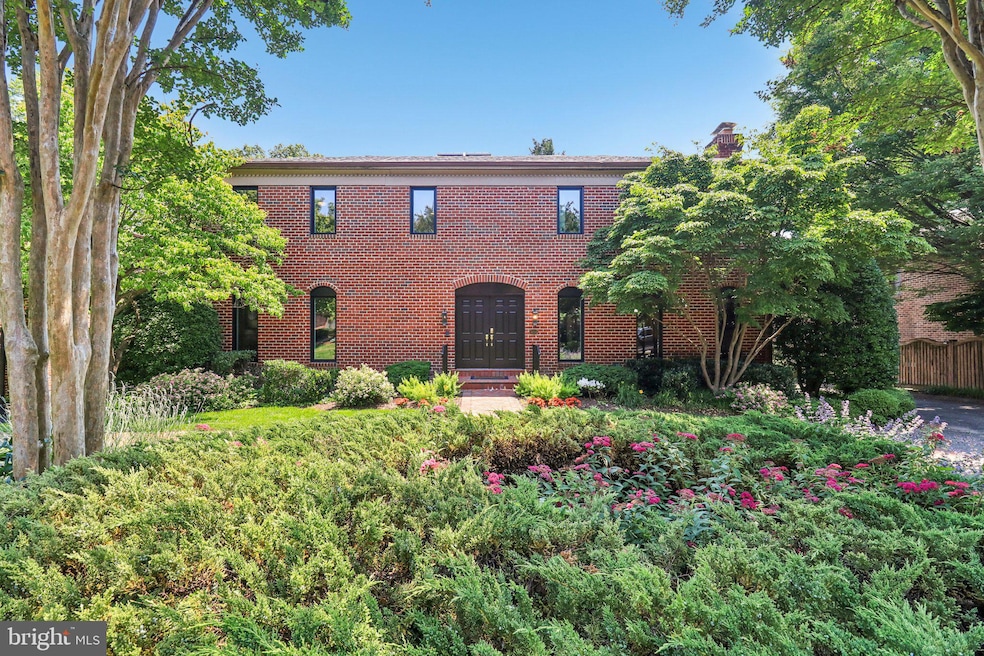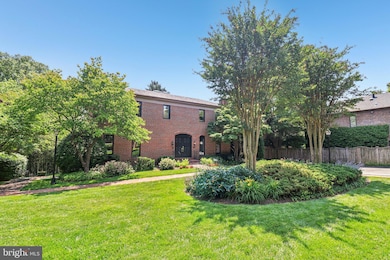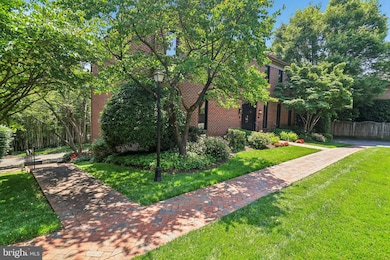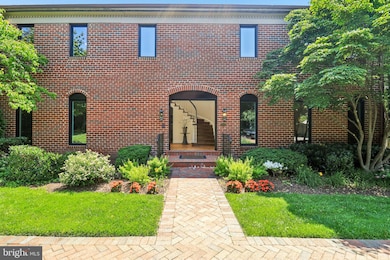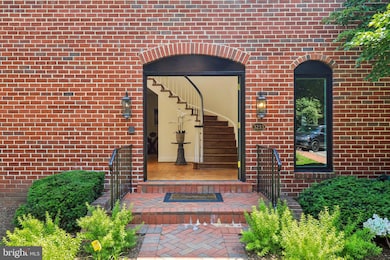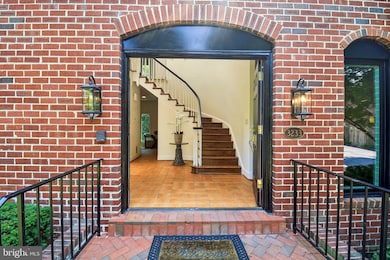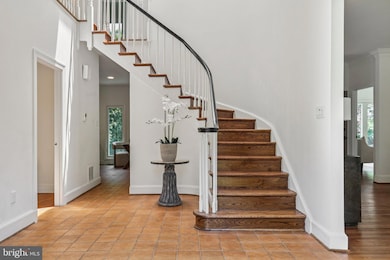3233 Ellicott St NW Washington, DC 20008
Forest Hills NeighborhoodHighlights
- Eat-In Gourmet Kitchen
- Curved or Spiral Staircase
- Deck
- Ben Murch Elementary School Rated A-
- Colonial Architecture
- Recreation Room
About This Home
Live Smart. Live Beautifully. Live Ellicott.
Welcome to 3233 Ellicott Street NW—a rare chance to lease a fully renovated, detached Georgian home in the heart of Forest Hills, where timeless charm meets turnkey luxury and low-maintenance living. This is not your average D.C. rental.
Step inside and experience more than $200K in thoughtful 2025 upgrades: gleaming refinished hardwoods, 24 triple-pane windows that flood the home with light, and a chef-inspired kitchen with waterfall quartz counters, custom pull-outs, and double wall ovens—all opening to a private, bamboo-wrapped deck perfect for morning coffee or twilight dinners.
Enjoy flexible spaces tailored to your lifestyle: a cozy fireplace-lit living room, formal dining, and a stylish library/home office complete with a built-in wet bar. Upstairs, the expansive primary suite offers a spa-style bath, generous closet space, and treetop views. Three additional bedrooms feature updated fixtures and whisper-quiet fans. The walk-out lower level boasts a second fireplace, versatile rec space, guest quarters, and direct access to a two-car garage with insulated doors.
Forget yard work—the HOA takes care of snow removal and landscaping, giving you back your weekends to explore nearby Rock Creek Park, browse Politics & Prose, or dine at local favorites like Comet Ping Pong and Bread Furst—just steps from your front door.
Extras abound: smart home tech, heated driveway, new laundry, fresh insulation, and even new toilets—no detail has been overlooked. Location Perks: Tucked in a quiet, no-through-street quad; Walkable to 2 Red Line Metro stations: Assigned to top-tier DCPS schools: Murch ES, Deal MS, Jackson-Reed HS; Reagan National just 20 minutes away. Ready to live where function meets style, and every upgrade adds ease? Homes like this rarely hit the rental market—schedule your private tour today and experience upper NW D.C. living at its finest.
Don’t wait—contact us now to make 3233 Ellicott Street NW your next home.
Home Details
Home Type
- Single Family
Est. Annual Taxes
- $13,306
Year Built
- Built in 1979
Lot Details
- 7,500 Sq Ft Lot
- West Facing Home
- Landscaped
- Property is zoned R1A
HOA Fees
- $333 Monthly HOA Fees
Parking
- 2 Car Attached Garage
- Garage Door Opener
Property Views
- Garden
- Courtyard
Home Design
- Colonial Architecture
- Brick Exterior Construction
- Block Foundation
Interior Spaces
- Property has 3 Levels
- Traditional Floor Plan
- Wet Bar
- Curved or Spiral Staircase
- Built-In Features
- Chair Railings
- Crown Molding
- Paneling
- Wainscoting
- Two Story Ceilings
- Ceiling Fan
- Skylights
- Recessed Lighting
- 2 Fireplaces
- Fireplace Mantel
- Triple Pane Windows
- Casement Windows
- Window Screens
- Insulated Doors
- Living Room
- Formal Dining Room
- Den
- Recreation Room
Kitchen
- Eat-In Gourmet Kitchen
- Breakfast Room
- Built-In Double Oven
- Down Draft Cooktop
- Dishwasher
- Kitchen Island
- Upgraded Countertops
- Disposal
Flooring
- Wood
- Ceramic Tile
- Luxury Vinyl Plank Tile
Bedrooms and Bathrooms
- En-Suite Primary Bedroom
- En-Suite Bathroom
- Walk-In Closet
- Walk-in Shower
Laundry
- Laundry Room
- Dryer
- Washer
Improved Basement
- Walk-Out Basement
- Basement Fills Entire Space Under The House
- Interior and Exterior Basement Entry
- Garage Access
- Sump Pump
Home Security
- Alarm System
- Intercom
Outdoor Features
- Deck
- Porch
Schools
- Wilson Senior High School
Utilities
- Forced Air Heating and Cooling System
- Natural Gas Water Heater
Listing and Financial Details
- Residential Lease
- Security Deposit $8,500
- 12-Month Min and 24-Month Max Lease Term
- Available 7/24/25
- Assessor Parcel Number 2033//0837
Community Details
Overview
- Association fees include common area maintenance, lawn care front, road maintenance, snow removal, reserve funds, insurance
- Brandeis Court President, Andrew Ciriello HOA
- Forest Hills Subdivision, Brandeis Elegant Floorplan
Amenities
- Common Area
Pet Policy
- Pets allowed on a case-by-case basis
Map
Source: Bright MLS
MLS Number: DCDC2212550
APN: 2033-0837
- 3407 Fessenden St NW
- 4707 Connecticut Ave NW Unit 211-213
- 4707 Connecticut Ave NW Unit 104
- 4740 Connecticut Ave NW Unit 107
- 4740 Connecticut Ave NW Unit 204
- 4740 Connecticut Ave NW Unit 515
- 4701 Connecticut Ave NW Unit 405
- 4700 Connecticut Ave NW Unit 500
- 3031 Gates Rd NW
- 4600 Connecticut Ave NW Unit 618
- 5112 Connecticut Ave NW Unit 205
- 5112 Connecticut Ave NW Unit 201
- 2934 Ellicott Terrace NW
- 4514 Connecticut Ave NW Unit 503
- 5230 Chevy Chase Pkwy NW
- 3100 Appleton St NW
- 4544 30th St NW
- 3709 Huntington St NW
- 3718 Harrison St NW
- 5231 Connecticut Ave NW Unit 102
- 4849 Connecticut Ave NW
- 4850 Connecticut Ave NW
- 3524 Davenport St NW
- 4600 Connecticut Ave NW Unit 517
- 4600 Connecticut Ave NW Unit 809
- 4601 Connecticut Ave NW
- 5100 Connecticut Ave NW
- 3627 Cumberland St NW Unit basement
- 5130 Connecticut Ave NW Unit 104
- 4545 Connecticut Ave NW
- 4530 Connecticut Ave NW
- 4501 Connecticut Ave NW
- 4500 Connecticut Ave NW
- 3721 Huntington St NW
- 3744 Huntington St NW
- 4455 Connecticut Ave NW
- 5323 Connecticut Ave NW
- 5333 Connecticut Ave NW
- 4515 29th St NW
- 4515 29th St NW Unit LL
