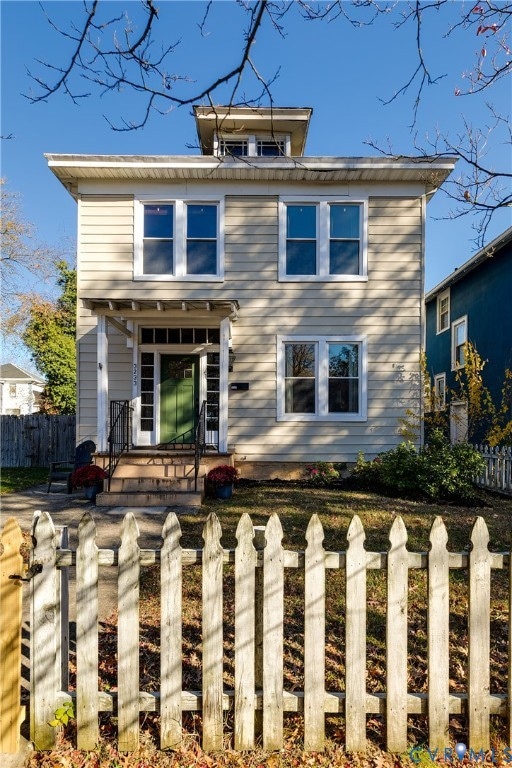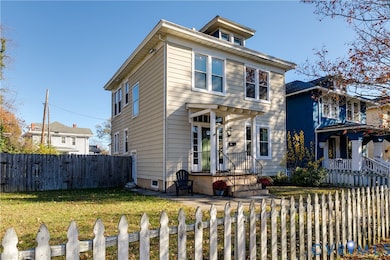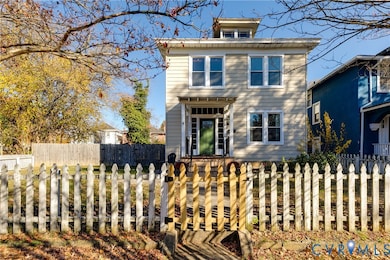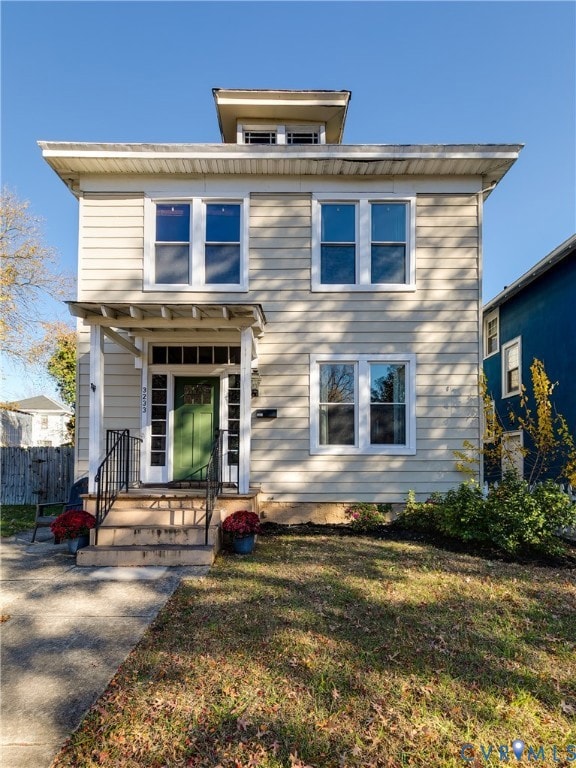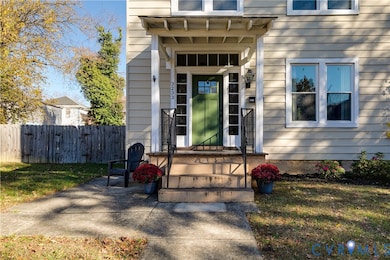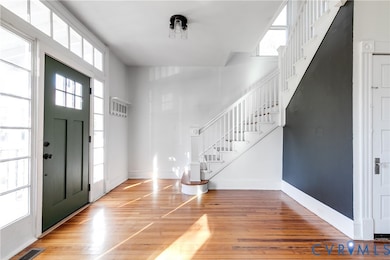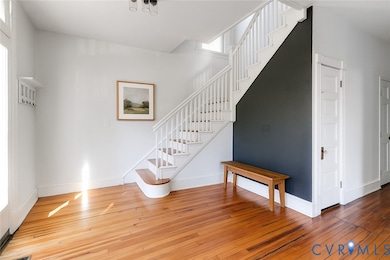3233 Fendall Ave Richmond, VA 23222
Brookland Park NeighborhoodEstimated payment $2,633/month
Highlights
- Craftsman Architecture
- Deck
- Picket Fence
- Open High School Rated A+
- Wood Flooring
- Forced Air Zoned Heating and Cooling System
About This Home
Welcome home to your craftsman foursquare dreams! On a lovely corner lot directly adjacent to a playground, you will love all that this home has to offer. Step through the picket fence gate, step up to the front door and take in all its craftsman details as you open up into the spacious foyer featuring original wood floors and details (carried throughout the home), perfect for welcoming guests for the holidays. The first room, heretofore used as the dining space, is completely open to the foyer and is drenched in light. From here, carry into the quiet living room space, already wired for wall-mounted tv! Off of this space is a main floor bedroom which would also be great for playroom, office, or anything else your heart desires! Next, find the full bath then the kitchen boasting granite counters and updated stainless appliances. Out back, you will find a fully privacy-fenced yard, paved off street parking and EV Charging station! Back inside, you can head downstairs to the heated and partially finished basement (w/ recently expanded sump pump system) w/ laundry and a 1/2 bath (roughed in for shower). Upstairs, you will find 3 well-appointed bedrooms, one of which used as an office with gorgeous built-in desk system. There is a full hall bath on this level, as well as an enormous ensuite with soaking tub, private to the light-and-bright primary suite. The home features a dual zone heat pump, original wood floors throughout, and so much original charm like interior transoms, large windows, and more! Do not miss out - schedule your showing today!
Home Details
Home Type
- Single Family
Est. Annual Taxes
- $4,716
Year Built
- Built in 1924
Lot Details
- 5,824 Sq Ft Lot
- Picket Fence
- Property is Fully Fenced
- Privacy Fence
- Historic Home
- Zoning described as R-6
Parking
- Off-Street Parking
Home Design
- Craftsman Architecture
- Slate Roof
- Composition Roof
- Wood Siding
- Aluminum Siding
Interior Spaces
- 2,448 Sq Ft Home
- 2-Story Property
Kitchen
- Electric Cooktop
- Microwave
- Dishwasher
Flooring
- Wood
- Ceramic Tile
Bedrooms and Bathrooms
- 4 Bedrooms
Laundry
- Dryer
- Washer
Basement
- Heated Basement
- Basement Fills Entire Space Under The House
- Interior Basement Entry
Outdoor Features
- Deck
Schools
- Barack Obama Elementary School
- Henderson Middle School
- John Marshall High School
Utilities
- Forced Air Zoned Heating and Cooling System
- Heat Pump System
Community Details
- Brightwood Subdivision
Listing and Financial Details
- Tax Lot 1
- Assessor Parcel Number N000-1037-055
Map
Home Values in the Area
Average Home Value in this Area
Tax History
| Year | Tax Paid | Tax Assessment Tax Assessment Total Assessment is a certain percentage of the fair market value that is determined by local assessors to be the total taxable value of land and additions on the property. | Land | Improvement |
|---|---|---|---|---|
| 2025 | $4,716 | $393,000 | $90,000 | $303,000 |
| 2024 | $4,512 | $376,000 | $84,000 | $292,000 |
| 2023 | $4,224 | $352,000 | $60,000 | $292,000 |
| 2022 | $3,984 | $332,000 | $50,000 | $282,000 |
| 2021 | $3,288 | $292,000 | $37,000 | $255,000 |
| 2020 | $1,728 | $274,000 | $35,000 | $239,000 |
| 2019 | $1,488 | $254,000 | $35,000 | $219,000 |
| 2018 | $1,356 | $243,000 | $35,000 | $208,000 |
| 2017 | $2,376 | $198,000 | $25,000 | $173,000 |
| 2016 | $708 | $189,000 | $25,000 | $164,000 |
| 2015 | $1,200 | $180,000 | $40,000 | $140,000 |
| 2014 | $1,200 | $100,000 | $19,000 | $81,000 |
Property History
| Date | Event | Price | List to Sale | Price per Sq Ft | Prior Sale |
|---|---|---|---|---|---|
| 11/07/2025 11/07/25 | For Sale | $425,000 | +117.9% | $174 / Sq Ft | |
| 03/04/2015 03/04/15 | Sold | $195,000 | -9.1% | $79 / Sq Ft | View Prior Sale |
| 01/28/2015 01/28/15 | Pending | -- | -- | -- | |
| 11/08/2014 11/08/14 | For Sale | $214,500 | +168.1% | $86 / Sq Ft | |
| 03/31/2014 03/31/14 | Sold | $80,000 | -17.1% | $48 / Sq Ft | View Prior Sale |
| 03/28/2014 03/28/14 | Pending | -- | -- | -- | |
| 02/26/2014 02/26/14 | For Sale | $96,500 | -- | $58 / Sq Ft |
Purchase History
| Date | Type | Sale Price | Title Company |
|---|---|---|---|
| Warranty Deed | $195,000 | -- | |
| Warranty Deed | $58,000 | -- | |
| Warranty Deed | $90,000 | -- |
Mortgage History
| Date | Status | Loan Amount | Loan Type |
|---|---|---|---|
| Open | $191,468 | FHA | |
| Previous Owner | $87,500 | Purchase Money Mortgage |
Source: Central Virginia Regional MLS
MLS Number: 2529958
APN: N000-1037-055
- 3122 Griffin Ave
- 3118 Griffin Ave
- 3117 Montrose Ave
- 3501 Garland Ave
- 3220 Barton Ave
- 3021 Fendall Ave
- 3036 Montrose Ave
- 3410 Montrose Ave
- 3019 Garland Ave
- 3012 Montrose Ave
- 3601 Montrose Ave
- 3023 Lamb Ave
- 2915 1/2 Garland Ave
- 2918 Montrose Ave
- 2916 Montrose Ave
- 409 Pollock St
- 336 Grayson St
- 3905 North Ave
- 405 E Ladies Mile Rd
- 2805 Griffin Ave
- 3114 Barton Ave Unit A
- 107 W Brookland Park Blvd Unit Suite 2
- 401 Hunt Ave
- 3207 Chamberlayne Ave
- 2802 Edgewood Ave Unit 1
- 508 E Brookland Park Blvd Unit A
- 401 Winston St
- 4108 North Ave Unit 2
- 3510 Chamberlayne Ave Unit B
- 3324 Meadowbridge Rd
- 3200 Brook Rd
- 2702 Seminary Ave
- 2622 Seminary Ave
- 2312 Hawthorne Ave
- 3123 Carolina Ave
- 1224 E Brookland Park Blvd
- 3423 Enslow Ave
- 2005 Brook Rd Unit 1-305.1398196
- 2005 Brook Rd Unit 2-408.1398207
- 2005 Brook Rd Unit 2-126.1398205
