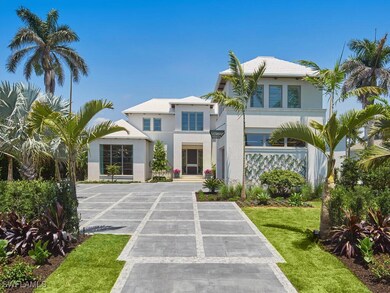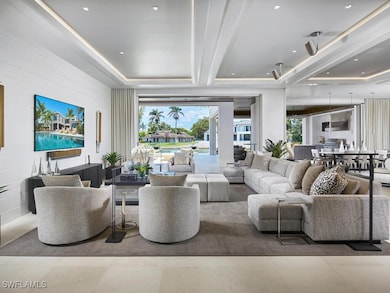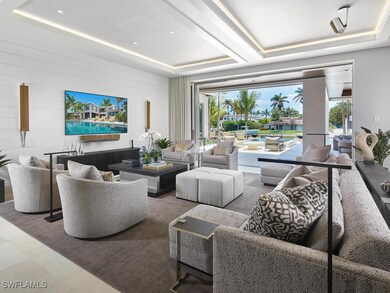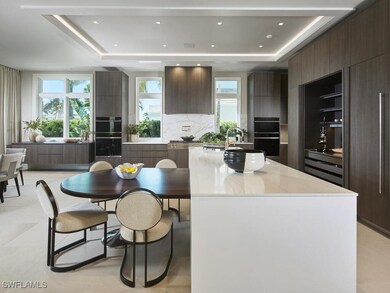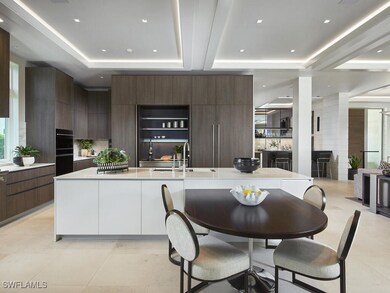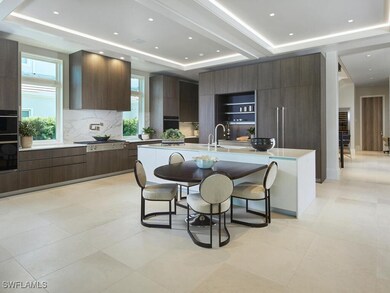3233 Gin Ln Naples, FL 34102
Port Royal NeighborhoodEstimated payment $155,200/month
Highlights
- Boat Dock
- Home fronts navigable water
- Heated Infinity Pool
- Lake Park Elementary School Rated A
- Access to Bay or Harbor
- New Construction
About This Home
London Bay redefines luxury and encapsulates the essence of Naples’ exclusive Port Royal lifestyle in this stunning waterfront estate, which boasts 107 feet of Hidden Bay shoreline and direct access to the Gulf of Mexico. The estate’s architecture, designed by the acclaimed Kukk Architecture & Design, makes a bold statement and includes all the necessary amenities for stylish entertaining. Interior design, furnishings, finishes, and custom selections by Romanza Interior Design create a unique palette that balances elegance and effortless living. The soft contemporary aesthetic features limestone floors in the main living areas and pewter white oak wood flooring in the primary suite, study, and throughout the second floor. The open floor plan captivates with expansive living spaces, all offering beautiful bay views. Pocketing Weiland lift-and-slide doors seamlessly extend the spacious great room, kitchen, and dining area to both covered and open-air alfresco living spaces with uninterrupted flush flooring. The kitchen is tailored with Poliform cabinetry and an oversized island, a Galley workstation sink, and a built-in table for casual dining. The elegant primary suite includes an impressive gallery and a boutique-style oversized Poliform walk-in closet with custom Casali doors. Featuring luxurious dual baths connected by a shared shower, this light-filled suite boasts walls and ceilings adorned with Venetian plaster and floor-to-ceiling glass leads to a tranquil outdoor retreat. The second floor offers a VIP suite and three spacious en-suite guest rooms, as well as a dedicated exercise studio and a second laundry room that encircle a well-appointed loft. The loft features a morning kitchen and sliding glass doors that open to a bay-facing balcony. The covered lanai provides outdoor living, dining, and a large well-equipped kitchen for entertaining. Water cascades from the raised spa into the infinity edge pool’s sun shelf, which is connected by stepping stones leading to a sunning deck and a secluded lounge with a fire table. The estate also includes the conveniences of an air-conditioned three-car garage, elevator, and a generator. Eligible for Port Royal membership.
Listing Agent
Toby Cloutier
London Bay Realty Inc. License #249522475 Listed on: 05/08/2025
Home Details
Home Type
- Single Family
Est. Annual Taxes
- $72,558
Year Built
- Built in 2025 | New Construction
Lot Details
- 0.51 Acre Lot
- Lot Dimensions are 99 x 227 x 107 x 206
- Home fronts navigable water
- West Facing Home
- Fenced
- Sprinkler System
Parking
- 3 Car Attached Garage
- Garage Door Opener
- Driveway
Property Views
- Bay
- Canal
Home Design
- Wood Frame Construction
- Tile Roof
- Stone Siding
- Stucco
Interior Spaces
- 7,696 Sq Ft Home
- 2-Story Property
- Elevator
- Wet Bar
- Custom Mirrors
- Furnished
- Wired For Sound
- Built-In Features
- Bar
- Electric Shutters
- Casement Windows
- Entrance Foyer
- Great Room
- Open Floorplan
- Den
- Loft
- Home Gym
Kitchen
- Breakfast Bar
- Built-In Oven
- Gas Cooktop
- Microwave
- Freezer
- Dishwasher
- Wine Cooler
- Kitchen Island
- Disposal
Flooring
- Wood
- Tile
Bedrooms and Bathrooms
- 5 Bedrooms
- Closet Cabinetry
- Walk-In Closet
- Maid or Guest Quarters
- Dual Sinks
- Bathtub
- Multiple Shower Heads
- Separate Shower
Laundry
- Laundry Room
- Dryer
- Washer
- Laundry Tub
Home Security
- Home Security System
- Impact Glass
- High Impact Door
- Fire and Smoke Detector
Pool
- Heated Infinity Pool
- Heated Pool and Spa
- Concrete Pool
- Heated Lap Pool
- In Ground Spa
- Gas Heated Pool
- Saltwater Pool
- Gunite Spa
- Outside Bathroom Access
Outdoor Features
- Access to Bay or Harbor
- Canal Access
- Balcony
- Deck
- Outdoor Water Feature
- Outdoor Kitchen
- Fire Pit
- Outdoor Grill
Utilities
- Central Heating and Cooling System
- Underground Utilities
- Power Generator
- Tankless Water Heater
- Cable TV Available
Listing and Financial Details
- Tax Lot 7
- Assessor Parcel Number 17060280002
Community Details
Overview
- No Home Owners Association
- Association Phone (239) 261-6472
- Port Royal Subdivision
Recreation
- Boat Dock
Map
Home Values in the Area
Average Home Value in this Area
Tax History
| Year | Tax Paid | Tax Assessment Tax Assessment Total Assessment is a certain percentage of the fair market value that is determined by local assessors to be the total taxable value of land and additions on the property. | Land | Improvement |
|---|---|---|---|---|
| 2025 | $72,558 | $7,220,070 | $7,220,070 | -- |
| 2024 | $75,522 | $7,526,646 | -- | -- |
| 2023 | $75,522 | $6,842,405 | $0 | $0 |
| 2022 | $60,999 | $6,220,368 | $6,220,368 | $0 |
| 2021 | $41,489 | $4,043,239 | $4,043,239 | $0 |
| 2020 | $41,496 | $4,087,670 | $4,087,670 | $0 |
| 2019 | $43,777 | $4,265,395 | $4,265,395 | $0 |
| 2018 | $38,424 | $3,750,781 | $3,750,781 | $0 |
| 2017 | $37,832 | $3,460,795 | $0 | $0 |
| 2016 | $32,551 | $3,146,177 | $0 | $0 |
| 2015 | $31,700 | $2,952,874 | $0 | $0 |
| 2014 | $30,318 | $2,684,431 | $0 | $0 |
Property History
| Date | Event | Price | Change | Sq Ft Price |
|---|---|---|---|---|
| 05/08/2025 05/08/25 | For Sale | $27,995,000 | +465.6% | $3,638 / Sq Ft |
| 01/28/2021 01/28/21 | Sold | $4,950,000 | 0.0% | -- |
| 12/18/2020 12/18/20 | Pending | -- | -- | -- |
| 10/08/2020 10/08/20 | Price Changed | $4,950,000 | +2.1% | -- |
| 07/21/2020 07/21/20 | Price Changed | $4,850,000 | -2.0% | -- |
| 01/05/2019 01/05/19 | For Sale | $4,950,000 | +6.5% | -- |
| 10/05/2018 10/05/18 | Sold | $4,650,000 | -6.1% | -- |
| 08/21/2018 08/21/18 | Pending | -- | -- | -- |
| 12/15/2017 12/15/17 | Price Changed | $4,950,000 | -3.9% | -- |
| 08/02/2017 08/02/17 | For Sale | $5,149,000 | -- | -- |
Purchase History
| Date | Type | Sale Price | Title Company |
|---|---|---|---|
| Warranty Deed | $6,700,000 | Accommodation | |
| Warranty Deed | $4,950,000 | Accommodation | |
| Warranty Deed | $4,650,000 | Attorney | |
| Warranty Deed | $2,400,000 | Attorney | |
| Warranty Deed | $4,025,000 | -- | |
| Warranty Deed | $3,200,000 | -- | |
| Trustee Deed | $2,700,000 | -- |
Mortgage History
| Date | Status | Loan Amount | Loan Type |
|---|---|---|---|
| Previous Owner | $2,000,000 | Credit Line Revolving | |
| Previous Owner | $2,817,500 | New Conventional | |
| Previous Owner | $2,160,000 | No Value Available | |
| Previous Owner | $1,150,000 | Credit Line Revolving |
Source: Florida Gulf Coast Multiple Listing Service
MLS Number: 225021485
APN: 17060280002
- 3323 Gin Ln
- 440 Kings Town Dr
- 2750 Treasure Ln
- 2700 Treasure Ln
- 2700 Lantern Ln
- 950 Galleon Dr
- 2595 Half Moon Walk
- XXX Lantern Ln
- 655 Galleon Dr
- 3860 Gordon Dr
- 2540 Half Moon Walk
- 2325 Lantern Ln
- 730 21st Ave S
- 4650 Yacht Harbor Dr Unit 123
- 473 12th Ave S Unit B-10
- 4430 Botanical Place Cir Unit 101
- 1501 Chesapeake Ave Unit FL2-ID1296210P
- 1501 Chesapeake Ave Unit FL2-ID1296208P
- 1501 Chesapeake Ave Unit FL1-ID1296209P
- 1501 Chesapeake Ave

