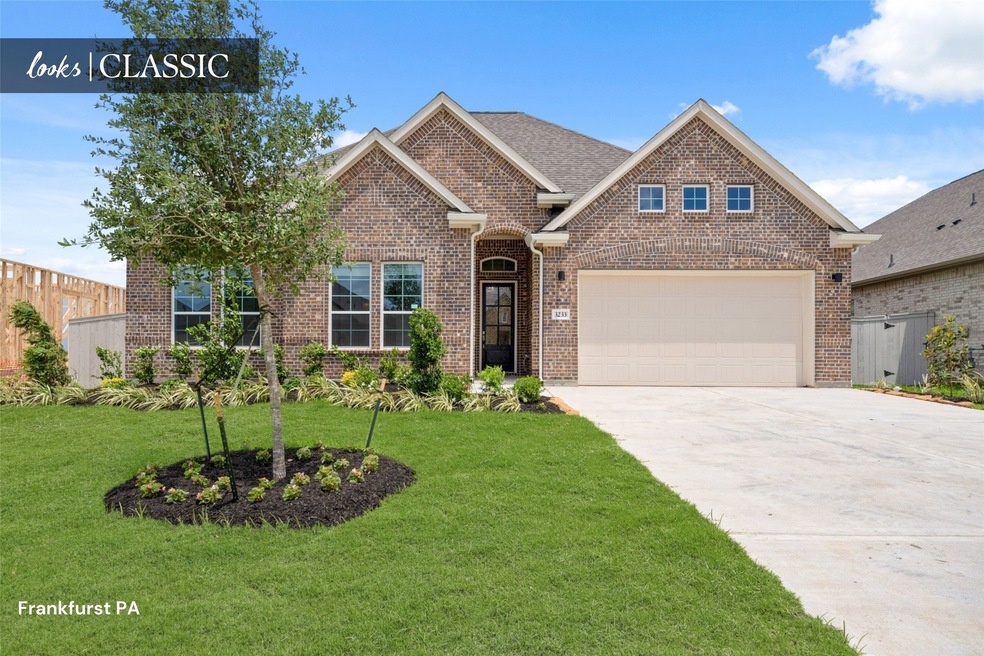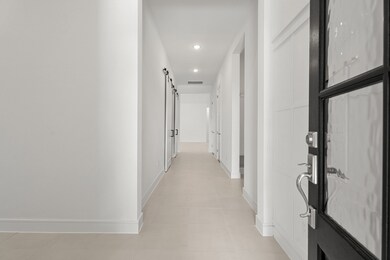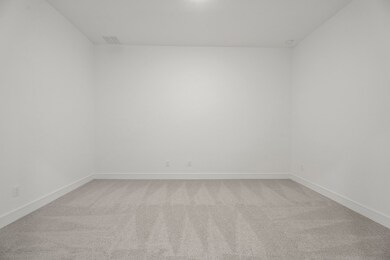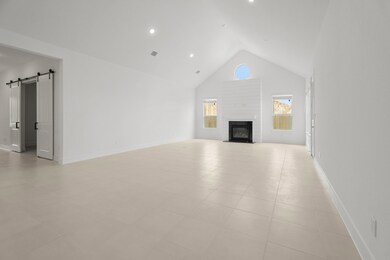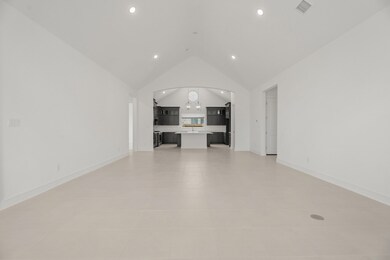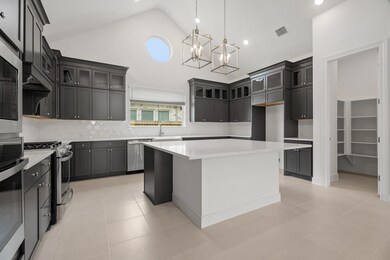
3233 Highland Gate Dr League City, TX 77573
Highlights
- Under Construction
- Lake View
- Deck
- Campbell Elementary School Rated A
- Home Energy Rating Service (HERS) Rated Property
- Traditional Architecture
About This Home
As of May 2025Welcome to Westland Ranch located in League City, TX! This community features K. Hovnanian's Looks: professionally curated interiors. Stunning one-story Frankfurt home in our Classic Look features 4 bedrooms, 2.5 baths and 4 car tandem garage. Inviting foyer with feature wall. Charming home office with barn doors. Beautiful kitchen with Montana Black Fox cabinets, glass front upper cabinets, Iced White quartz countertops, and island. Elegant dining area & great room with stunning fireplace. Versatile activity room. Luxurious primary suite with feature wall & bath with dual sinks, freestanding tub & stylish barn door. Covered patio in backyard, perfect for entertaining. Located approximately 45 minutes from Downtown Houston and Galveston Island. Students are zoned to Clear Creek ISD. Future amenities include a state of the art amenity center complete with a resort style pool. (*Proposed amenity center subject to change without notice.) Offered by: K. Hovnanian of Houston II, L.L.C.
Last Buyer's Agent
Nonmls
Houston Association of REALTORS
Home Details
Home Type
- Single Family
Est. Annual Taxes
- $3,594
Year Built
- Built in 2025 | Under Construction
Lot Details
- 9,387 Sq Ft Lot
- Southwest Facing Home
- Back Yard Fenced
HOA Fees
- $79 Monthly HOA Fees
Parking
- 4 Car Attached Garage
- Tandem Garage
Home Design
- Traditional Architecture
- Brick Exterior Construction
- Slab Foundation
- Composition Roof
- Radiant Barrier
Interior Spaces
- 2,835 Sq Ft Home
- 1-Story Property
- High Ceiling
- Ceiling Fan
- Gas Log Fireplace
- Family Room Off Kitchen
- Breakfast Room
- Home Office
- Game Room
- Utility Room
- Washer and Gas Dryer Hookup
- Lake Views
Kitchen
- Walk-In Pantry
- Double Oven
- Gas Oven
- Gas Range
- Free-Standing Range
- Microwave
- Dishwasher
- Kitchen Island
- Quartz Countertops
- Disposal
Flooring
- Carpet
- Tile
Bedrooms and Bathrooms
- 4 Bedrooms
- En-Suite Primary Bedroom
- Double Vanity
- Soaking Tub
- Bathtub with Shower
- Separate Shower
Home Security
- Prewired Security
- Fire and Smoke Detector
Eco-Friendly Details
- Home Energy Rating Service (HERS) Rated Property
- Energy-Efficient Windows with Low Emissivity
- Energy-Efficient HVAC
- Energy-Efficient Insulation
- Ventilation
Outdoor Features
- Deck
- Covered patio or porch
Schools
- Campbell Elementary School
- Creekside Intermediate School
- Clear Springs High School
Utilities
- Central Heating and Cooling System
- Heating System Uses Gas
Community Details
Overview
- Westland Ranch Residential Comm. Association, Phone Number (281) 870-0585
- Built by K. Hovnanian
- Westland Ranch Subdivision
Recreation
- Community Playground
- Community Pool
- Park
Ownership History
Purchase Details
Home Financials for this Owner
Home Financials are based on the most recent Mortgage that was taken out on this home.Similar Homes in the area
Home Values in the Area
Average Home Value in this Area
Purchase History
| Date | Type | Sale Price | Title Company |
|---|---|---|---|
| Deed | -- | Eastern Nationa Title Agency T |
Mortgage History
| Date | Status | Loan Amount | Loan Type |
|---|---|---|---|
| Open | $474,700 | New Conventional |
Property History
| Date | Event | Price | Change | Sq Ft Price |
|---|---|---|---|---|
| 05/30/2025 05/30/25 | Sold | -- | -- | -- |
| 05/06/2025 05/06/25 | Price Changed | $527,470 | -3.7% | $186 / Sq Ft |
| 04/30/2025 04/30/25 | Price Changed | $547,470 | +3.9% | $193 / Sq Ft |
| 03/31/2025 03/31/25 | Price Changed | $527,070 | +1.0% | $186 / Sq Ft |
| 03/18/2025 03/18/25 | Price Changed | $522,070 | -0.8% | $184 / Sq Ft |
| 03/14/2025 03/14/25 | Price Changed | $526,070 | -10.2% | $186 / Sq Ft |
| 03/03/2025 03/03/25 | Price Changed | $585,670 | -1.5% | $207 / Sq Ft |
| 02/28/2025 02/28/25 | Price Changed | $594,470 | +1.5% | $210 / Sq Ft |
| 02/10/2025 02/10/25 | Price Changed | $585,670 | -10.6% | $207 / Sq Ft |
| 02/04/2025 02/04/25 | For Sale | $655,250 | -- | $231 / Sq Ft |
Tax History Compared to Growth
Tax History
| Year | Tax Paid | Tax Assessment Tax Assessment Total Assessment is a certain percentage of the fair market value that is determined by local assessors to be the total taxable value of land and additions on the property. | Land | Improvement |
|---|---|---|---|---|
| 2024 | $3,594 | $122,500 | $122,500 | -- |
Agents Affiliated with this Home
-
Teri Walter

Seller's Agent in 2025
Teri Walter
K. Hovnanian Homes
(713) 529-2020
3,375 Total Sales
-
N
Buyer's Agent in 2025
Nonmls
Houston Association of REALTORS
Map
Source: Houston Association of REALTORS®
MLS Number: 43199016
APN: 7526-0401-0009-000
- 4113 Hazy Rock Ln
- 3245 Highland Gate Dr
- 3229 Highland Gate Dr
- 3225 Highland Gate Dr
- 3257 Highland Gate Dr
- 3201 Palm Heights St
- 3201 Palm Heights St
- 3201 Palm Heights St
- 3201 Palm Heights St
- 3201 Palm Heights St
- 3219 Rural Grove Ln
- 3201 Palm Heights St
- 3201 Palm Heights St
- 3201 Palm Heights St
- 3201 Palm Heights St
- 4121 Golden Bird Landing Ct
- 3205 Calm Prairie Ln
- 4106 Golden Bird Landing Ct
- 4110 Golden Bird Landing Ct
- 4137 Hazy Rock Ln
