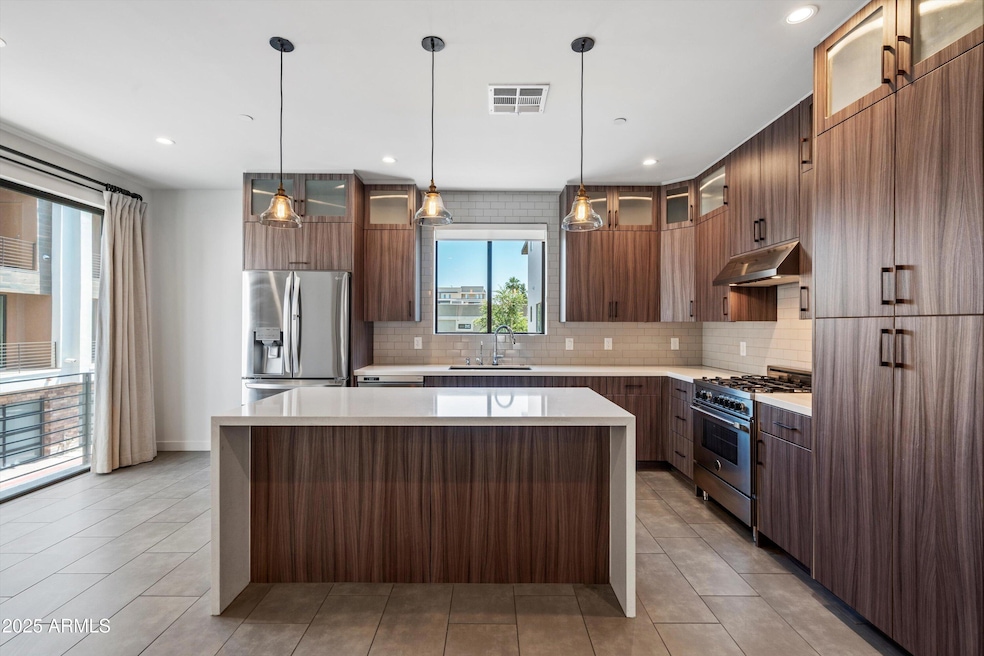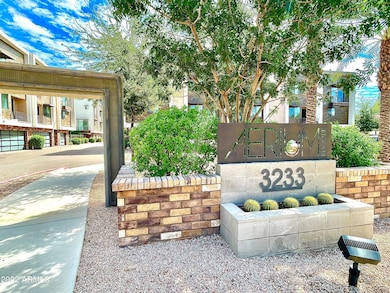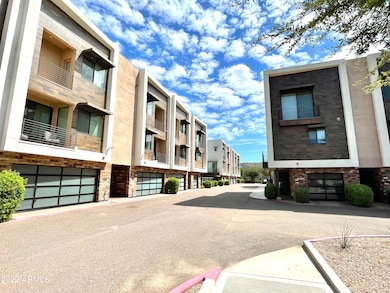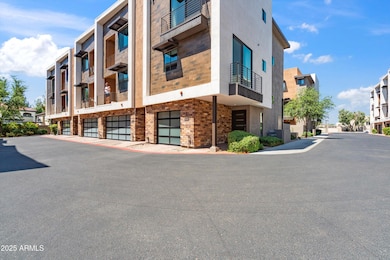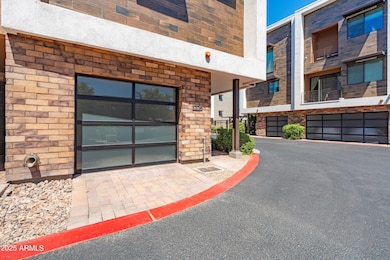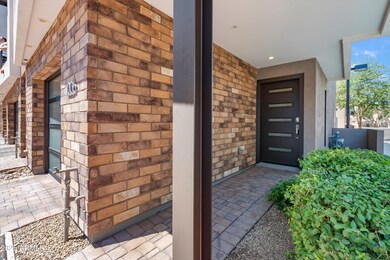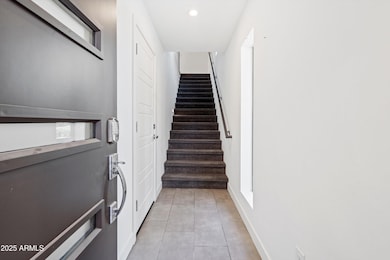3233 N 70th St Unit 1006 Scottsdale, AZ 85251
South Scottsdale NeighborhoodHighlights
- Mountain View
- Granite Countertops
- Heated Community Pool
- Contemporary Architecture
- Private Yard
- Covered patio or porch
About This Home
Superb rental opportunity in the heart of Old Town. Come make this contemporary townhome yours and be able to take advantage of one of the most walkable locations in all of Phoenix. Just steps from the arts district, bars, restaurants, shopping and so much more. The home itself is immaculate with three stories of generous living space. The main floor features a chef's kitchen with soft close cabinetry, waterfall island and Bertazzoni SS appliances plus a spacious living room with plenty of light. Two ensuite bedrooms upstairs enjoy views of the mountains and the pool area from this end unit. On the ground level is an incredible tandem garage with tons of storage space which spills on to the generous back patio.
Townhouse Details
Home Type
- Townhome
Est. Annual Taxes
- $2,158
Year Built
- Built in 2016
Lot Details
- 656 Sq Ft Lot
- 1 Common Wall
- Desert faces the front and back of the property
- Block Wall Fence
- Front and Back Yard Sprinklers
- Private Yard
Parking
- 2 Car Direct Access Garage
- Tandem Garage
Home Design
- Contemporary Architecture
- Brick Exterior Construction
- Wood Frame Construction
- Built-Up Roof
- Stucco
Interior Spaces
- 1,510 Sq Ft Home
- 3-Story Property
- Ceiling height of 9 feet or more
- Ceiling Fan
- Double Pane Windows
- Tile Flooring
- Mountain Views
Kitchen
- Eat-In Kitchen
- Breakfast Bar
- Gas Cooktop
- Built-In Microwave
- Kitchen Island
- Granite Countertops
Bedrooms and Bathrooms
- 2 Bedrooms
- 2.5 Bathrooms
- Double Vanity
Laundry
- Laundry on upper level
- Dryer
- Washer
Home Security
Outdoor Features
- Balcony
- Covered patio or porch
- Built-In Barbecue
Location
- Property is near a bus stop
Schools
- Pima Elementary School
- Tonalea Middle School
- Coronado High School
Utilities
- Central Air
- Heating Available
- Tankless Water Heater
- Water Softener
- High Speed Internet
- Cable TV Available
Listing and Financial Details
- Property Available on 5/28/25
- 12-Month Minimum Lease Term
- Tax Lot 1006
- Assessor Parcel Number 130-16-094
Community Details
Overview
- Property has a Home Owners Association
- Aerium Encore Association, Phone Number (602) 957-9191
- Built by Landmark Homes USA
- Aerium Encore Townhomes Condominium Subdivision
Recreation
- Heated Community Pool
- Bike Trail
Security
- Fire Sprinkler System
Map
Source: Arizona Regional Multiple Listing Service (ARMLS)
MLS Number: 6872404
APN: 130-16-094
- 6953 E Osborn Rd Unit C
- 6953 E Osborn Rd Unit F
- 6945 E Osborn Rd Unit E
- 6957 E Osborn Rd Unit A
- 6943 E Earll Dr Unit 6
- 7021 E Earll Dr Unit 204
- 3106 N 70th St Unit 2004
- 6990 E 6th St Unit 1016
- 6990 E 6th St Unit 1005
- 6826 E Monterey Way
- 7023 E 4th St Unit 104
- 3313 N 68th St Unit 142E
- 3313 N 68th St Unit 203E
- 6936 E 4th St Unit 5
- 6819 E Avalon Dr Unit 1-2
- 6920 E 4th St Unit 209
- 6813 E Avalon Dr
- 3002 N 70th St Unit 222
- 3002 N 70th St Unit 120
- 3002 N 70th St Unit 239
