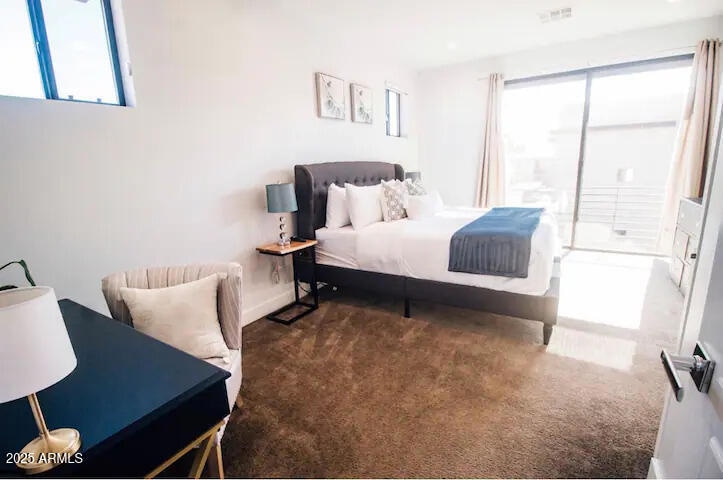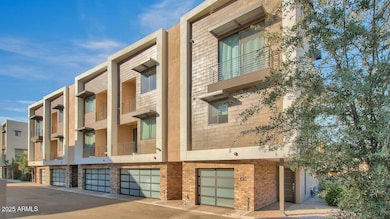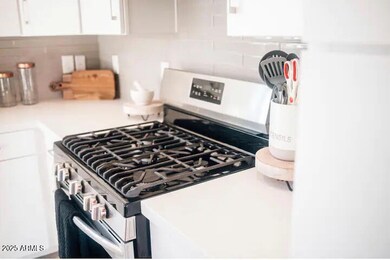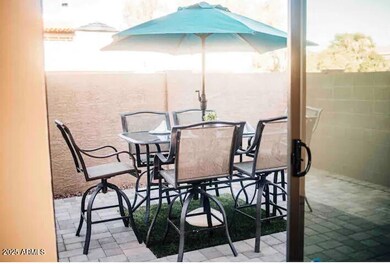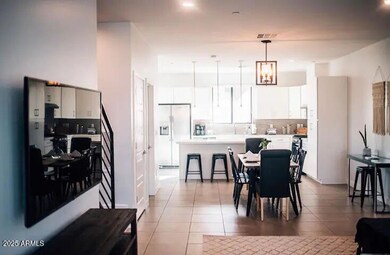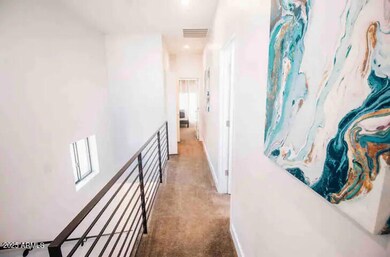3233 N 70th St Unit 1015 Scottsdale, AZ 85251
South Scottsdale Neighborhood
2
Beds
2.5
Baths
1,510
Sq Ft
656
Sq Ft Lot
Highlights
- Transportation Service
- Mountain View
- Wood Flooring
- Two Primary Bathrooms
- Contemporary Architecture
- Corner Lot
About This Home
Fully furnished
Townhouse Details
Home Type
- Townhome
Est. Annual Taxes
- $2,429
Year Built
- Built in 2017
Lot Details
- 656 Sq Ft Lot
- Private Streets
- Block Wall Fence
- Artificial Turf
- Private Yard
Parking
- 2 Car Garage
- Tandem Garage
Home Design
- Designed by Otak Architects
- Contemporary Architecture
- Wood Frame Construction
- Foam Roof
- Stucco
Interior Spaces
- 1,510 Sq Ft Home
- 3-Story Property
- Furnished
- Ceiling height of 9 feet or more
- Double Pane Windows
- ENERGY STAR Qualified Windows
- Mountain Views
- Smart Home
Kitchen
- Built-In Microwave
- Kitchen Island
Flooring
- Wood
- Carpet
- Tile
Bedrooms and Bathrooms
- 2 Bedrooms
- Two Primary Bathrooms
- 2.5 Bathrooms
- Double Vanity
Laundry
- Laundry on upper level
- Dryer
- Washer
Outdoor Features
- Balcony
- Covered patio or porch
Location
- Property is near a bus stop
Schools
- Sequoya Elementary School
- Tonalea Middle School
- Coronado High School
Utilities
- Central Air
- Heating Available
- Tankless Water Heater
- Water Softener
- High Speed Internet
- Cable TV Available
Listing and Financial Details
- $40 Move-In Fee
- Rent includes sewer, garbage collection
- 1-Month Minimum Lease Term
- $40 Application Fee
- Tax Lot 1015
- Assessor Parcel Number 130-16-103
Community Details
Overview
- Property has a Home Owners Association
- Aerium Encore Association, Phone Number (602) 288-2655
- Aerium Encore Townhomes Condominium Subdivision, A Floor Plan
Recreation
- Heated Community Pool
Pet Policy
- No Pets Allowed
Additional Features
- Transportation Service
- Fire Sprinkler System
Map
Source: Arizona Regional Multiple Listing Service (ARMLS)
MLS Number: 6874122
APN: 130-16-103
Nearby Homes
- 6953 E Osborn Rd Unit C
- 6953 E Osborn Rd Unit F
- 6945 E Osborn Rd Unit E
- 6957 E Osborn Rd Unit A
- 6943 E Earll Dr Unit 6
- 7021 E Earll Dr Unit 204
- 3106 N 70th St Unit 2004
- 6990 E 6th St Unit 1016
- 6990 E 6th St Unit 1005
- 6826 E Monterey Way
- 7023 E 4th St Unit 104
- 3313 N 68th St Unit 142E
- 3313 N 68th St Unit 203E
- 6936 E 4th St Unit 5
- 6819 E Avalon Dr Unit 1-2
- 6920 E 4th St Unit 209
- 6813 E Avalon Dr
- 3002 N 70th St Unit 222
- 3002 N 70th St Unit 120
- 3002 N 70th St Unit 239
