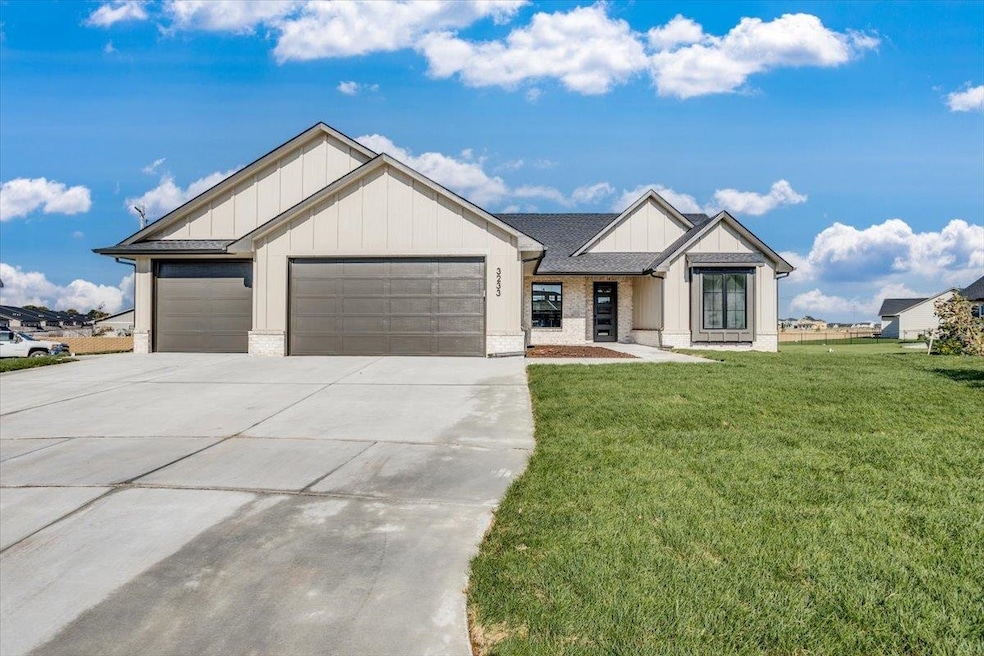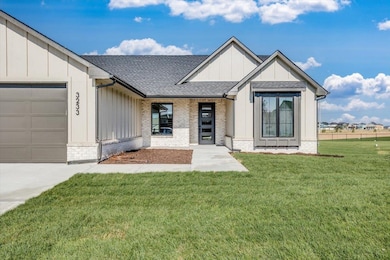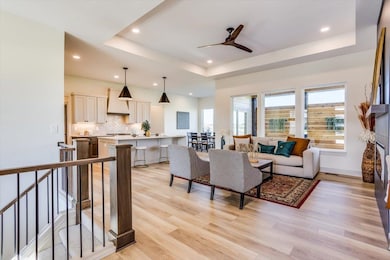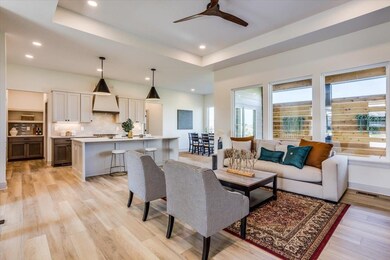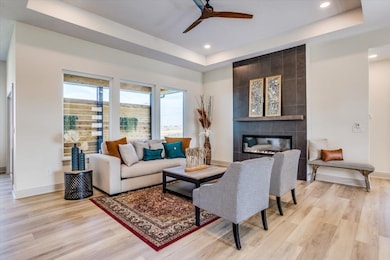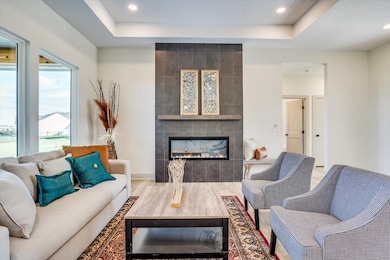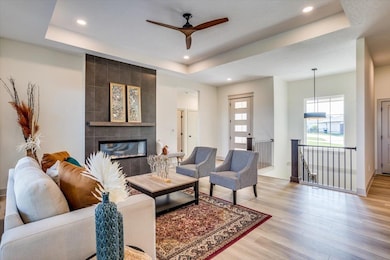3233 N Pine Grove Cir Wichita, KS 67205
Estimated payment $3,491/month
Highlights
- Community Lake
- Community Pool
- Walk-In Pantry
- Maize South Elementary School Rated A-
- Covered Patio or Porch
- Jogging Path
About This Home
Welcome to Socora's Pine Grove Plan featuring a "no step entry" access for effortless living. The open concept main floor offers an inviting living space, perfect for entertaining. The spacious kitchen boasts quartz countertops, ample cabinetry, a large island, walk-in pantry and stainless appliances. A walkout patio extends the living space to the outdoors, ideal for family gatherings. Retreat to the primary suite with an en-suite bathroom featuring dual vanities, fully tiled shower, and a large walk-in closet conveniently connected to the laundry room. Two additional bedrooms, and a bath complete the main floor, ideal for family or guests. The daylight basement is fully finished with a large family room, walk-up wet bar, two more bedrooms, and bath. Fontana offers a zero-entry pool with splash pad, playground, walking paths and lakes. It's also minutes away from NewMarket Square for all your shopping and dining needs. A $175 mailbox key fee is collected at closing. LOWER SPECIALS, LOWER TAXES AND MAIZE SCHOOLS. All information deemed reliable and not guaranteed. OPEN THURS - SUN 1:00-5:00 OR ANYTIME BY APPOINTMENT.
Listing Agent
Reece Nichols South Central Kansas License #00232202 Listed on: 10/02/2025

Open House Schedule
-
Saturday, November 29, 20251:00 to 5:00 pm11/29/2025 1:00:00 PM +00:0011/29/2025 5:00:00 PM +00:00Add to Calendar
-
Sunday, November 30, 20251:00 to 5:00 pm11/30/2025 1:00:00 PM +00:0011/30/2025 5:00:00 PM +00:00Add to Calendar
Home Details
Home Type
- Single Family
Est. Annual Taxes
- $7,602
Year Built
- Built in 2024
Lot Details
- 0.36 Acre Lot
- Cul-De-Sac
- Sprinkler System
HOA Fees
- $58 Monthly HOA Fees
Parking
- 3 Car Attached Garage
Home Design
- Composition Roof
Interior Spaces
- 1-Story Property
- Wet Bar
- Ceiling Fan
- Electric Fireplace
- Living Room
- Dining Room
- Natural lighting in basement
Kitchen
- Walk-In Pantry
- Microwave
- Dishwasher
- Disposal
Flooring
- Carpet
- Luxury Vinyl Tile
Bedrooms and Bathrooms
- 5 Bedrooms
- Walk-In Closet
- 3 Full Bathrooms
Laundry
- Laundry Room
- Laundry on main level
- 220 Volts In Laundry
Outdoor Features
- Covered Deck
- Covered Patio or Porch
Schools
- Maize
- Maize High School
Utilities
- Forced Air Heating and Cooling System
- Heating System Uses Natural Gas
- Irrigation Well
Listing and Financial Details
- Assessor Parcel Number 30006209
Community Details
Overview
- Association fees include gen. upkeep for common ar
- $250 HOA Transfer Fee
- Built by Socora Homes, Inc
- Fontana Subdivision
- Community Lake
Recreation
- Community Playground
- Community Pool
- Jogging Path
Map
Home Values in the Area
Average Home Value in this Area
Property History
| Date | Event | Price | List to Sale | Price per Sq Ft |
|---|---|---|---|---|
| 10/02/2025 10/02/25 | For Sale | $531,593 | -- | $191 / Sq Ft |
Source: South Central Kansas MLS
MLS Number: 662702
- 3225 Pine Grove Cir
- 3133 Pine Grove Cir
- 3225 N Judith St
- 3133 N Judith St
- 3109 Judith
- 12056 W 33rd St N
- 12112 W 33rd St N
- 12118 W 33rd St N
- 12124 W 33rd St N
- 12130 W 33rd St N
- 12019 W Arvada Blvd
- 12035 W Arvada Blvd
- 12031 W Arvada Blvd
- 3110 N Landon Cir
- 12024 W Arvada Blvd
- 12028 W Arvada Blvd
- Wilder (Victorian) Plan at Arvada
- 12016 W Arvada Blvd
- Fitzgerald (Craftsman) Plan at Arvada
- Rawlings (Victorian) Plan at Arvada
- 12504 W Blanford St
- 3312-3540 N Maize Rd
- 10850 Copper Creek Trail
- 1703 N Grove St
- 9250 W 21st St N
- 3902 N Pepper Ridge St
- 3832 N Pepper Ridge St
- 9105 W Westlawn St
- 8820 W Westlawn St
- 1448 N Westgate St
- 5050 N Maize Rd
- 300 W Albert St Unit 13
- 300 W Albert St Unit 52R
- 300 W Albert St Unit 29R
- 300 W Albert St Unit 13R1
- 300 W Albert St Unit 48R
- 300 W Albert St Unit 47R
- 300 W Albert St Unit 48R1
- 300 W Albert St Unit 29R1
- 1324 N Crestline St
