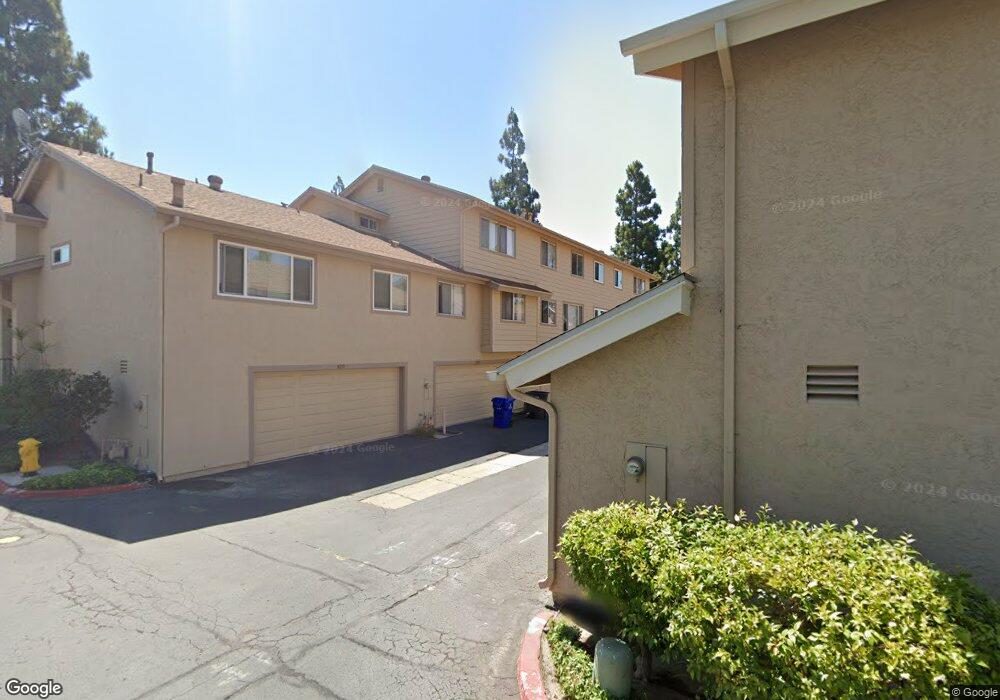3233 Old Bridgeport Way San Diego, CA 92111
Clairemont Mesa West NeighborhoodEstimated Value: $928,000 - $1,168,000
3
Beds
3
Baths
1,632
Sq Ft
$631/Sq Ft
Est. Value
About This Home
This home is located at 3233 Old Bridgeport Way, San Diego, CA 92111 and is currently estimated at $1,030,189, approximately $631 per square foot. 3233 Old Bridgeport Way is a home located in San Diego County with nearby schools including Holmes Elementary, Marston Middle School, and Clairemont High School.
Ownership History
Date
Name
Owned For
Owner Type
Purchase Details
Closed on
May 23, 2018
Sold by
Rigney Aaron S and Rigney Courtney
Bought by
Lovell Eileen J and Lovell Michael J
Current Estimated Value
Home Financials for this Owner
Home Financials are based on the most recent Mortgage that was taken out on this home.
Original Mortgage
$275,000
Outstanding Balance
$237,327
Interest Rate
4.5%
Mortgage Type
New Conventional
Estimated Equity
$792,862
Purchase Details
Closed on
Apr 17, 2014
Sold by
Rigney Aaron S
Bought by
Rigney Aaron S and Rigney Courtney
Home Financials for this Owner
Home Financials are based on the most recent Mortgage that was taken out on this home.
Original Mortgage
$359,000
Interest Rate
3.12%
Mortgage Type
Adjustable Rate Mortgage/ARM
Purchase Details
Closed on
Mar 17, 2009
Sold by
Stewart Babette V and Tally Babette
Bought by
Rigney Aaron S
Home Financials for this Owner
Home Financials are based on the most recent Mortgage that was taken out on this home.
Original Mortgage
$383,008
Interest Rate
5.02%
Mortgage Type
FHA
Purchase Details
Closed on
Sep 19, 2007
Sold by
Tally Babette
Bought by
Stewart Babette
Purchase Details
Closed on
Jun 21, 1996
Sold by
Morris Arthur M and Morris Anita J
Bought by
Tally Babette
Home Financials for this Owner
Home Financials are based on the most recent Mortgage that was taken out on this home.
Original Mortgage
$145,800
Interest Rate
8.01%
Purchase Details
Closed on
May 31, 1984
Create a Home Valuation Report for This Property
The Home Valuation Report is an in-depth analysis detailing your home's value as well as a comparison with similar homes in the area
Home Values in the Area
Average Home Value in this Area
Purchase History
| Date | Buyer | Sale Price | Title Company |
|---|---|---|---|
| Lovell Eileen J | $600,000 | California Title Company | |
| Rigney Aaron S | -- | Stewart Title Of California | |
| Rigney Aaron S | $392,000 | Fidelity National Title Co | |
| Stewart Babette | -- | None Available | |
| Tally Babette | $162,000 | Chicago Title | |
| -- | $109,000 | -- |
Source: Public Records
Mortgage History
| Date | Status | Borrower | Loan Amount |
|---|---|---|---|
| Open | Lovell Eileen J | $275,000 | |
| Previous Owner | Rigney Aaron S | $359,000 | |
| Previous Owner | Rigney Aaron S | $383,008 | |
| Previous Owner | Tally Babette | $145,800 |
Source: Public Records
Tax History Compared to Growth
Tax History
| Year | Tax Paid | Tax Assessment Tax Assessment Total Assessment is a certain percentage of the fair market value that is determined by local assessors to be the total taxable value of land and additions on the property. | Land | Improvement |
|---|---|---|---|---|
| 2025 | $8,169 | $682,690 | $452,809 | $229,881 |
| 2024 | $8,169 | $669,305 | $443,931 | $225,374 |
| 2023 | $7,987 | $656,182 | $435,227 | $220,955 |
| 2022 | $7,773 | $643,317 | $426,694 | $216,623 |
| 2021 | $7,718 | $630,704 | $418,328 | $212,376 |
| 2020 | $7,624 | $624,238 | $414,039 | $210,199 |
| 2019 | $7,486 | $611,999 | $405,921 | $206,078 |
| 2018 | $5,161 | $443,646 | $294,257 | $149,389 |
| 2017 | $80 | $434,948 | $288,488 | $146,460 |
| 2016 | $4,955 | $426,421 | $282,832 | $143,589 |
| 2015 | $4,881 | $420,017 | $278,584 | $141,433 |
| 2014 | $4,885 | $411,790 | $273,127 | $138,663 |
Source: Public Records
Map
Nearby Homes
- 3226 Old Heather Rd
- 3270 W Fox Run Way Unit 2
- 3710 Old Cobble Rd
- 5631 Mount Acara Dr
- 3405 Aveley Place
- 3561 Accomac Ave
- 3635 Mount Abbey Ave
- 3526 Mount Abbey Ave
- 3602 Mount Acadia Blvd
- 6929 Park Mesa Way Unit 126
- 6939 Park Mesa Way Unit 117
- 2868-70 Preece St
- 7045 Beagle St
- 7016 Park Mesa Way Unit 29
- 2818 Nye St
- 2750 Wheatstone St Unit 153
- 2750 Wheatstone St Unit 113
- 2750 Wheatstone St Unit 203
- 2750 Wheatstone St Unit 105
- 2750 Wheatstone St Unit 110
- 3235 Old Bridgeport Way
- 3231 Old Bridgeport Way Unit 3
- 3237 Old Bridgeport Way Unit 3
- 3229 Old Bridgeport Way
- 3239 Old Bridgeport Way
- 3205 Old Bridgeport Way
- 3203 Old Bridgeport Way
- 3207 Old Bridgeport Way Unit 3
- 3201 Old Bridgeport Way
- 3209 Old Bridgeport Way
- 3157 Old Bridgeport Way
- 3211 Old Bridgeport Way
- 3169 Old Bridgeport Way
- 3155 Old Bridgeport Way
- 3129 Old Bridgeport Way
- 3243 Old Bridgeport Way
- 3167 Old Bridgeport Way
- 3127 Old Bridgeport Way
- 3257 Old Bridgeport Way
- 3261 Old Bridgeport Way
