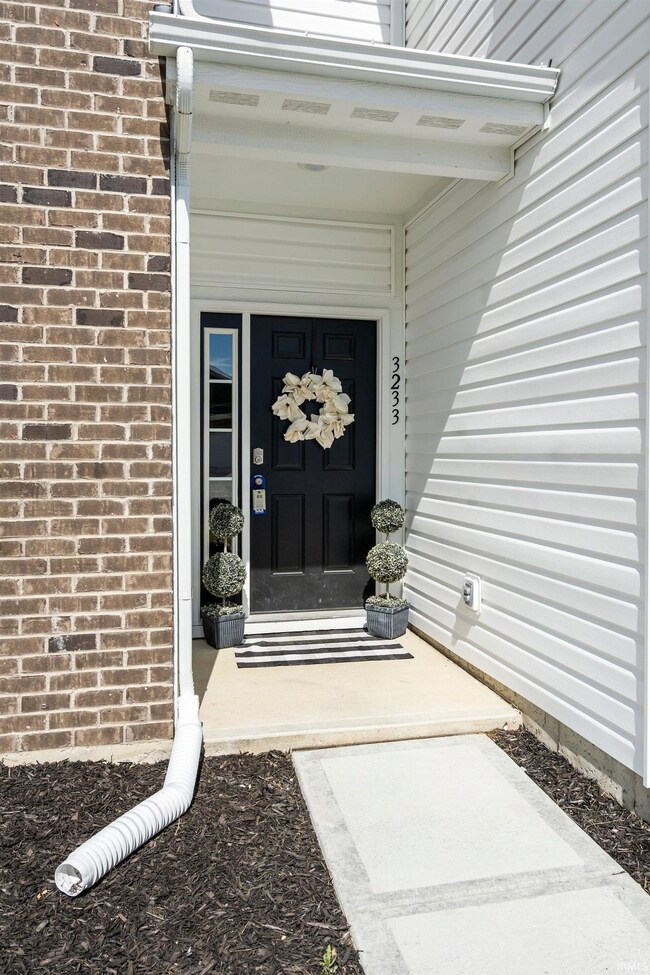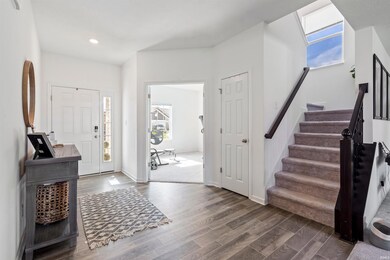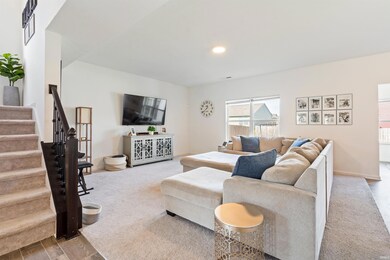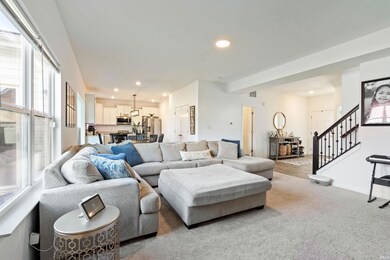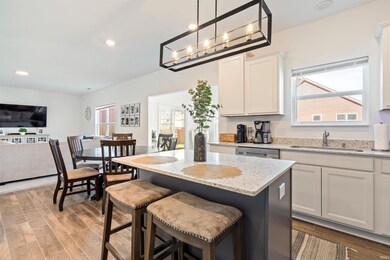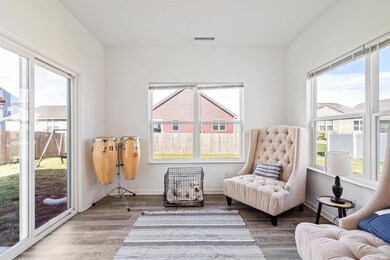
3233 Somers Dr Kokomo, IN 46902
Estimated Value: $331,000 - $380,000
Highlights
- Traditional Architecture
- Stone Countertops
- Tray Ceiling
- Western Middle School Rated A-
- 3 Car Attached Garage
- Walk-In Closet
About This Home
As of August 2024Welcome to your new home in the prestigious Webster Crossing addition! This stunning brick and vinyl residence offers over 2,500 sq ft of luxurious living space, featuring 4 spacious bedrooms and 2.5 baths. Enjoy the elegance of granite countertops and numerous upgrades throughout the home. The master bedroom boasts tray ceilings, French doors, and a walk-in closet, providing a private retreat. The additional sunroom floods the home with natural light, perfect for relaxing or entertaining. With 9 ft ceilings on the first floor and a rod iron with wood stair railing, the home exudes sophistication and style. A versatile bonus room/office adds to the functional layout, ideal for working from home or a quiet study space. Located in a tranquil neighborhood with a low HOA, this home combines comfort, convenience, and community living.
Last Agent to Sell the Property
The Hardie Group Brokerage Phone: 765-457-7214 Listed on: 07/03/2024
Home Details
Home Type
- Single Family
Est. Annual Taxes
- $1,186
Year Built
- Built in 2021
Lot Details
- 7,405 Sq Ft Lot
- Lot Dimensions are 64x116
Parking
- 3 Car Attached Garage
- Driveway
Home Design
- Traditional Architecture
- Planned Development
- Brick Exterior Construction
- Slab Foundation
- Asphalt Roof
- Vinyl Construction Material
Interior Spaces
- 2,590 Sq Ft Home
- 2-Story Property
- Tray Ceiling
- Ceiling Fan
- Storage In Attic
- Electric Dryer Hookup
Kitchen
- Gas Oven or Range
- Stone Countertops
- Disposal
Flooring
- Carpet
- Vinyl
Bedrooms and Bathrooms
- 4 Bedrooms
- Walk-In Closet
- Bathtub With Separate Shower Stall
Location
- Suburban Location
Schools
- Western Primary Elementary School
- Western Middle School
- Western High School
Utilities
- Forced Air Heating and Cooling System
- Cable TV Available
Community Details
- Webster Crossing Subdivision
Listing and Financial Details
- Assessor Parcel Number 34-09-13-103-027.000-006
Ownership History
Purchase Details
Home Financials for this Owner
Home Financials are based on the most recent Mortgage that was taken out on this home.Purchase Details
Home Financials for this Owner
Home Financials are based on the most recent Mortgage that was taken out on this home.Similar Homes in Kokomo, IN
Home Values in the Area
Average Home Value in this Area
Purchase History
| Date | Buyer | Sale Price | Title Company |
|---|---|---|---|
| Carver Timothy E | $334,900 | None Listed On Document | |
| Rodriguez Jonah Luis | $235,993 | New Title Company Name |
Mortgage History
| Date | Status | Borrower | Loan Amount |
|---|---|---|---|
| Open | Carver Timothy E | $307,900 | |
| Previous Owner | Rodriguez Jonah Luis | $20,200 | |
| Previous Owner | Rodriguez Jonah Luis | $241,420 | |
| Previous Owner | Rodriguez Jonah Luis | $241,420 |
Property History
| Date | Event | Price | Change | Sq Ft Price |
|---|---|---|---|---|
| 08/27/2024 08/27/24 | Sold | $334,900 | 0.0% | $129 / Sq Ft |
| 07/27/2024 07/27/24 | Pending | -- | -- | -- |
| 07/17/2024 07/17/24 | Price Changed | $334,999 | -0.3% | $129 / Sq Ft |
| 07/03/2024 07/03/24 | For Sale | $335,999 | -- | $130 / Sq Ft |
Tax History Compared to Growth
Tax History
| Year | Tax Paid | Tax Assessment Tax Assessment Total Assessment is a certain percentage of the fair market value that is determined by local assessors to be the total taxable value of land and additions on the property. | Land | Improvement |
|---|---|---|---|---|
| 2024 | $2,372 | $253,600 | $22,800 | $230,800 |
| 2022 | $2,372 | $237,200 | $22,800 | $214,400 |
| 2021 | $152 | $19,400 | $19,400 | $0 |
Agents Affiliated with this Home
-
Shaun Odom
S
Seller's Agent in 2024
Shaun Odom
The Hardie Group
(765) 457-7214
36 Total Sales
-
Jordan Roe
J
Buyer's Agent in 2024
Jordan Roe
Heartland Real Estate Brokers
(765) 461-2817
67 Total Sales
Map
Source: Indiana Regional MLS
MLS Number: 202424561
APN: 34-09-13-103-027.000-006
- 3257 Sand Walk Dr
- 3521 Briarwick Dr
- 3414 S Park Rd
- 3267 Sandwalk Dr
- 3465 Briarwick Dr
- 3322 Morrow Dr
- 3154 Sandwalk Dr
- 976 Gulf Shore Blvd
- 2829 Beachwalk Ln
- 4001 Concord Ave
- 2800 Rockford Ln
- 0 W Lincoln Rd
- 909 James Dr
- 2901 Osage Dr
- 526 Cambridge Dr
- 2006 Capitol Hill Ct
- 2507 Burningtree Ln
- 1941 Marjorie Ln
- 0 W Alto Rd
- 239 W Pipeline Way

